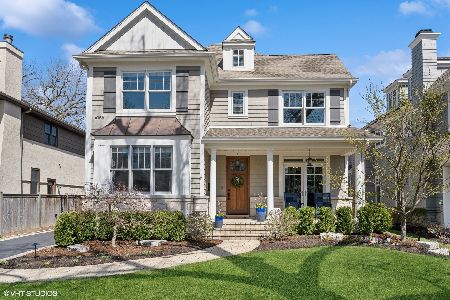899 Ash Street, Winnetka, Illinois 60093
$1,757,000
|
Sold
|
|
| Status: | Closed |
| Sqft: | 6,000 |
| Cost/Sqft: | $308 |
| Beds: | 5 |
| Baths: | 6 |
| Year Built: | 2014 |
| Property Taxes: | $13,531 |
| Days On Market: | 4254 |
| Lot Size: | 0,00 |
Description
Exceptional new construction on extra deep lot in a great location. Open floor plan with gourmet kitchen open to the family rm, 1st flr Office, 6 bedrooms, 5.1 baths, 2nd fl. Laundry rm, Finished 3rd level with full bath; large LL with large rec room w/ wet bar, exercise rm. Apprx. 4300 sq.ft. on 1st, 2nd & 3rd levels + 1770 sq. ft. finished LL. Close to schools, train and town.
Property Specifics
| Single Family | |
| — | |
| — | |
| 2014 | |
| Full | |
| — | |
| No | |
| — |
| Cook | |
| — | |
| 0 / Not Applicable | |
| None | |
| Lake Michigan | |
| Public Sewer | |
| 08626298 | |
| 05202200300000 |
Nearby Schools
| NAME: | DISTRICT: | DISTANCE: | |
|---|---|---|---|
|
Grade School
Crow Island Elementary School |
36 | — | |
|
Middle School
Carleton W Washburne School |
36 | Not in DB | |
|
High School
New Trier Twp H.s. Northfield/wi |
203 | Not in DB | |
Property History
| DATE: | EVENT: | PRICE: | SOURCE: |
|---|---|---|---|
| 2 Jan, 2015 | Sold | $1,757,000 | MRED MLS |
| 9 Nov, 2014 | Under contract | $1,849,900 | MRED MLS |
| — | Last price change | $1,899,900 | MRED MLS |
| 27 May, 2014 | Listed for sale | $1,899,900 | MRED MLS |
| 12 Aug, 2019 | Sold | $1,555,000 | MRED MLS |
| 30 Jun, 2019 | Under contract | $1,585,000 | MRED MLS |
| — | Last price change | $1,675,000 | MRED MLS |
| 3 Jun, 2019 | Listed for sale | $1,675,000 | MRED MLS |
| 13 May, 2024 | Sold | $2,425,000 | MRED MLS |
| 14 Apr, 2024 | Under contract | $2,149,000 | MRED MLS |
| 9 Apr, 2024 | Listed for sale | $2,149,000 | MRED MLS |
Room Specifics
Total Bedrooms: 6
Bedrooms Above Ground: 5
Bedrooms Below Ground: 1
Dimensions: —
Floor Type: Hardwood
Dimensions: —
Floor Type: Hardwood
Dimensions: —
Floor Type: Hardwood
Dimensions: —
Floor Type: —
Dimensions: —
Floor Type: —
Full Bathrooms: 6
Bathroom Amenities: Whirlpool,Separate Shower,Double Sink
Bathroom in Basement: 1
Rooms: Bedroom 5,Bedroom 6,Eating Area,Exercise Room,Mud Room,Office,Recreation Room,Utility Room-Lower Level
Basement Description: Finished
Other Specifics
| 2 | |
| Concrete Perimeter | |
| Asphalt,Brick | |
| Patio, Porch | |
| — | |
| 50 X 187 | |
| Finished,Full,Interior Stair | |
| Full | |
| Skylight(s), Bar-Wet, Hardwood Floors, Second Floor Laundry | |
| Double Oven, Microwave, Dishwasher, Refrigerator, Washer, Dryer, Disposal | |
| Not in DB | |
| — | |
| — | |
| — | |
| Wood Burning, Gas Starter |
Tax History
| Year | Property Taxes |
|---|---|
| 2015 | $13,531 |
| 2019 | $35,537 |
| 2024 | $33,192 |
Contact Agent
Nearby Similar Homes
Nearby Sold Comparables
Contact Agent
Listing Provided By
Coldwell Banker Residential








