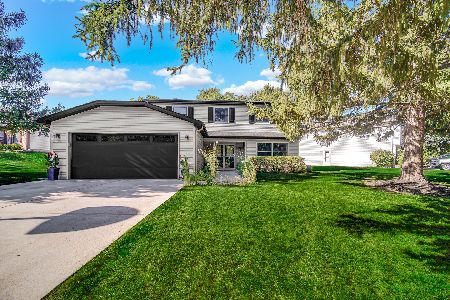888 Forest Glen Court, Bartlett, Illinois 60103
$395,000
|
Sold
|
|
| Status: | Closed |
| Sqft: | 3,276 |
| Cost/Sqft: | $130 |
| Beds: | 4 |
| Baths: | 3 |
| Year Built: | 2004 |
| Property Taxes: | $15,636 |
| Days On Market: | 2279 |
| Lot Size: | 0,28 |
Description
FLOORPLAN IS ON VIRTUAL TOUR!!! NESTLED IN QUIET CUL-DE-SAC OVERLOOKING PRIVATE CONSERVATION AREA!!!! MINUTES FROM DOWNTOWN BARTLETT, 4 BEDROOMS, 2.5 BATHS, DEN 1ST FLOOR, 2ND FLOOR BONUS ROOM, FULL/EXPANDED BASEMENT AND 3 CAR GARAGE. 9 FOOT CEILINGS FIRST FLOOR, 2 STORY FAMILY ROOM. INCREDIBLE VIEW FROM 2ND FLOOR SCREENED IN BALCONY PORCH. 42" CHERRY KITCHEN CABINETS, CAMBRIA COUNTERS AND NEW STAINLESS STEEL APPLIANCES. LUXURY MASTER BATHROOM WITH WHIRPOOL TUB AND ALL BEDROOMS WITH VAULTED CEILINGS. LOVELY BRICK PAVER PATIO AND FIRE PIT. ZONED HEATING AND COOLING AND BASEMENT PLUMBED FOR EXTRA BATH. MINUTES TO DOWNTOWN BARTLETT WITH METRA ACCESS, SHOPPING AND RESTAURANTS! 2019 ASSESSED TAXES WILL BE APPROXIMATELY $11,945.55 WITH HOMEOWNERS EXEMPTIONS. CALL LA FOR DETAILS!!!!
Property Specifics
| Single Family | |
| — | |
| Traditional | |
| 2004 | |
| Full | |
| — | |
| No | |
| 0.28 |
| Cook | |
| Regency Oaks | |
| 204 / Quarterly | |
| Other | |
| Lake Michigan | |
| Public Sewer | |
| 10561740 | |
| 06343080280000 |
Nearby Schools
| NAME: | DISTRICT: | DISTANCE: | |
|---|---|---|---|
|
Grade School
Bartlett Elementary School |
46 | — | |
|
Middle School
Eastview Middle School |
46 | Not in DB | |
|
High School
South Elgin High School |
46 | Not in DB | |
Property History
| DATE: | EVENT: | PRICE: | SOURCE: |
|---|---|---|---|
| 18 Feb, 2020 | Sold | $395,000 | MRED MLS |
| 20 Jan, 2020 | Under contract | $424,900 | MRED MLS |
| 30 Oct, 2019 | Listed for sale | $424,900 | MRED MLS |
Room Specifics
Total Bedrooms: 4
Bedrooms Above Ground: 4
Bedrooms Below Ground: 0
Dimensions: —
Floor Type: Carpet
Dimensions: —
Floor Type: Carpet
Dimensions: —
Floor Type: Carpet
Full Bathrooms: 3
Bathroom Amenities: Whirlpool,Separate Shower,Double Sink
Bathroom in Basement: 0
Rooms: Den,Loft,Screened Porch
Basement Description: Unfinished
Other Specifics
| 3 | |
| Concrete Perimeter | |
| Asphalt | |
| Patio, Porch, Porch Screened, Brick Paver Patio, Fire Pit | |
| Cul-De-Sac | |
| 70X198X70X204 | |
| Unfinished | |
| Full | |
| Vaulted/Cathedral Ceilings, Skylight(s), Hardwood Floors, First Floor Laundry | |
| Range, Microwave, Dishwasher, Refrigerator, Washer, Dryer, Water Softener Owned | |
| Not in DB | |
| Sidewalks, Street Lights, Street Paved | |
| — | |
| — | |
| Gas Log, Gas Starter |
Tax History
| Year | Property Taxes |
|---|---|
| 2020 | $15,636 |
Contact Agent
Nearby Sold Comparables
Contact Agent
Listing Provided By
RE/MAX Central Inc.




