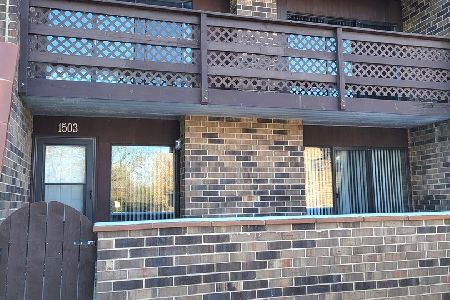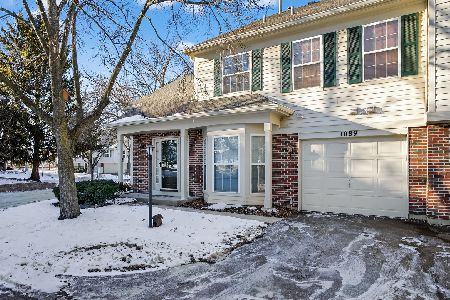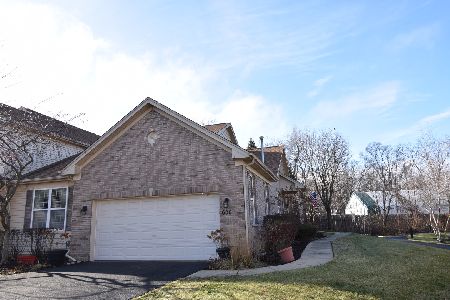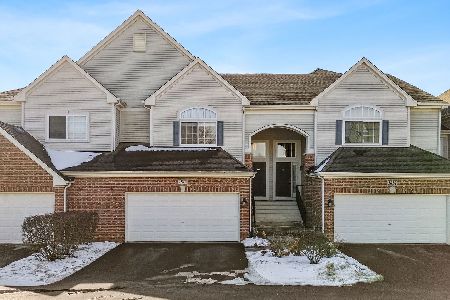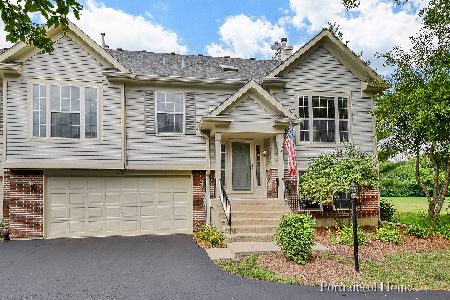888 Shady Oaks Drive, Elgin, Illinois 60120
$189,900
|
Sold
|
|
| Status: | Closed |
| Sqft: | 1,500 |
| Cost/Sqft: | $127 |
| Beds: | 2 |
| Baths: | 3 |
| Year Built: | 1995 |
| Property Taxes: | $4,456 |
| Days On Market: | 1802 |
| Lot Size: | 0,00 |
Description
Gorgeous End unit Townhouse in desirable COBBLERS CROSSING, updated and move in ready***surrounded by Mature trees and landscaping*** open living room area with fireplace**Updated kitchen with woods floors and cute bay window for breakfast area, breakfast bar **NEW CARPET ON SECOND LEVEL** NEW MASTER BATH with DOUBLE SHOWER, double sinks, walk in closet** NEWER WASHER AND DRYER** VAULTED LOFT AREA WITH SKYLIGHT** great for office or additional entertainment area** custom 1/2 bath, with custom sink**2 nd floor laundry** PATIO FOR GRILLING AND TABLE***GARAGE WITH STORAGE**Quick access to 190** Seller leaving T.V and TV. mounds sound bar, SELLER LEAVING GAZEBO FOR PATIO**. Wonderful area lots of trees. PARKS NEARBY SHOPPING JUST BLOCKS AWAY
Property Specifics
| Condos/Townhomes | |
| 2 | |
| — | |
| 1995 | |
| None | |
| BRENTWOOD | |
| No | |
| — |
| Cook | |
| Cobblers Crossing | |
| 263 / Monthly | |
| Insurance,Exterior Maintenance,Lawn Care,Snow Removal | |
| Public | |
| Public Sewer | |
| 11032114 | |
| 06074060391018 |
Nearby Schools
| NAME: | DISTRICT: | DISTANCE: | |
|---|---|---|---|
|
Grade School
Lincoln Elementary School |
46 | — | |
|
Middle School
Larsen Middle School |
46 | Not in DB | |
|
High School
Elgin High School |
46 | Not in DB | |
Property History
| DATE: | EVENT: | PRICE: | SOURCE: |
|---|---|---|---|
| 28 Sep, 2007 | Sold | $185,000 | MRED MLS |
| 6 Sep, 2007 | Under contract | $189,900 | MRED MLS |
| 24 Aug, 2007 | Listed for sale | $189,900 | MRED MLS |
| 11 May, 2021 | Sold | $189,900 | MRED MLS |
| 6 Apr, 2021 | Under contract | $189,900 | MRED MLS |
| — | Last price change | $194,900 | MRED MLS |
| 24 Mar, 2021 | Listed for sale | $194,900 | MRED MLS |
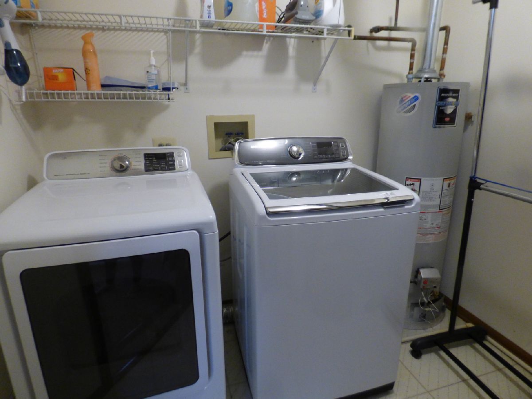
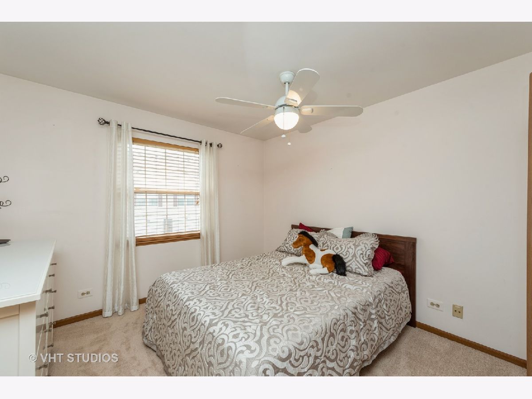
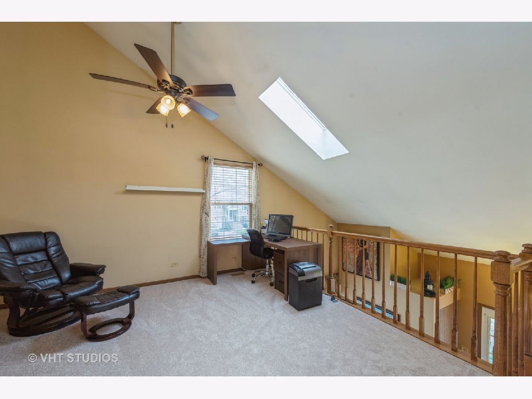
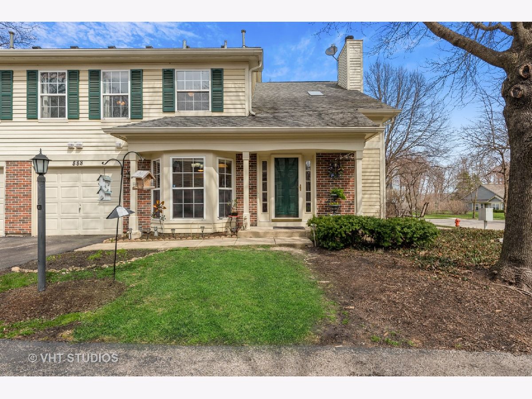
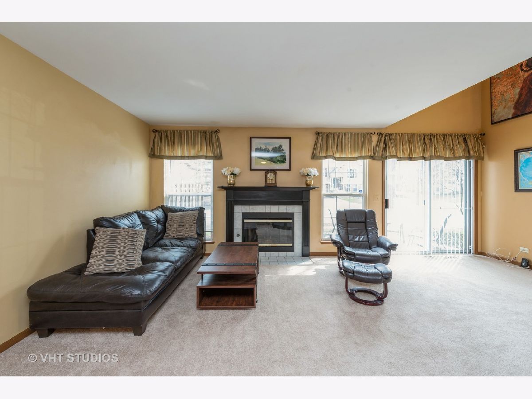
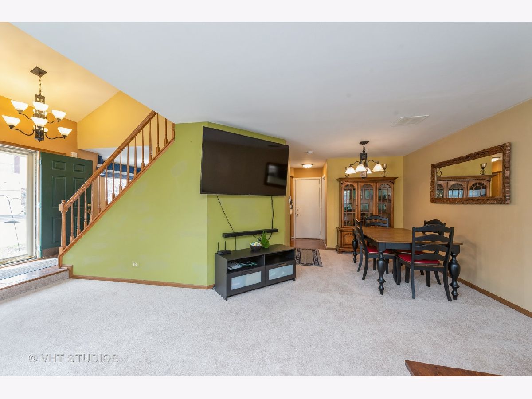
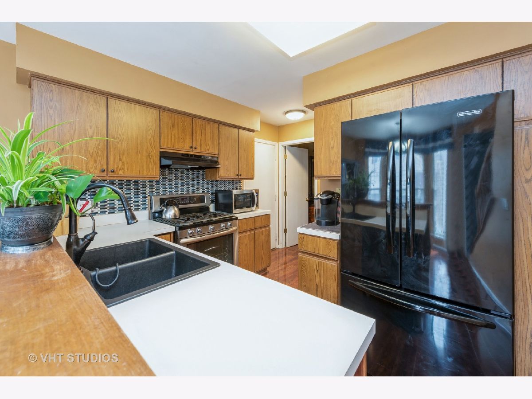
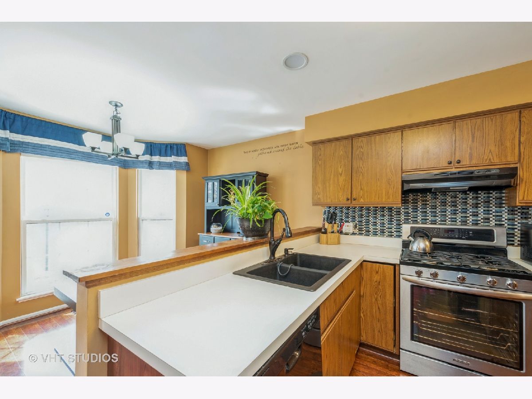
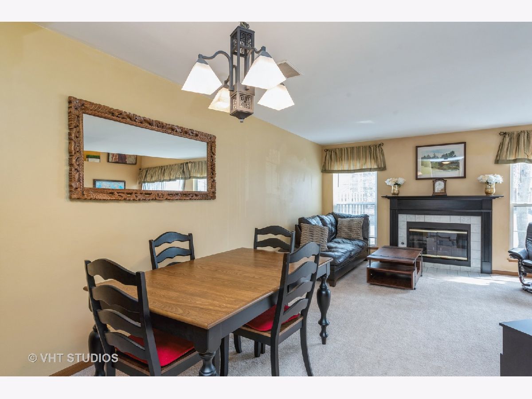
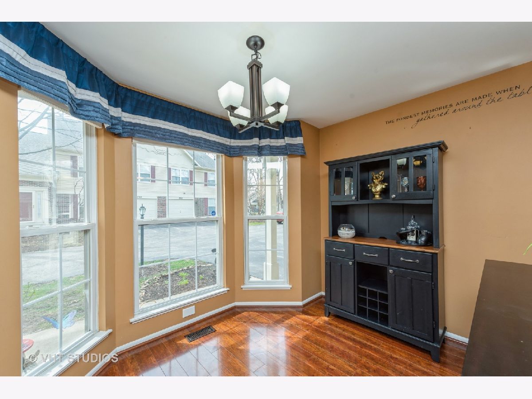
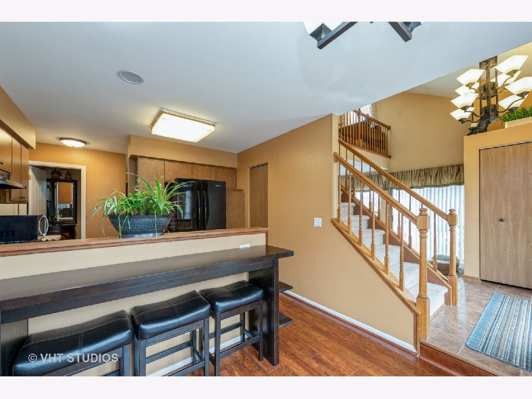
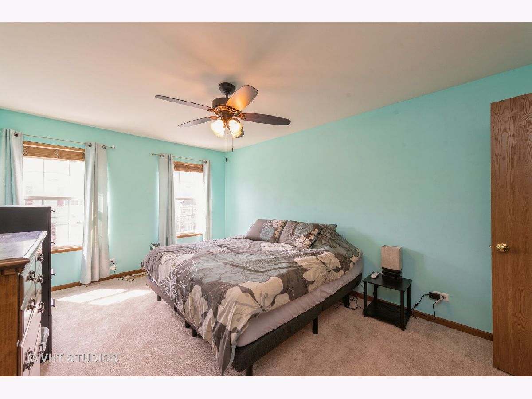
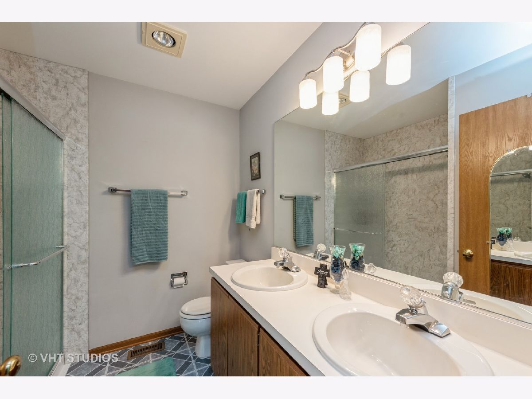
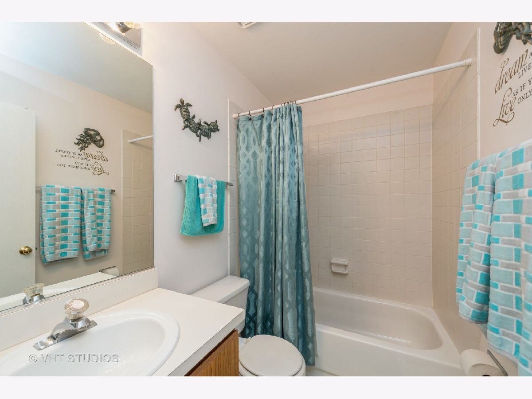
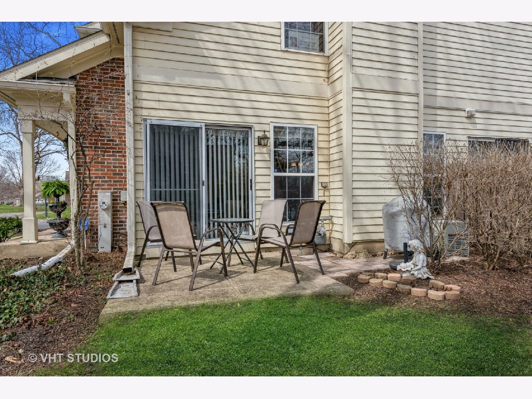
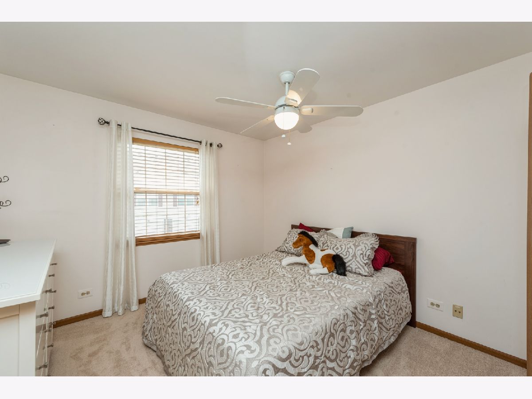
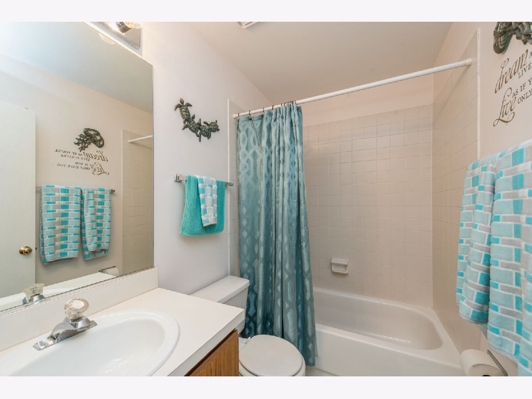
Room Specifics
Total Bedrooms: 2
Bedrooms Above Ground: 2
Bedrooms Below Ground: 0
Dimensions: —
Floor Type: Carpet
Full Bathrooms: 3
Bathroom Amenities: Double Sink,Double Shower
Bathroom in Basement: 0
Rooms: Breakfast Room,Loft
Basement Description: Slab
Other Specifics
| 1 | |
| Concrete Perimeter | |
| Asphalt | |
| End Unit | |
| Common Grounds,Corner Lot,Backs to Trees/Woods | |
| COMMON | |
| — | |
| Full | |
| Vaulted/Cathedral Ceilings, Skylight(s), Wood Laminate Floors, Second Floor Laundry, Storage, Built-in Features, Walk-In Closet(s), Some Carpeting, Some Wood Floors, Drapes/Blinds, Some Insulated Wndws, Some Storm Doors | |
| Range, Dishwasher, Refrigerator, Washer, Dryer, Range Hood | |
| Not in DB | |
| — | |
| — | |
| Park | |
| Wood Burning, Attached Fireplace Doors/Screen |
Tax History
| Year | Property Taxes |
|---|---|
| 2007 | $1,490 |
| 2021 | $4,456 |
Contact Agent
Nearby Similar Homes
Nearby Sold Comparables
Contact Agent
Listing Provided By
Berkshire Hathaway HomeServices Starck Real Estate

