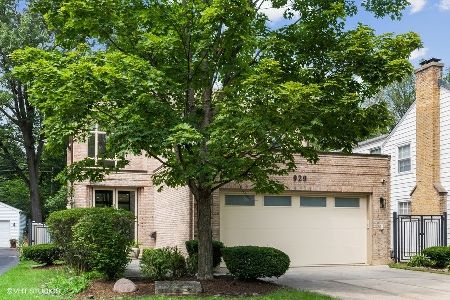888 Stonegate Drive, Highland Park, Illinois 60035
$855,000
|
Sold
|
|
| Status: | Closed |
| Sqft: | 3,204 |
| Cost/Sqft: | $281 |
| Beds: | 4 |
| Baths: | 4 |
| Year Built: | 1965 |
| Property Taxes: | $19,654 |
| Days On Market: | 2503 |
| Lot Size: | 0,38 |
Description
Wonderful Home on one of Braeside's Favorite Streets! Beautifully Updated Throughout! Lovely Kitchen with Quartz Countertops, Stainless Appliances, Breakfast Bar, Table Space and Doors to the Huge Paver Patio with Built in Fire pit and Massive Yard! Amazing Master Suite With Dressing Room, Walk-in Closet and Luxurious Bath with Heated Floors. Other Features Include Hardwood Floors, Whole House Generator, Surround Sound, Custom Closets, Great Finished Basement with Exercise room Built in Playhouse, Great 1st Floor Laundry/Mud Room and so Much More!
Property Specifics
| Single Family | |
| — | |
| Colonial | |
| 1965 | |
| Partial | |
| — | |
| No | |
| 0.38 |
| Lake | |
| — | |
| 135 / Annual | |
| Other | |
| Public | |
| Public Sewer | |
| 10314317 | |
| 16363070080000 |
Nearby Schools
| NAME: | DISTRICT: | DISTANCE: | |
|---|---|---|---|
|
Grade School
Braeside Elementary School |
112 | — | |
|
Middle School
Edgewood Middle School |
112 | Not in DB | |
|
High School
Highland Park High School |
113 | Not in DB | |
Property History
| DATE: | EVENT: | PRICE: | SOURCE: |
|---|---|---|---|
| 15 Aug, 2014 | Sold | $900,000 | MRED MLS |
| 5 Jun, 2014 | Under contract | $925,000 | MRED MLS |
| 2 Jun, 2014 | Listed for sale | $925,000 | MRED MLS |
| 17 Jul, 2019 | Sold | $855,000 | MRED MLS |
| 11 May, 2019 | Under contract | $899,000 | MRED MLS |
| — | Last price change | $925,000 | MRED MLS |
| 20 Mar, 2019 | Listed for sale | $975,000 | MRED MLS |
Room Specifics
Total Bedrooms: 4
Bedrooms Above Ground: 4
Bedrooms Below Ground: 0
Dimensions: —
Floor Type: Carpet
Dimensions: —
Floor Type: Carpet
Dimensions: —
Floor Type: Carpet
Full Bathrooms: 4
Bathroom Amenities: Separate Shower,Double Sink
Bathroom in Basement: 0
Rooms: Foyer,Walk In Closet,Other Room,Recreation Room,Exercise Room,Play Room
Basement Description: Finished
Other Specifics
| 2 | |
| Concrete Perimeter | |
| Asphalt | |
| Patio | |
| — | |
| 86 X 193 | |
| Pull Down Stair,Unfinished | |
| Full | |
| Skylight(s), Hardwood Floors, Heated Floors, First Floor Laundry | |
| Double Oven, Microwave, Dishwasher, High End Refrigerator, Washer, Dryer, Disposal, Stainless Steel Appliance(s) | |
| Not in DB | |
| Sidewalks, Street Paved | |
| — | |
| — | |
| Gas Starter |
Tax History
| Year | Property Taxes |
|---|---|
| 2014 | $16,126 |
| 2019 | $19,654 |
Contact Agent
Nearby Similar Homes
Nearby Sold Comparables
Contact Agent
Listing Provided By
Coldwell Banker Residential







