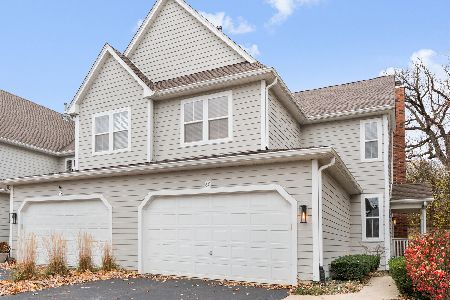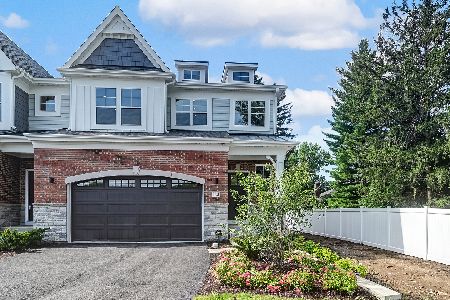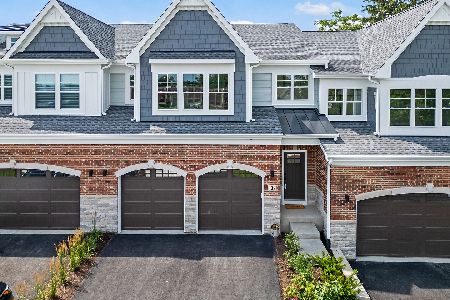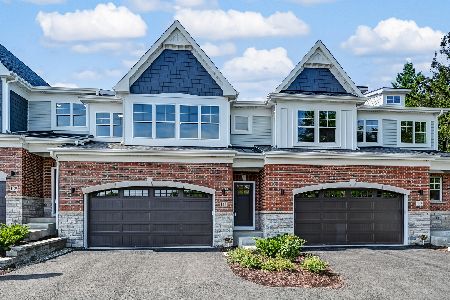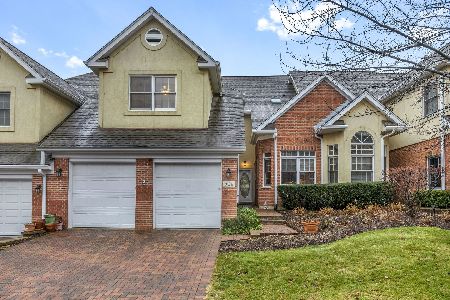902 Chancel Circle, Glen Ellyn, Illinois 60137
$384,000
|
Sold
|
|
| Status: | Closed |
| Sqft: | 2,335 |
| Cost/Sqft: | $171 |
| Beds: | 3 |
| Baths: | 4 |
| Year Built: | 1998 |
| Property Taxes: | $9,482 |
| Days On Market: | 3826 |
| Lot Size: | 0,00 |
Description
With a southern orientation, it's sunny and bright all year long in this beautiful Maryknoll Townhome. Newly refreshed white kitchen charms with light granite, new appliances and table space. Notable features include vaulted ceiling, skylights, charming brick drive and walkway. Impeccably maintained and up to date! Finished basement with bath is great extra living space. Large patio looks to a pretty and meticulous landscape. The best park in town with multiple amenities is right down the street, or take advantage of the three mile trail that winds thru Maryknoll. There is a kick-out on the property, with 36 hour notice, not 48 as stated in the MLS. You won't want to miss this one. We are willing to bet that you will think that it is the nicest of all listings in Maryknoll.
Property Specifics
| Condos/Townhomes | |
| 2 | |
| — | |
| 1998 | |
| Full | |
| — | |
| No | |
| — |
| Du Page | |
| Maryknoll | |
| 300 / Monthly | |
| Exterior Maintenance,Lawn Care,Snow Removal | |
| Lake Michigan | |
| Public Sewer | |
| 09006261 | |
| 0524116014 |
Nearby Schools
| NAME: | DISTRICT: | DISTANCE: | |
|---|---|---|---|
|
Grade School
Park View Elementary School |
89 | — | |
|
Middle School
Glen Crest Middle School |
89 | Not in DB | |
|
High School
Glenbard South High School |
87 | Not in DB | |
Property History
| DATE: | EVENT: | PRICE: | SOURCE: |
|---|---|---|---|
| 11 Jan, 2013 | Sold | $327,500 | MRED MLS |
| 1 Nov, 2012 | Under contract | $344,900 | MRED MLS |
| — | Last price change | $349,900 | MRED MLS |
| 24 May, 2012 | Listed for sale | $375,000 | MRED MLS |
| 5 Oct, 2015 | Sold | $384,000 | MRED MLS |
| 5 Sep, 2015 | Under contract | $399,900 | MRED MLS |
| 7 Aug, 2015 | Listed for sale | $399,900 | MRED MLS |
Room Specifics
Total Bedrooms: 3
Bedrooms Above Ground: 3
Bedrooms Below Ground: 0
Dimensions: —
Floor Type: Carpet
Dimensions: —
Floor Type: Carpet
Full Bathrooms: 4
Bathroom Amenities: Whirlpool,Separate Shower,Double Sink
Bathroom in Basement: 1
Rooms: Den,Loft,Recreation Room,Other Room
Basement Description: Finished
Other Specifics
| 2 | |
| Concrete Perimeter | |
| Brick | |
| Patio, Storms/Screens | |
| — | |
| 35 X 107 | |
| — | |
| Full | |
| Vaulted/Cathedral Ceilings, Skylight(s), Hardwood Floors, First Floor Laundry, Laundry Hook-Up in Unit | |
| Range, Microwave, Dishwasher, Refrigerator, Disposal | |
| Not in DB | |
| — | |
| — | |
| — | |
| Gas Log |
Tax History
| Year | Property Taxes |
|---|---|
| 2013 | $8,334 |
| 2015 | $9,482 |
Contact Agent
Nearby Similar Homes
Nearby Sold Comparables
Contact Agent
Listing Provided By
Keller Williams Premiere Properties

