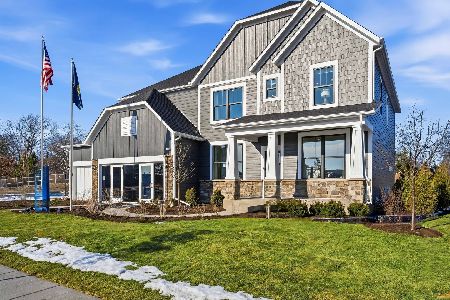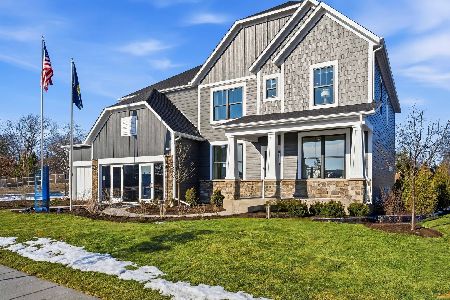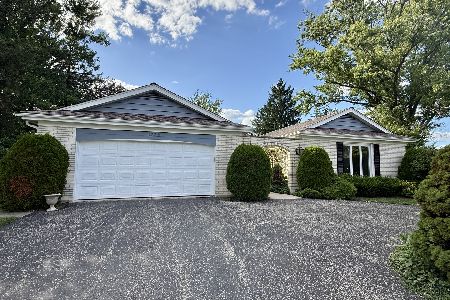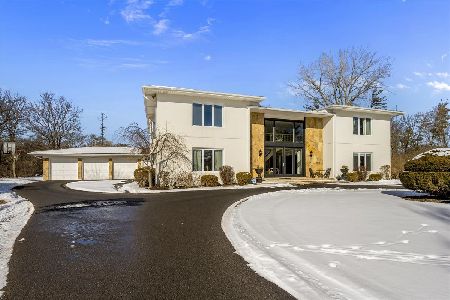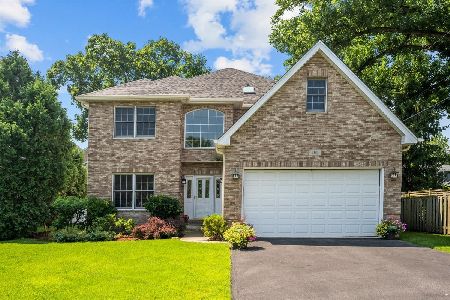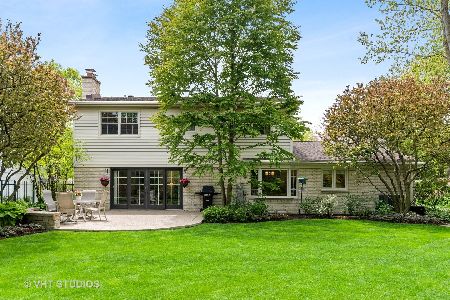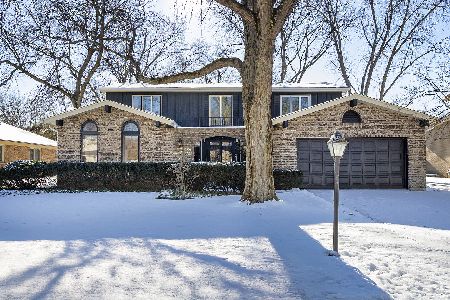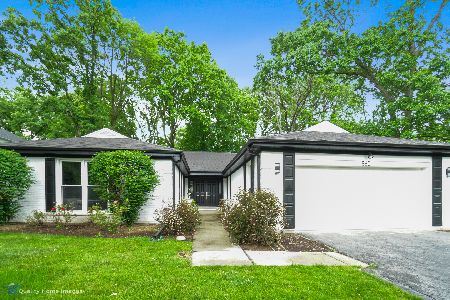890 Mountain Drive, Deerfield, Illinois 60015
$635,000
|
Sold
|
|
| Status: | Closed |
| Sqft: | 2,806 |
| Cost/Sqft: | $249 |
| Beds: | 4 |
| Baths: | 4 |
| Year Built: | 1967 |
| Property Taxes: | $15,764 |
| Days On Market: | 2731 |
| Lot Size: | 0,27 |
Description
Fabulous updated Colonial in Deerfield's desirable North Trail community! Kitchen features granite countertops, wood paneled refrigerator & dishwasher, light filled eating area & pantry closet. Spacious Family Room with sleek stone fireplace surrounded by custom built-in shelving/cabinets & glass tiled bar w/wine fridge. Convenient 1st floor Mud Room. Master Suite includes gorgeous updated bathroom with floating dual stone vanity, spa-like stone rain shower & heated floors. Remodeled Hall Bath w/white dual stone vanity & plantation shutters. Amazing New rehabbed basement w/large granite wet bar & beverage fridge, Rec & Exercise Area, full Bath & huge storage room! Enjoy bbq's & s'mores in this magnificent fenced yard with its extensive stamped patio, custom built-in firepit & professional landscaping! So many upgrades including Newer dual HVAC System, Roof, Windows, Sump pump, Generator, Sprinkler System & more...move in this family friendly neighborhood & award winning Walden School!
Property Specifics
| Single Family | |
| — | |
| Colonial | |
| 1967 | |
| Full | |
| — | |
| No | |
| 0.27 |
| Lake | |
| North Trail | |
| 75 / Annual | |
| Other | |
| Public | |
| Public Sewer | |
| 10070802 | |
| 16204040370000 |
Nearby Schools
| NAME: | DISTRICT: | DISTANCE: | |
|---|---|---|---|
|
Grade School
Walden Elementary School |
109 | — | |
|
Middle School
Alan B Shepard Middle School |
109 | Not in DB | |
|
High School
Deerfield High School |
113 | Not in DB | |
Property History
| DATE: | EVENT: | PRICE: | SOURCE: |
|---|---|---|---|
| 30 Nov, 2018 | Sold | $635,000 | MRED MLS |
| 15 Oct, 2018 | Under contract | $699,000 | MRED MLS |
| 4 Sep, 2018 | Listed for sale | $699,000 | MRED MLS |
Room Specifics
Total Bedrooms: 4
Bedrooms Above Ground: 4
Bedrooms Below Ground: 0
Dimensions: —
Floor Type: Hardwood
Dimensions: —
Floor Type: Hardwood
Dimensions: —
Floor Type: Hardwood
Full Bathrooms: 4
Bathroom Amenities: Separate Shower,Double Sink
Bathroom in Basement: 1
Rooms: Recreation Room,Play Room,Foyer,Mud Room,Exercise Room
Basement Description: Finished
Other Specifics
| 2 | |
| Concrete Perimeter | |
| Asphalt | |
| Stamped Concrete Patio, Fire Pit | |
| — | |
| 82 X 150 | |
| — | |
| Full | |
| Bar-Wet, Hardwood Floors, Heated Floors, First Floor Laundry | |
| Double Oven, Microwave, Dishwasher, Refrigerator, Bar Fridge, Washer, Dryer, Disposal, Wine Refrigerator, Cooktop | |
| Not in DB | |
| Sidewalks, Street Lights, Street Paved | |
| — | |
| — | |
| Gas Starter |
Tax History
| Year | Property Taxes |
|---|---|
| 2018 | $15,764 |
Contact Agent
Nearby Similar Homes
Nearby Sold Comparables
Contact Agent
Listing Provided By
Coldwell Banker Residential

