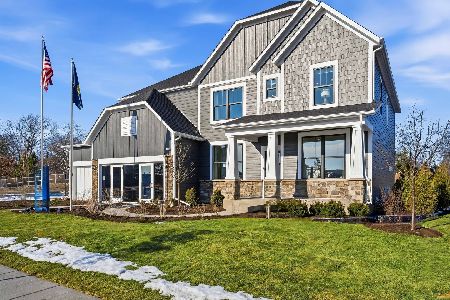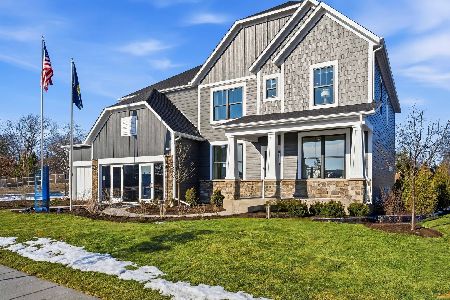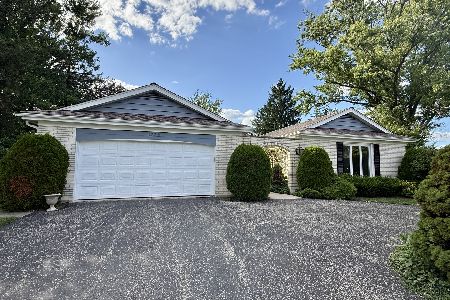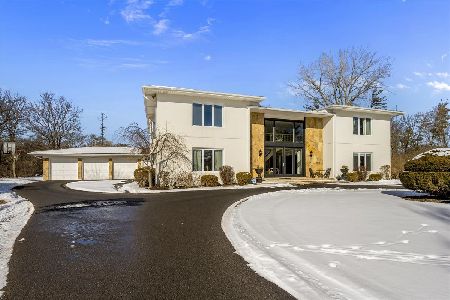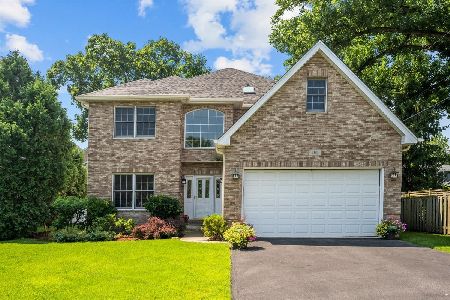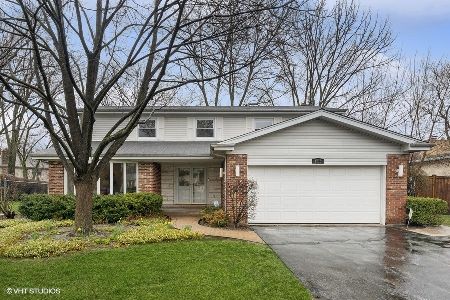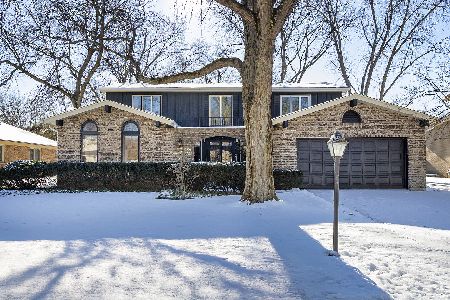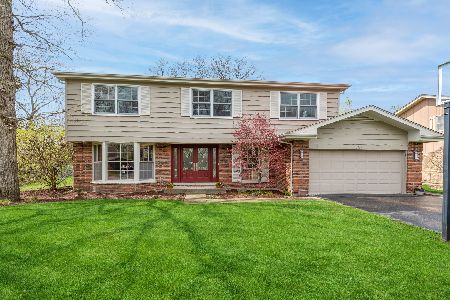900 Mountain Drive, Deerfield, Illinois 60015
$750,000
|
Sold
|
|
| Status: | Closed |
| Sqft: | 2,837 |
| Cost/Sqft: | $270 |
| Beds: | 4 |
| Baths: | 4 |
| Year Built: | 1968 |
| Property Taxes: | $17,739 |
| Days On Market: | 1742 |
| Lot Size: | 0,28 |
Description
Wonderfully updated and immaculately maintained center-entry Colonial in Deerfield's coveted North Trail with inviting curb appeal and truly stunning backyard! The circular drive leads to the entry with redone front stoop; inside the two story foyer features terrazzo floors and graceful staircase. Stunning, renovated (2017) white kitchen with quartz countertops and stainless appliances will appeal to the chef in all of us! Eat-in area with bay window lets in views of the spectacular backyard. Kitchen also features a desk area, tons of storage, new doors, recessed lighting, instant hot water dispenser, and dry-bar area with beverage fridge leading to family room, creating a great flow for everyday living and entertaining. Family room has newer hardwood floors, recessed lighting, a stone fireplace flanked by built-ins, and sliders to the fenced backyard which has extensive, professional landscaping and a brick paver patio - you will want to spend all of your time enjoying this very special outdoor space! The large formal living and dining rooms with hardwood floors will be perfect for holiday gatherings and celebrations. Upstairs are 4 generously sized bedrooms including a large primary suite with sitting area, 2 separate closets and beautiful updated bathroom with double sinks. The additional bedrooms are spacious and bright, boast great closet space and have picturesque views. Updated hall bath features double sinks and separate tub/shower area. Huge, beautifully finished basement offers almost 1000 sq feet of additional living space and has recessed lighting, full bathroom and bedroom and loads of storage! Large mudroom with newer floor (2019) and washer and dryer (2019) leads to 2 car garage with epoxied floor. Other highlights : new windows throughout (2003, 2010), upgraded electrical (240 amps), fully waterproofed basement and crawl space with complete interior drain tile system, custom window wells and covers, redone driveway (2017), newer sump pump and back up battery (2019), newer ejector pump (2018),irrigation system, security system, additional insulation throughout. Fabulous location close to Deerfield High School, train and shopping/restaurants (both Deerfield and Bannockburn). Every detail in this home has been precisely thought out and is done to perfection! Move right in to this special home!
Property Specifics
| Single Family | |
| — | |
| Colonial | |
| 1968 | |
| Full | |
| — | |
| No | |
| 0.28 |
| Lake | |
| North Trail | |
| — / Not Applicable | |
| None | |
| Public | |
| Public Sewer | |
| 11094677 | |
| 16204040360000 |
Nearby Schools
| NAME: | DISTRICT: | DISTANCE: | |
|---|---|---|---|
|
Grade School
Walden Elementary School |
109 | — | |
|
Middle School
Alan B Shepard Middle School |
109 | Not in DB | |
|
High School
Deerfield High School |
113 | Not in DB | |
Property History
| DATE: | EVENT: | PRICE: | SOURCE: |
|---|---|---|---|
| 30 Jul, 2021 | Sold | $750,000 | MRED MLS |
| 4 Jun, 2021 | Under contract | $765,000 | MRED MLS |
| 20 May, 2021 | Listed for sale | $765,000 | MRED MLS |
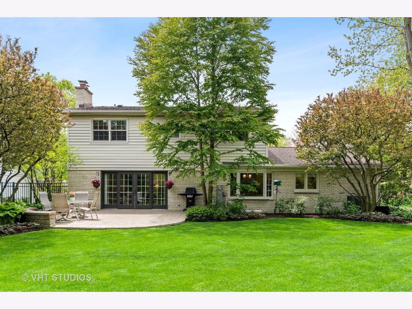
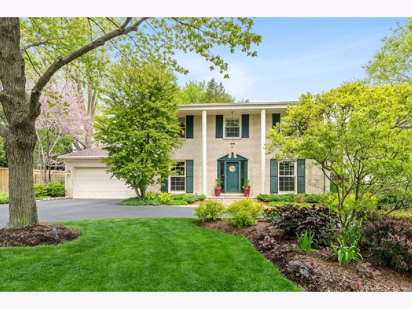
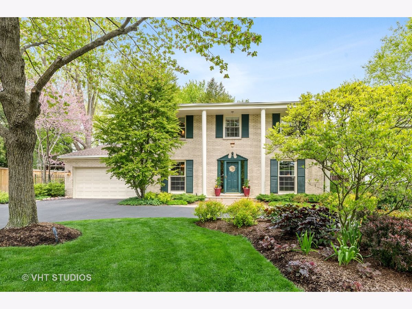
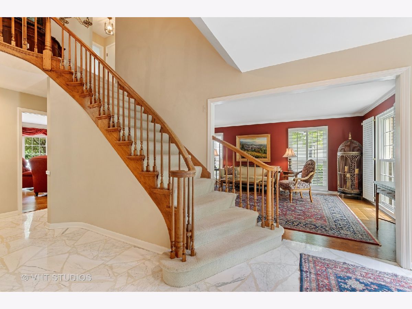
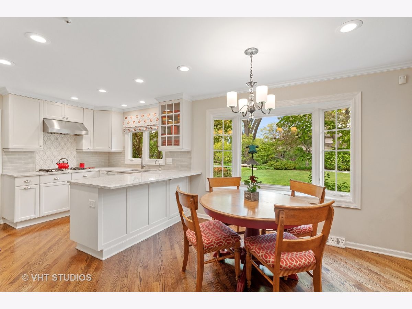
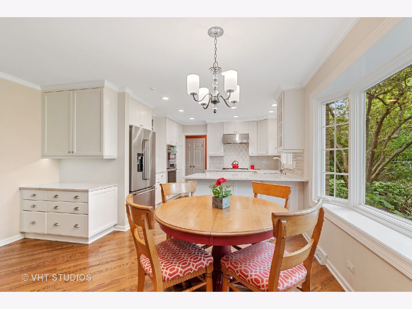
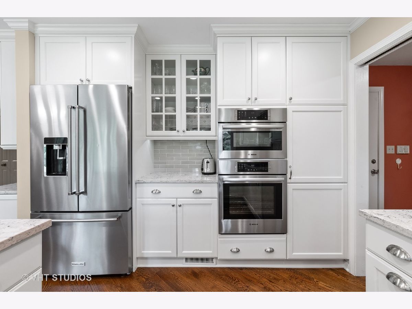
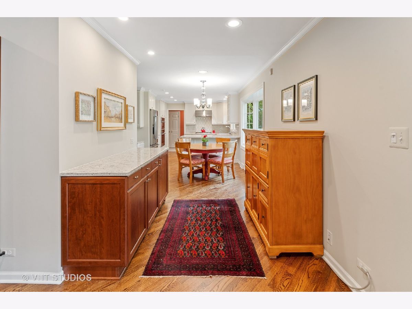
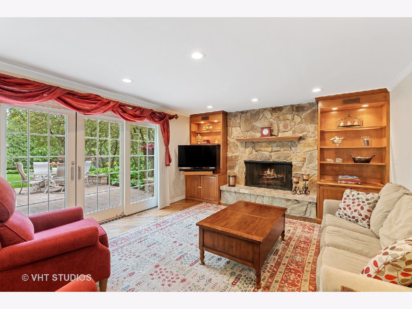
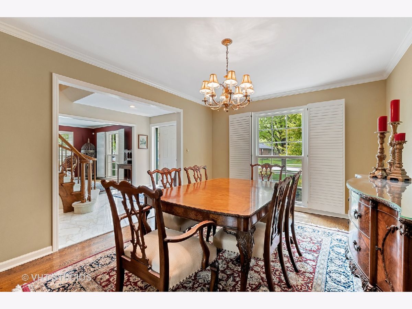
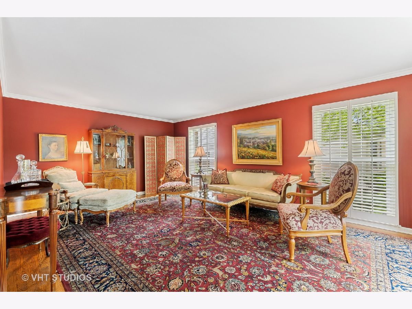
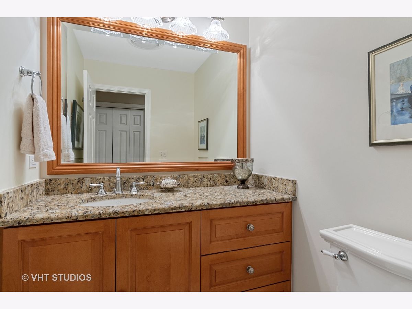
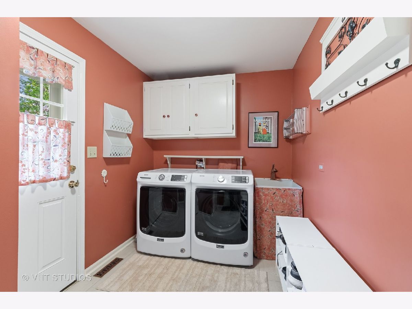
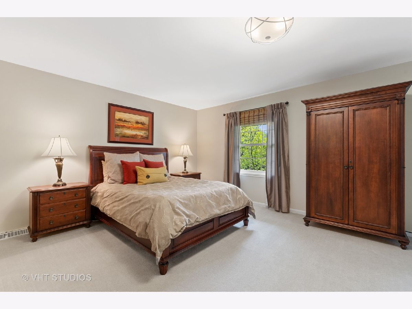
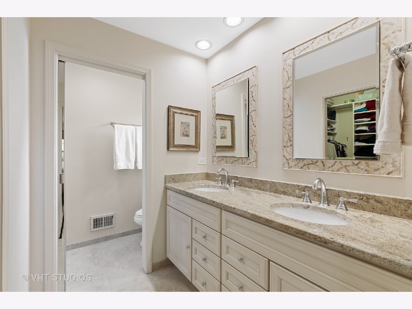
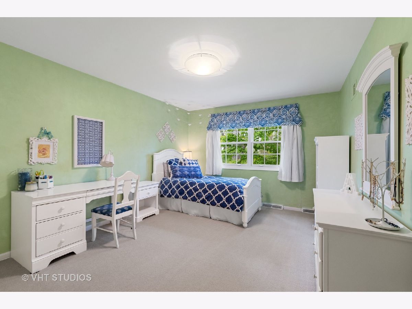
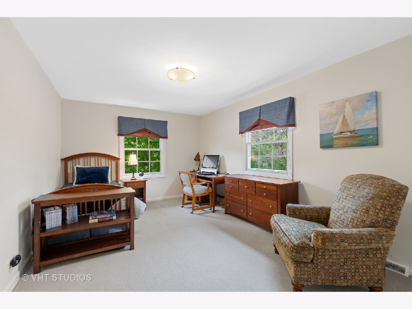
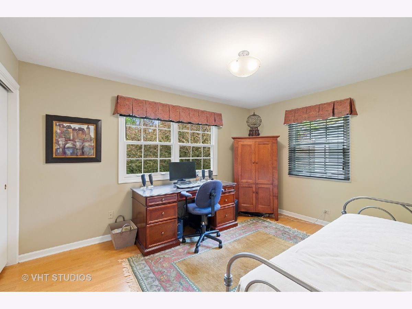
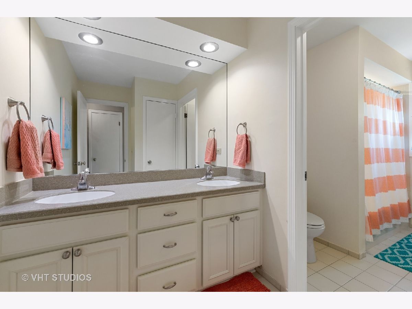
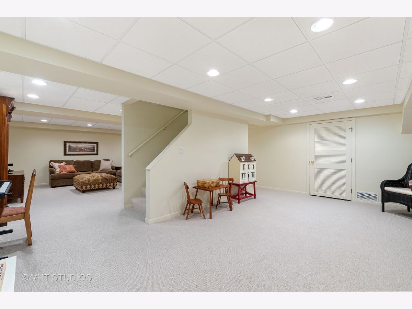
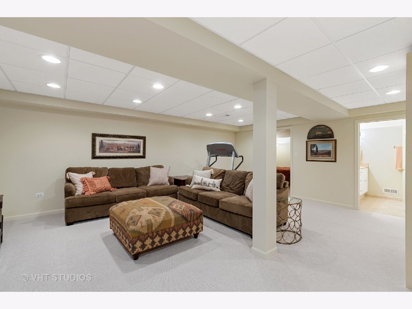
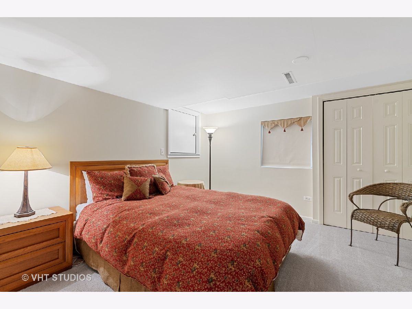
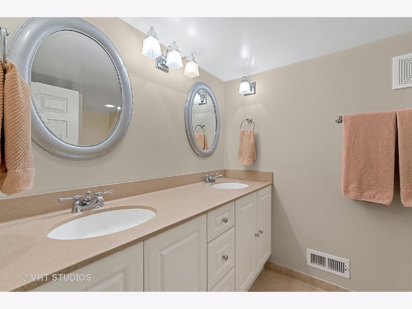
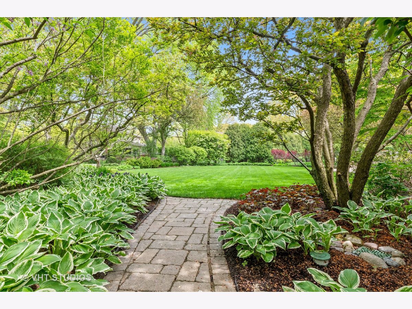
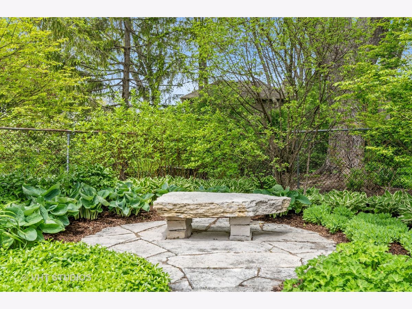
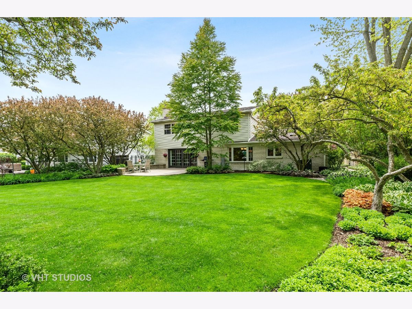
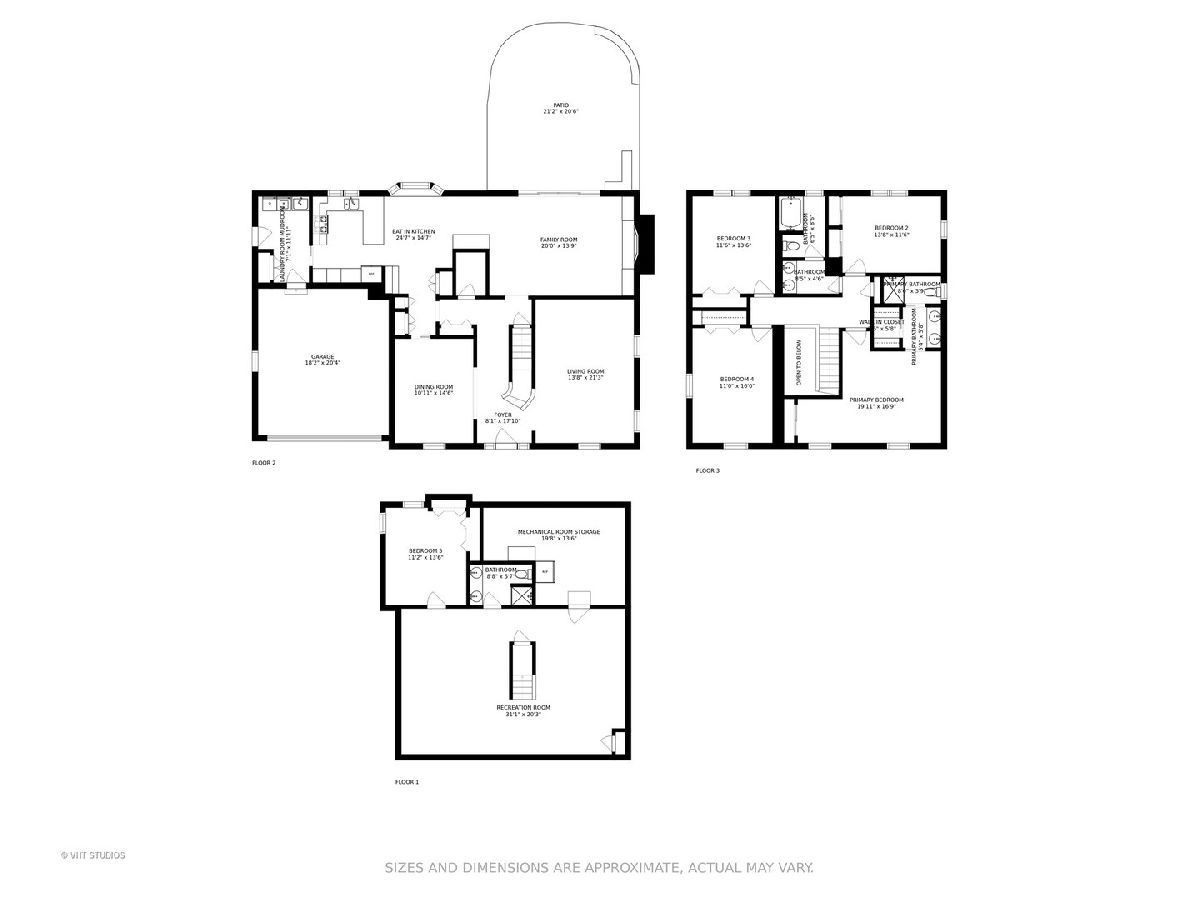
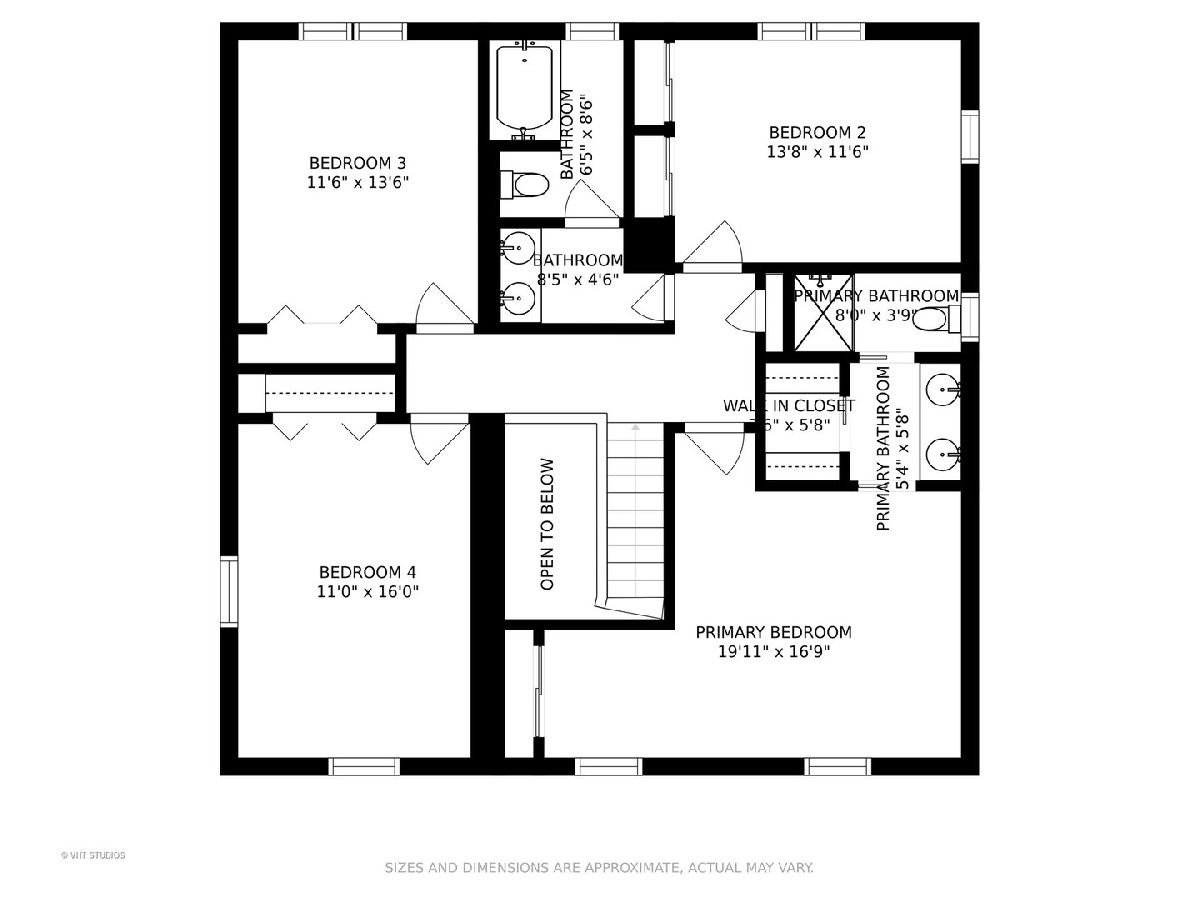
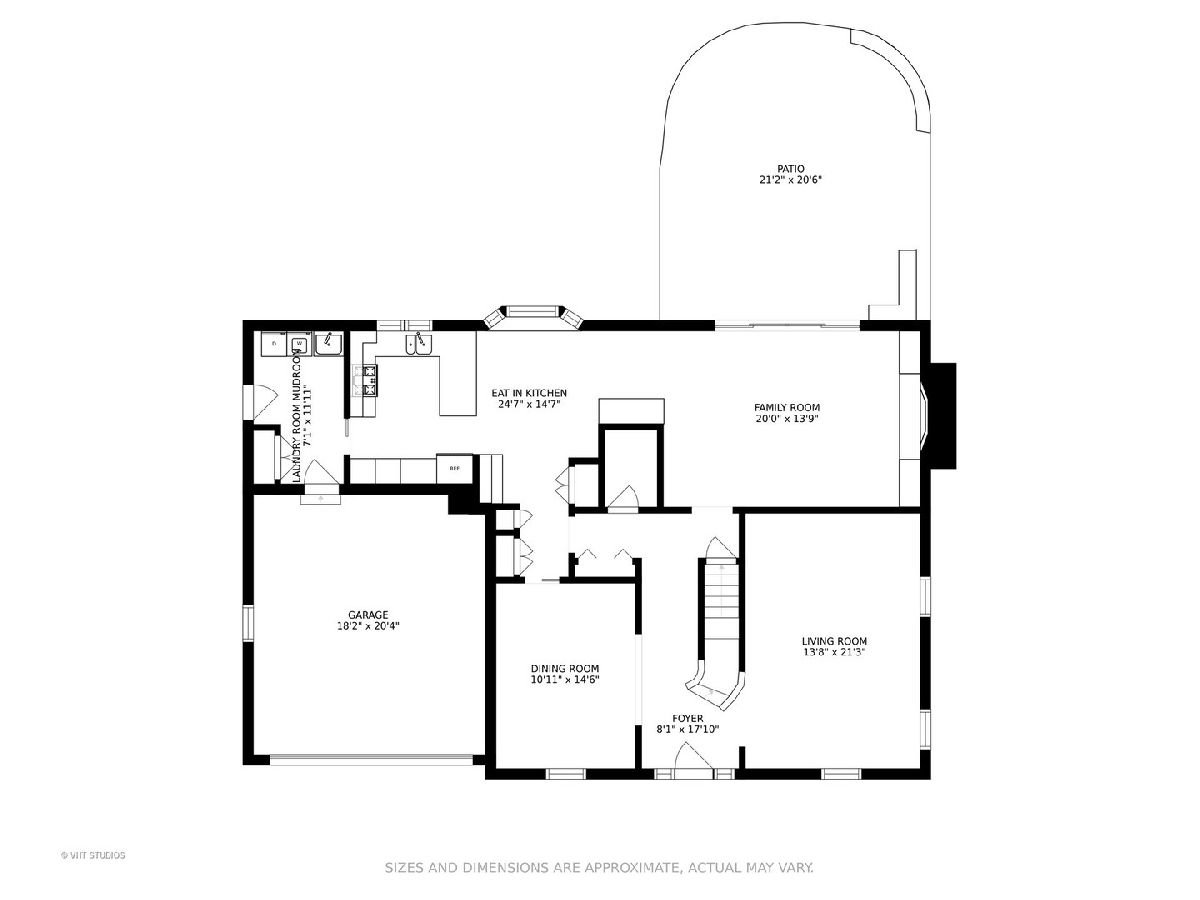
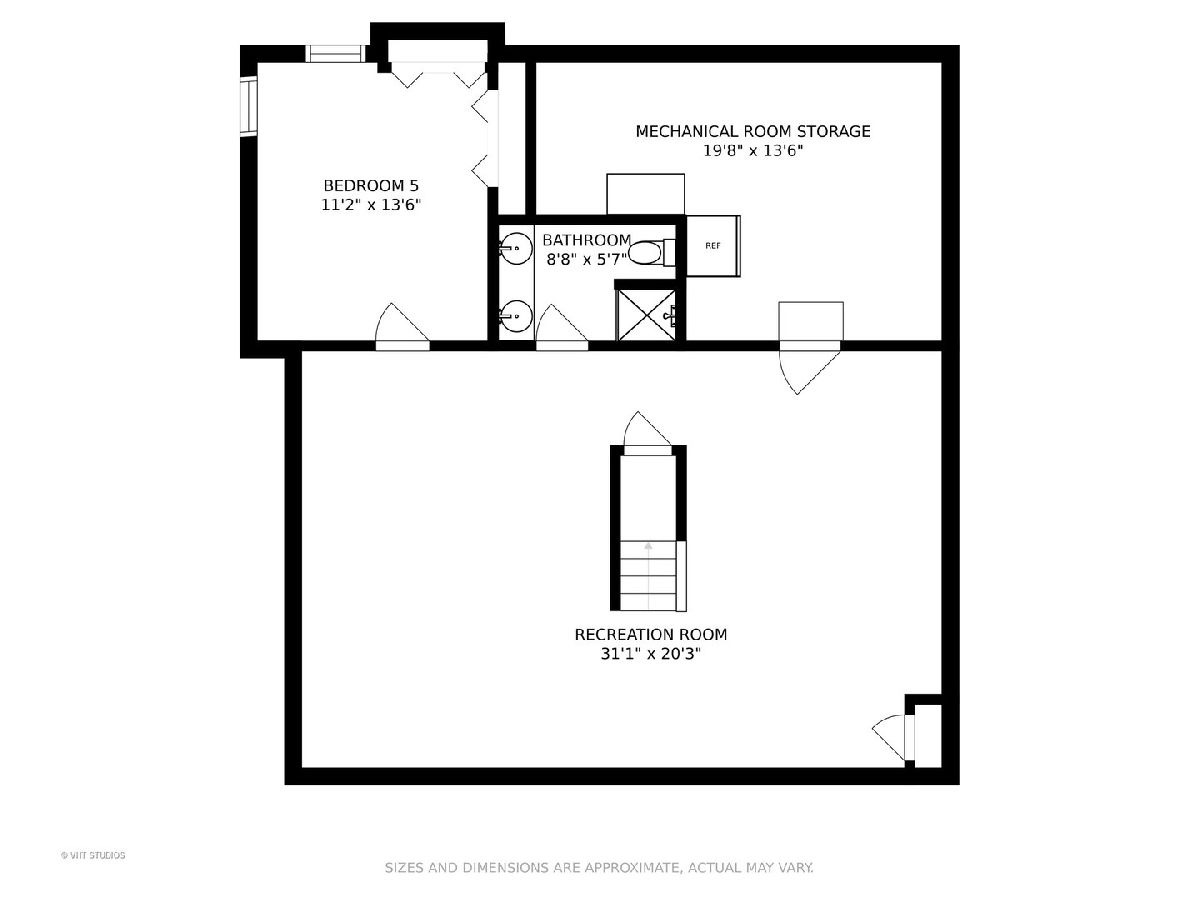
Room Specifics
Total Bedrooms: 5
Bedrooms Above Ground: 4
Bedrooms Below Ground: 1
Dimensions: —
Floor Type: Carpet
Dimensions: —
Floor Type: Carpet
Dimensions: —
Floor Type: Carpet
Dimensions: —
Floor Type: —
Full Bathrooms: 4
Bathroom Amenities: —
Bathroom in Basement: 1
Rooms: Bedroom 5,Play Room,Recreation Room
Basement Description: Partially Finished
Other Specifics
| 2 | |
| — | |
| — | |
| — | |
| — | |
| 77 X 150 | |
| — | |
| Full | |
| — | |
| Range, Microwave, Dishwasher, Refrigerator, High End Refrigerator, Washer, Dryer, Disposal, Wine Refrigerator | |
| Not in DB | |
| — | |
| — | |
| — | |
| — |
Tax History
| Year | Property Taxes |
|---|---|
| 2021 | $17,739 |
Contact Agent
Nearby Similar Homes
Nearby Sold Comparables
Contact Agent
Listing Provided By
@properties

