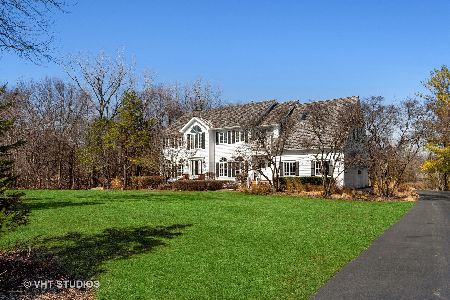890 Rainbow Road, North Barrington, Illinois 60010
$775,000
|
Sold
|
|
| Status: | Closed |
| Sqft: | 6,108 |
| Cost/Sqft: | $147 |
| Beds: | 6 |
| Baths: | 6 |
| Year Built: | 1969 |
| Property Taxes: | $20,346 |
| Days On Market: | 2422 |
| Lot Size: | 2,74 |
Description
Your Dream Home Awaits in North Barrington! Luxury, Custom Built Home with Over 7567 Finished Sq Ft Nestled on Premium 2.7 Acre Lot~ Room to Roam Inside & Out! Chef's Delight Kitchen Boasts 42" Cabinetry, Huge Center Island with Bar Seating, Granite Countertops, New Appliances 2007, Butlers Pantry, Double Oven, Eating Area, and Opens to Family Room with Stunning Exposed Wood Beams~ Perfect Layout for Entertaining! 1st Floor Den and Formal Dining Offer the Ideal Space for Gathering! Second to None, Private In-Law Wing Offers Separate Entrance, 1st Floor Master with Full Bath, and Gourmet Kitchen! 3 Seasons Sun Room on Deck with Brick Paver Patio Below and Serene Pond with Wooded View~ Tons of Privacy in Quiet North Barrington! 2 Garages with Space for 5 Cars on Wrap-Around Driveway! Great Location within Sought After Lake Zurich High School District! Easy Access to Routes 22, 59, and Hwy 12! New Water Softener 2016! New Well Tank 2015! 3 Furnaces New 2007! A Must See ~ Don't Miss Out!
Property Specifics
| Single Family | |
| — | |
| Traditional | |
| 1969 | |
| Full,English | |
| CUSTOM | |
| Yes | |
| 2.74 |
| Lake | |
| Pennington Ponds | |
| 0 / Not Applicable | |
| None | |
| Private Well | |
| Septic-Private | |
| 10407047 | |
| 14301010230000 |
Nearby Schools
| NAME: | DISTRICT: | DISTANCE: | |
|---|---|---|---|
|
Grade School
Isaac Fox Elementary School |
95 | — | |
|
Middle School
Lake Zurich Middle - S Campus |
95 | Not in DB | |
|
High School
Lake Zurich High School |
95 | Not in DB | |
Property History
| DATE: | EVENT: | PRICE: | SOURCE: |
|---|---|---|---|
| 30 Aug, 2019 | Sold | $775,000 | MRED MLS |
| 5 Jul, 2019 | Under contract | $900,000 | MRED MLS |
| 6 Jun, 2019 | Listed for sale | $900,000 | MRED MLS |
Room Specifics
Total Bedrooms: 6
Bedrooms Above Ground: 6
Bedrooms Below Ground: 0
Dimensions: —
Floor Type: Carpet
Dimensions: —
Floor Type: Carpet
Dimensions: —
Floor Type: Carpet
Dimensions: —
Floor Type: —
Dimensions: —
Floor Type: —
Full Bathrooms: 6
Bathroom Amenities: Whirlpool,Separate Shower,Double Sink
Bathroom in Basement: 1
Rooms: Bedroom 5,Bedroom 6,Office,Storage,Great Room,Media Room,Kitchen,Foyer,Mud Room,Utility Room-Lower Level
Basement Description: Partially Finished,Exterior Access
Other Specifics
| 5 | |
| Concrete Perimeter | |
| Asphalt,Circular,Shared | |
| Deck, Patio, Porch, Screened Deck | |
| Irregular Lot,Landscaped,Pond(s),Water Rights,Water View,Wooded | |
| 200X525X50X200X325X75X250 | |
| Full | |
| Full | |
| Hardwood Floors, Heated Floors, First Floor Bedroom, In-Law Arrangement, Second Floor Laundry, First Floor Full Bath | |
| Range, Microwave, Dishwasher, Refrigerator, Washer, Dryer, Disposal, Stainless Steel Appliance(s) | |
| Not in DB | |
| Water Rights, Street Paved | |
| — | |
| — | |
| Double Sided, Gas Log |
Tax History
| Year | Property Taxes |
|---|---|
| 2019 | $20,346 |
Contact Agent
Nearby Similar Homes
Nearby Sold Comparables
Contact Agent
Listing Provided By
RE/MAX Suburban




