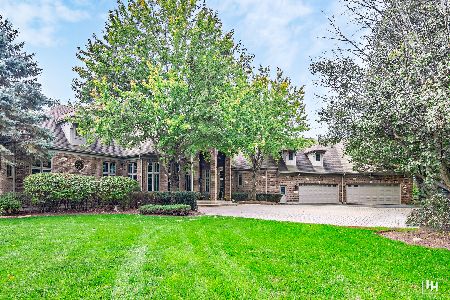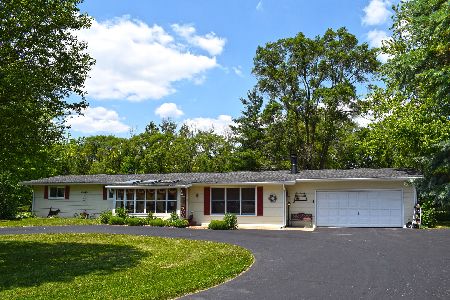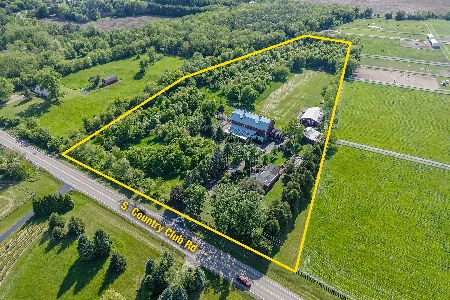8901 Crystal Springs Road, Woodstock, Illinois 60098
$540,000
|
Sold
|
|
| Status: | Closed |
| Sqft: | 4,277 |
| Cost/Sqft: | $134 |
| Beds: | 3 |
| Baths: | 5 |
| Year Built: | 2007 |
| Property Taxes: | $27,154 |
| Days On Market: | 2423 |
| Lot Size: | 8,86 |
Description
Fall in love with this one of a kind gem! Retreat to your own private sanctuary located in Bull Valley. Situated on 8+ acres w/ privacy fence & electric gate access. True open concept home starting w/the gourmet kitchen overlooking the dining room & great room, which makes entertaining a breeze. Private master en suite w/ European double spa walk-in shower & huge walk in closets. Lower level den can be converted to a 4th bedroom. Partially finished basement can be easily expanded. Workout to the professional gym/dance studio. Perfect party place to entertain in the multi-purpose heated sunroom. Enjoy the wrap around patio for sunbathing after swimming in the in ground pool. Equipped with mosquito diffuser for bug free nights. 8 car detached heated garage that can easily be converted into a barn or arena or both or hold 6+cars, 2 RV's, & boats. 20 minutes to Lake Geneva ***7/23/2019 REAL ESTATE TAXES WERE RE-ASSESSED BY DORR TOWNSHIP $10,000 DEDUCTION APPROX TAXES 2019 $18,321
Property Specifics
| Single Family | |
| — | |
| Ranch | |
| 2007 | |
| Full | |
| CUSTOM RANCH | |
| No | |
| 8.86 |
| Mc Henry | |
| — | |
| 0 / Not Applicable | |
| None | |
| Private Well | |
| Septic-Private | |
| 10409608 | |
| 1313100045 |
Nearby Schools
| NAME: | DISTRICT: | DISTANCE: | |
|---|---|---|---|
|
Grade School
Olson Elementary School |
200 | — | |
|
Middle School
Northwood Middle School |
200 | Not in DB | |
|
High School
Woodstock North High School |
200 | Not in DB | |
Property History
| DATE: | EVENT: | PRICE: | SOURCE: |
|---|---|---|---|
| 22 Oct, 2019 | Sold | $540,000 | MRED MLS |
| 19 Sep, 2019 | Under contract | $574,000 | MRED MLS |
| — | Last price change | $599,900 | MRED MLS |
| 7 Jun, 2019 | Listed for sale | $574,000 | MRED MLS |
Room Specifics
Total Bedrooms: 3
Bedrooms Above Ground: 3
Bedrooms Below Ground: 0
Dimensions: —
Floor Type: Carpet
Dimensions: —
Floor Type: Carpet
Full Bathrooms: 5
Bathroom Amenities: Whirlpool,Separate Shower,Double Sink,European Shower,Full Body Spray Shower,Double Shower
Bathroom in Basement: 1
Rooms: Den,Exercise Room,Heated Sun Room,Foyer,Utility Room-Lower Level,Storage,Walk In Closet,Office,Great Room
Basement Description: Partially Finished,Exterior Access
Other Specifics
| 8 | |
| Concrete Perimeter | |
| Concrete | |
| Balcony, Patio, Dog Run, In Ground Pool, Storms/Screens, Workshop | |
| Corner Lot,Fenced Yard,Horses Allowed,Irregular Lot,Landscaped | |
| 378 X 907 X 526 X 782 | |
| Pull Down Stair | |
| Full | |
| Vaulted/Cathedral Ceilings, Skylight(s), Hot Tub, Hardwood Floors, Heated Floors, In-Law Arrangement | |
| Double Oven, Dishwasher, High End Refrigerator, Built-In Oven | |
| Not in DB | |
| Horse-Riding Area, Horse-Riding Trails, Street Lights, Street Paved | |
| — | |
| — | |
| Wood Burning |
Tax History
| Year | Property Taxes |
|---|---|
| 2019 | $27,154 |
Contact Agent
Nearby Similar Homes
Nearby Sold Comparables
Contact Agent
Listing Provided By
Baird & Warner






