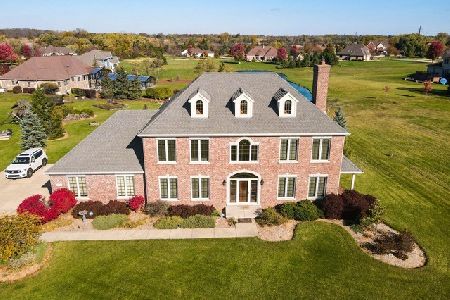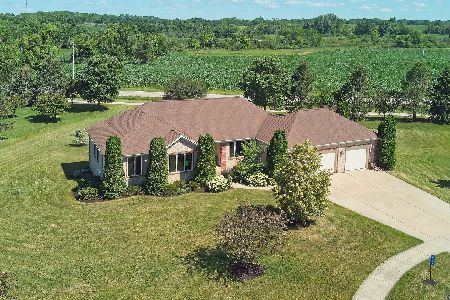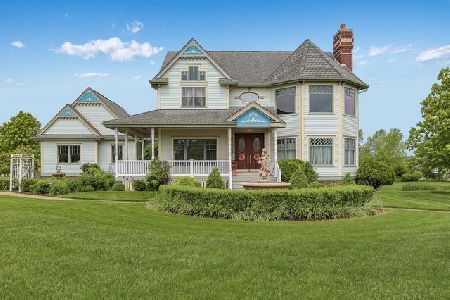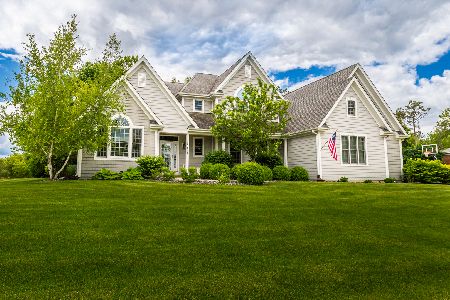8903 257th Avenue, Salem, Wisconsin 53168
$530,000
|
Sold
|
|
| Status: | Closed |
| Sqft: | 4,759 |
| Cost/Sqft: | $118 |
| Beds: | 3 |
| Baths: | 4 |
| Year Built: | 2006 |
| Property Taxes: | $9,915 |
| Days On Market: | 2161 |
| Lot Size: | 0,93 |
Description
Exquisite executive ranch home in sought after Falcon Heights. This stunning ranch on nearly an 1 acre lot offers 4,759 sqft of finished living space. This home has been meticulously maintained w/fresh exterior paint in summer 19, glass backsplash in kitchen, new interior paint & fixtures. The impressive kitchen features a Viking cook-top w/griddle, extra drawer dishwasher, quartz tops, large island, & pantry. The elegant master suite is the perfect place to relax & unwind. The basement is fully finished and home to the 4th bedroom, rec room, 3rd full bath, & large 35x25 workshop. Separate stairs will lead you from the basement to the roomy 3.5 car garage. The beautifully remodeled all-season sun-room is perfect for entertaining and opens to the custom patio & spacious backyard.
Property Specifics
| Single Family | |
| — | |
| Ranch | |
| 2006 | |
| Full,English | |
| — | |
| No | |
| 0.93 |
| Other | |
| Falcon Heights | |
| 300 / Annual | |
| Insurance | |
| Private Well | |
| Public Sewer | |
| 10671042 | |
| 7041201530020 |
Nearby Schools
| NAME: | DISTRICT: | DISTANCE: | |
|---|---|---|---|
|
Grade School
Salem Grade School |
— | ||
|
High School
Westosha Central |
Not in DB | ||
Property History
| DATE: | EVENT: | PRICE: | SOURCE: |
|---|---|---|---|
| 30 Apr, 2020 | Sold | $530,000 | MRED MLS |
| 25 Mar, 2020 | Under contract | $559,900 | MRED MLS |
| 18 Mar, 2020 | Listed for sale | $559,900 | MRED MLS |
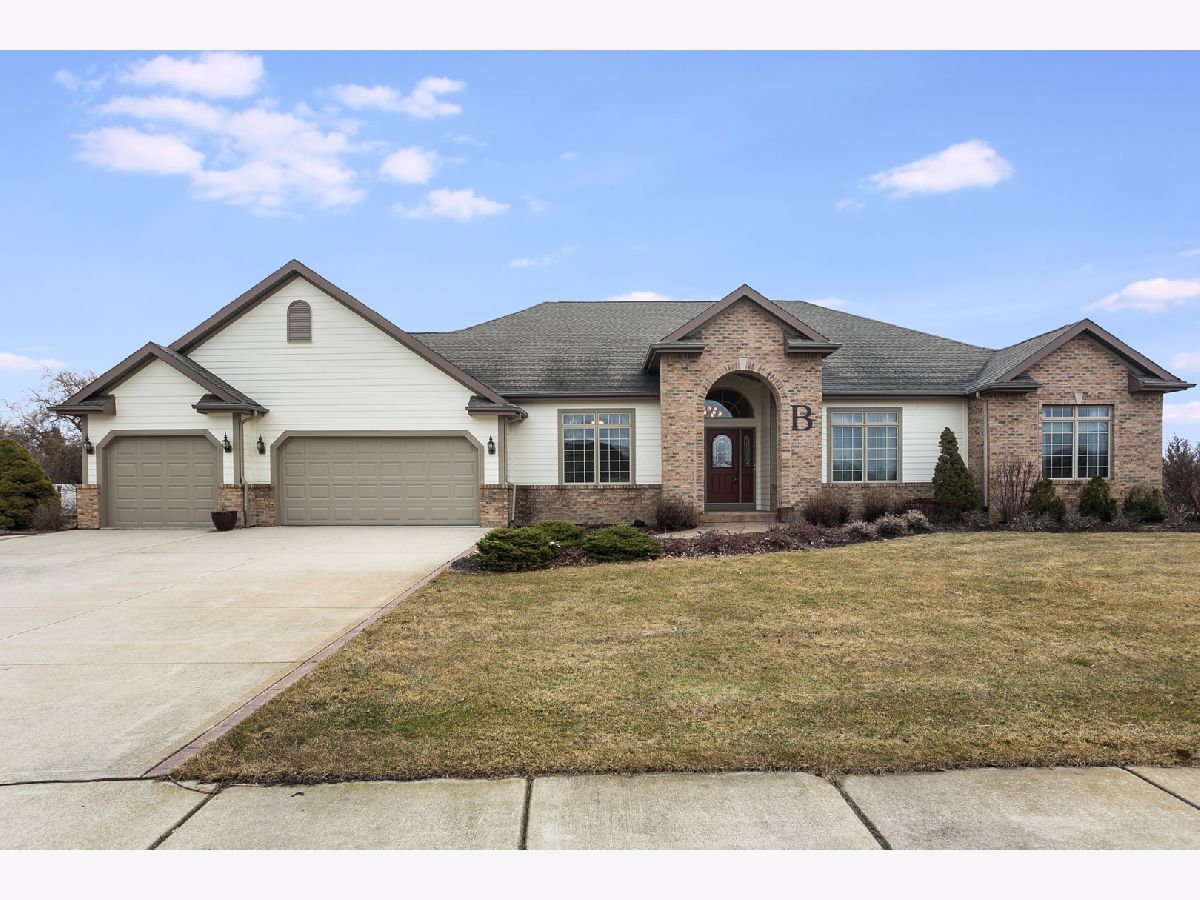





















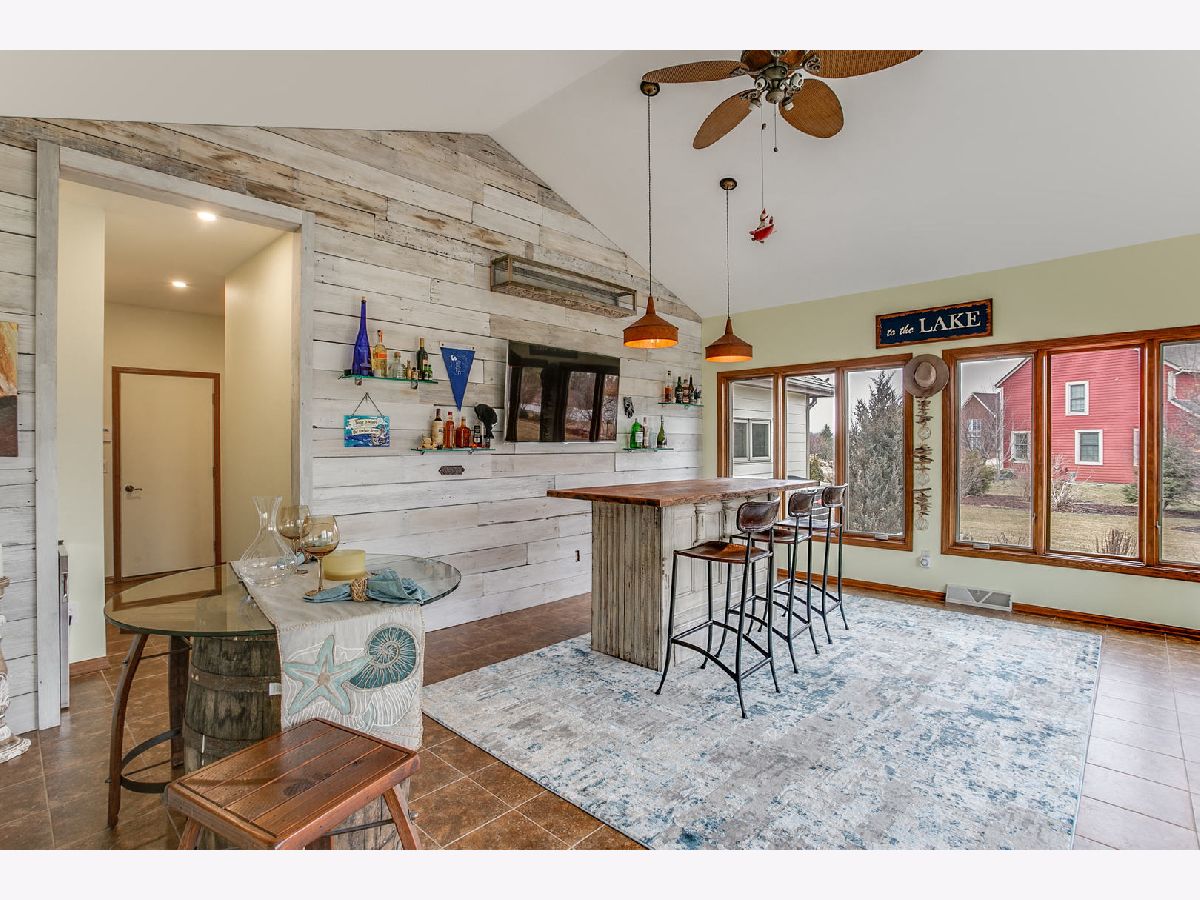











Room Specifics
Total Bedrooms: 4
Bedrooms Above Ground: 3
Bedrooms Below Ground: 1
Dimensions: —
Floor Type: —
Dimensions: —
Floor Type: —
Dimensions: —
Floor Type: —
Full Bathrooms: 4
Bathroom Amenities: Whirlpool,Separate Shower,Double Sink
Bathroom in Basement: 1
Rooms: Office,Workshop,Heated Sun Room
Basement Description: Finished,Exterior Access,Egress Window
Other Specifics
| 3.5 | |
| — | |
| Concrete | |
| Patio, Workshop | |
| — | |
| 179 X 250 | |
| — | |
| Full | |
| Vaulted/Cathedral Ceilings, First Floor Bedroom, First Floor Laundry, First Floor Full Bath, Walk-In Closet(s) | |
| Double Oven, Microwave, Dishwasher, Refrigerator, Washer, Dryer, Disposal, Stainless Steel Appliance(s), Wine Refrigerator, Cooktop, Range Hood, Water Softener Owned | |
| Not in DB | |
| — | |
| — | |
| — | |
| Gas Log, Gas Starter |
Tax History
| Year | Property Taxes |
|---|---|
| 2020 | $9,915 |
Contact Agent
Nearby Sold Comparables
Contact Agent
Listing Provided By
RE/MAX Advantage Realty

