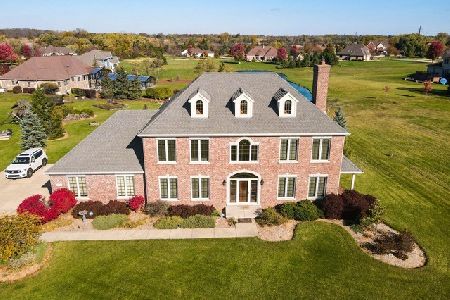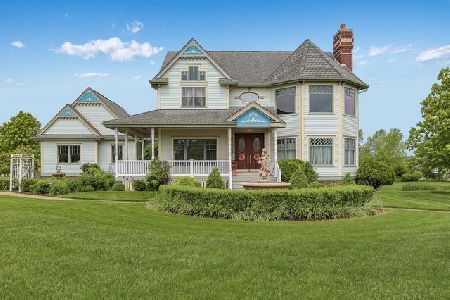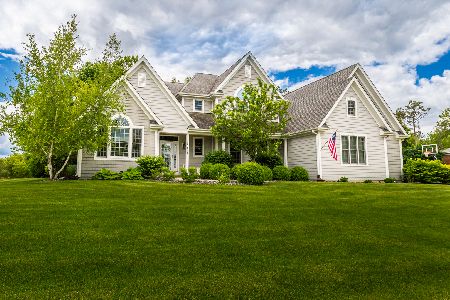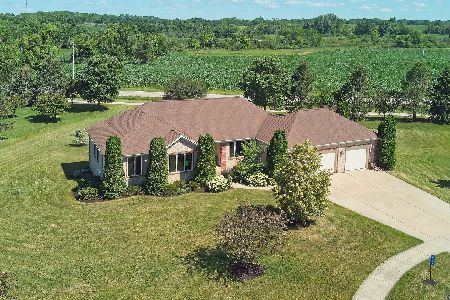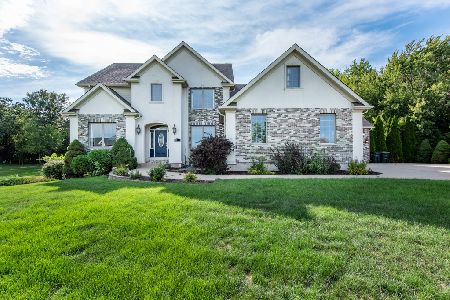9012 257th Avenue, Salem, Wisconsin 53168
$533,500
|
Sold
|
|
| Status: | Closed |
| Sqft: | 4,779 |
| Cost/Sqft: | $117 |
| Beds: | 5 |
| Baths: | 5 |
| Year Built: | 2006 |
| Property Taxes: | $10,103 |
| Days On Market: | 5065 |
| Lot Size: | 0,92 |
Description
Falcon Heights! Elegant custom-built brick two-story, first floor master suite, chef's-dream kitchen with custom wood cabinets, granite counters, HUGE island. Living room with fireplace is open to the kitchen. Formal dining, deluxe office space, PLUS a large second floor loft for family room/office space. Brazilian tiger-wood flooring, stylish transom windows above doors, custom stairs and rails. Finished English
Property Specifics
| Single Family | |
| — | |
| Contemporary | |
| 2006 | |
| Full | |
| — | |
| No | |
| 0.92 |
| Other | |
| — | |
| 350 / Annual | |
| None | |
| Private Well | |
| Public Sewer | |
| 08035273 | |
| 6541201530034 |
Nearby Schools
| NAME: | DISTRICT: | DISTANCE: | |
|---|---|---|---|
|
Grade School
Salem |
— | ||
|
Middle School
Salem |
Not in DB | ||
|
High School
Central |
Not in DB | ||
Property History
| DATE: | EVENT: | PRICE: | SOURCE: |
|---|---|---|---|
| 15 Jun, 2012 | Sold | $533,500 | MRED MLS |
| 21 Apr, 2012 | Under contract | $559,900 | MRED MLS |
| 5 Apr, 2012 | Listed for sale | $559,900 | MRED MLS |
Room Specifics
Total Bedrooms: 5
Bedrooms Above Ground: 5
Bedrooms Below Ground: 0
Dimensions: —
Floor Type: —
Dimensions: —
Floor Type: —
Dimensions: —
Floor Type: —
Dimensions: —
Floor Type: —
Full Bathrooms: 5
Bathroom Amenities: —
Bathroom in Basement: 1
Rooms: Bedroom 5,Loft,Media Room,Recreation Room
Basement Description: Other
Other Specifics
| 3.5 | |
| — | |
| Concrete | |
| — | |
| Pond(s) | |
| 152 X 269 | |
| — | |
| Full | |
| — | |
| Range, Microwave, Dishwasher, Refrigerator | |
| Not in DB | |
| — | |
| — | |
| — | |
| Gas Log |
Tax History
| Year | Property Taxes |
|---|---|
| 2012 | $10,103 |
Contact Agent
Nearby Sold Comparables
Contact Agent
Listing Provided By
Bear Realty, Inc.

