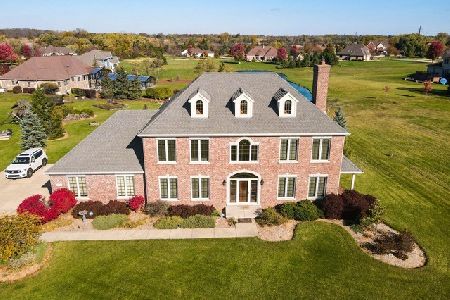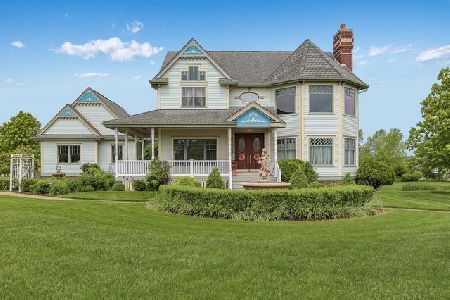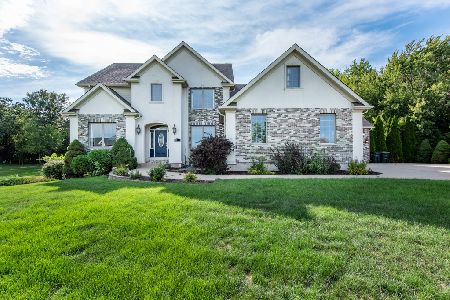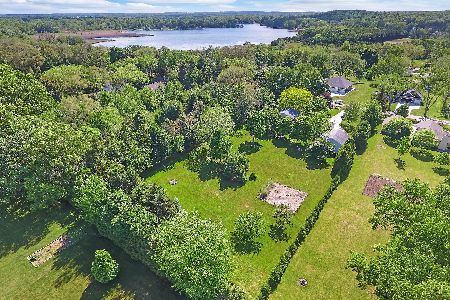25811 91st Street, Salem, Wisconsin 53168
$655,000
|
Sold
|
|
| Status: | Closed |
| Sqft: | 4,418 |
| Cost/Sqft: | $158 |
| Beds: | 4 |
| Baths: | 4 |
| Year Built: | 2007 |
| Property Taxes: | $8,735 |
| Days On Market: | 678 |
| Lot Size: | 0,92 |
Description
Immediate occupancy available for spectacular 4418 sq ft custom two-story on .92-acre lot in desirable Falcon Heights neighborhood! Sought after Salem school district and low Salem property taxes. Professional landscaping, private wooded backyard (home to a variety of wildlife), stamped concrete patio, firepit, and outdoor lighting offer great curb appeal for this two-story 4418 sq ft home. Open floor plan kitchen/dinette/family room space with gas fireplace, and separate formal living and dining. Five bedrooms and 4 bathrooms total, featuring a large en-suite on each of the three finished levels. The two-story foyer features an elegant real wood staircase with wrought iron balusters. Tall windows provide natural light and serene views. Tall doorways offer an open feel. Quartz & granite countertops, luxury carpet, laminate wood flooring. Oversized master suite with 2 walk-in closets, natural stone whirlpool tub surround and step-in shower. Basement features slate floor, sauna, wet bar, Amish cabinetry, and 3 egress windows. Insulated and finished 3-car garage. Main floor laundry. Surround sound wiring. Updated appliances. New water heater.
Property Specifics
| Single Family | |
| — | |
| — | |
| 2007 | |
| — | |
| — | |
| No | |
| 0.92 |
| Other | |
| Falcon Heights | |
| 500 / Annual | |
| — | |
| — | |
| — | |
| 12024499 | |
| 7041201530005 |
Property History
| DATE: | EVENT: | PRICE: | SOURCE: |
|---|---|---|---|
| 25 Sep, 2024 | Sold | $655,000 | MRED MLS |
| 30 Aug, 2024 | Under contract | $699,900 | MRED MLS |
| — | Last price change | $739,900 | MRED MLS |
| 9 Apr, 2024 | Listed for sale | $839,900 | MRED MLS |
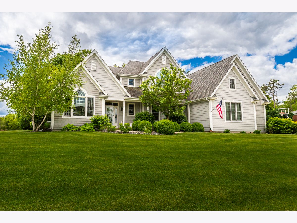
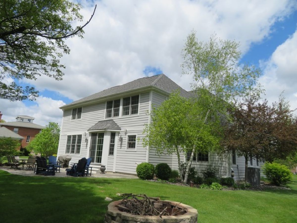
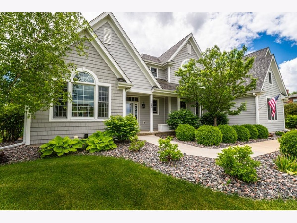
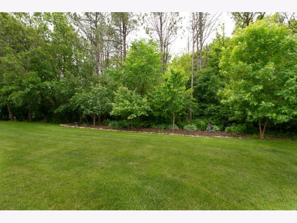
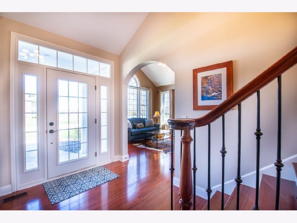
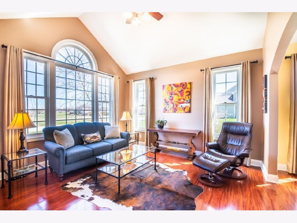
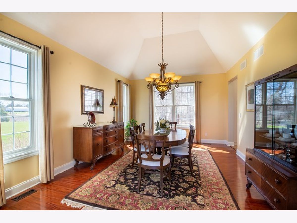
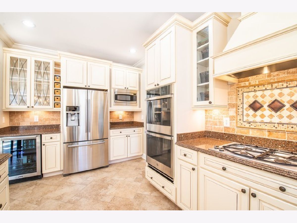
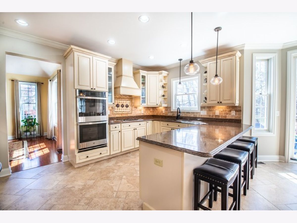
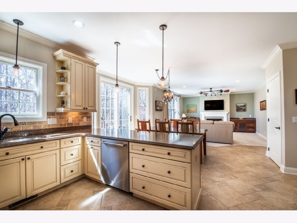
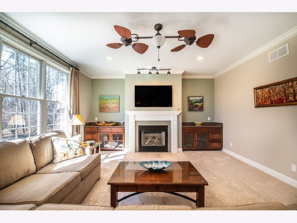
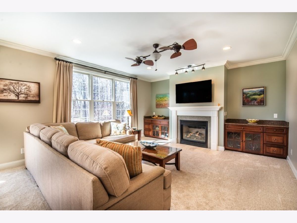
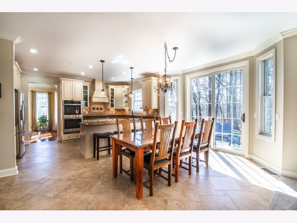
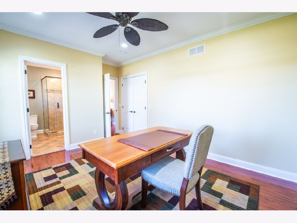
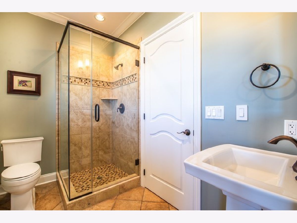
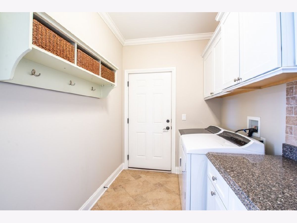
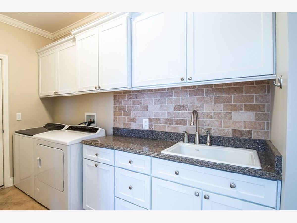
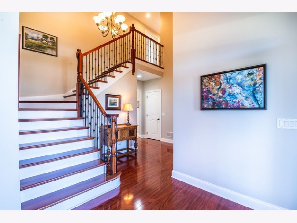
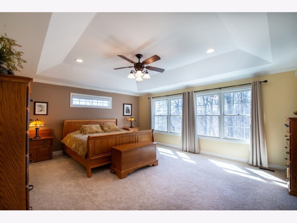
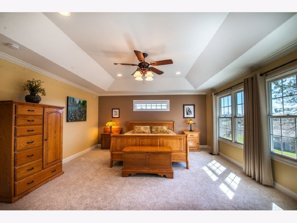
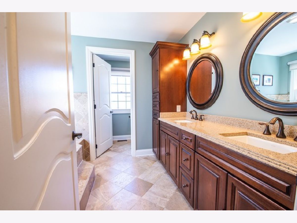
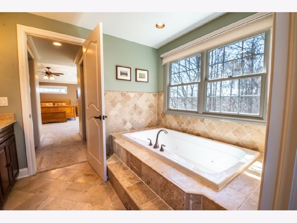
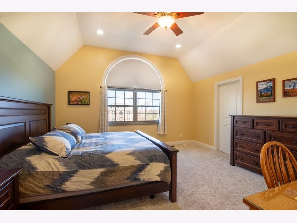
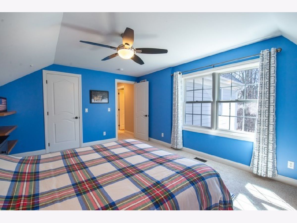
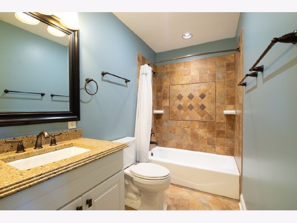
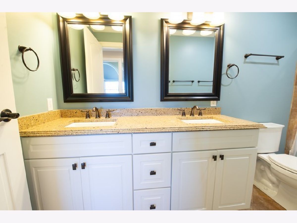
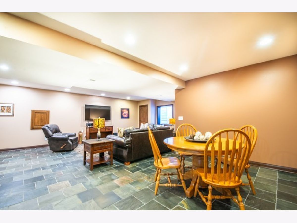
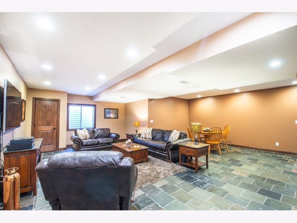
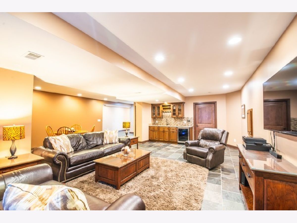
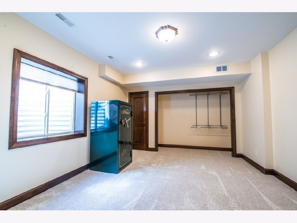
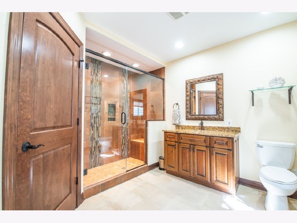
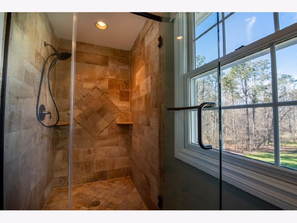
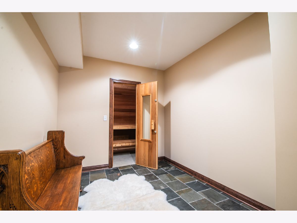
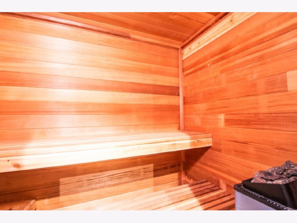
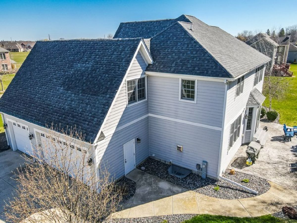
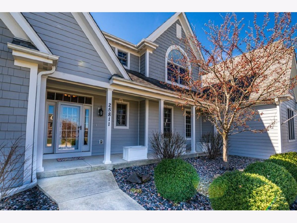
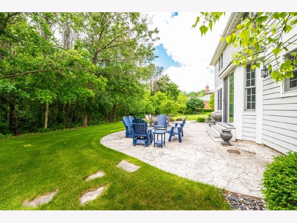
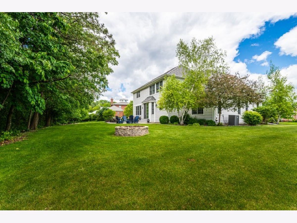
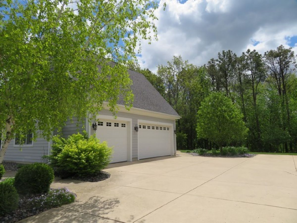
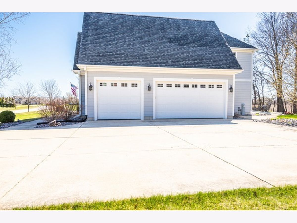
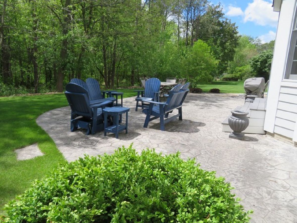
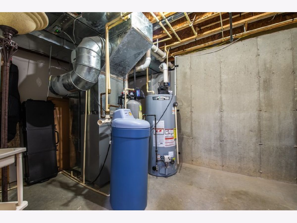
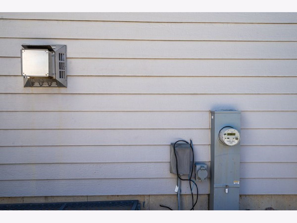
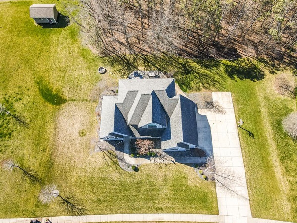
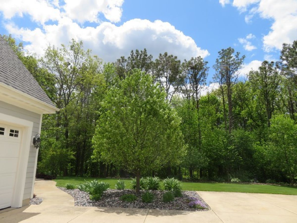
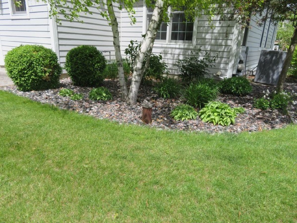
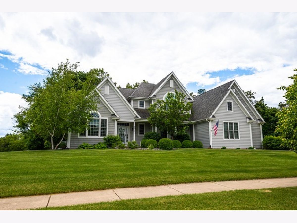
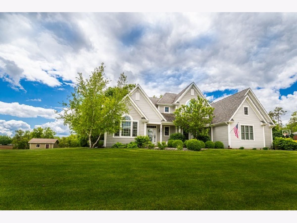
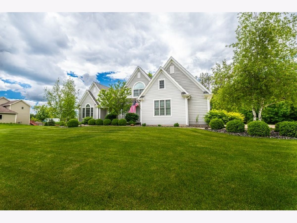
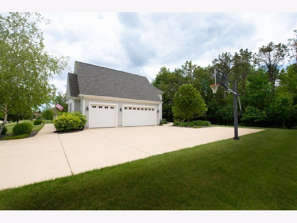
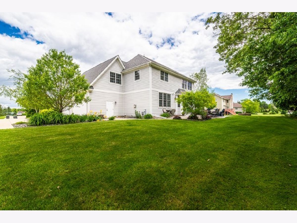
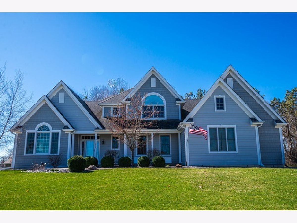
Room Specifics
Total Bedrooms: 5
Bedrooms Above Ground: 4
Bedrooms Below Ground: 1
Dimensions: —
Floor Type: —
Dimensions: —
Floor Type: —
Dimensions: —
Floor Type: —
Dimensions: —
Floor Type: —
Full Bathrooms: 4
Bathroom Amenities: Whirlpool,Separate Shower
Bathroom in Basement: 1
Rooms: —
Basement Description: Finished,Egress Window
Other Specifics
| 3.5 | |
| — | |
| Concrete | |
| — | |
| — | |
| 188 X 218 | |
| Unfinished | |
| — | |
| — | |
| — | |
| Not in DB | |
| — | |
| — | |
| — | |
| — |
Tax History
| Year | Property Taxes |
|---|---|
| 2024 | $8,735 |
Contact Agent
Nearby Sold Comparables
Contact Agent
Listing Provided By
Bear Realty, Inc.

