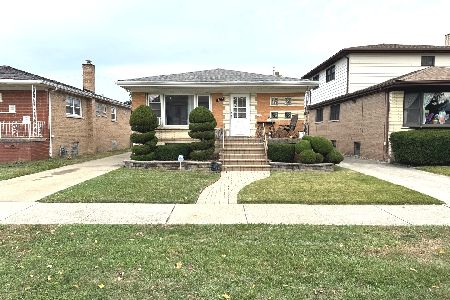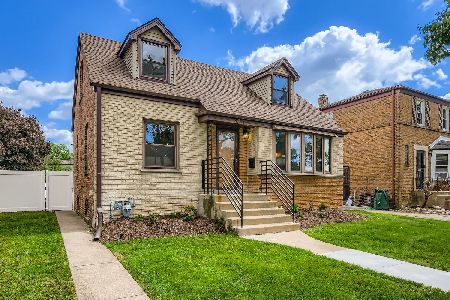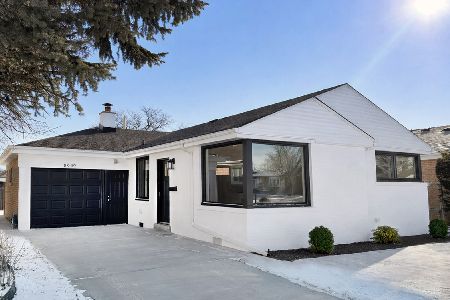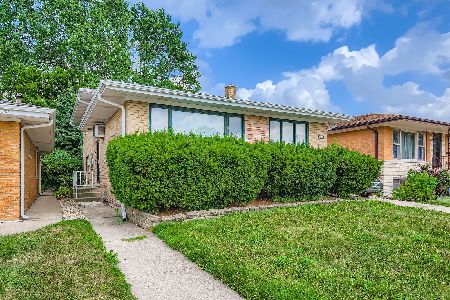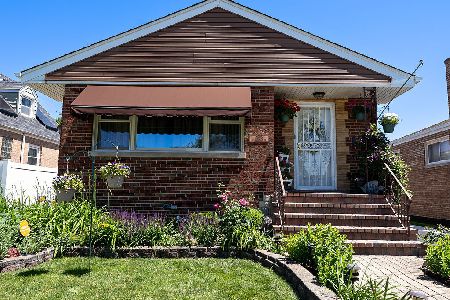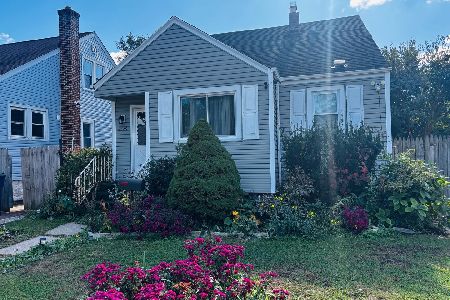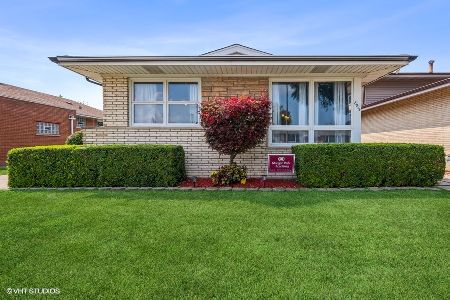8906 Francisco Avenue, Evergreen Park, Illinois 60805
$253,000
|
Sold
|
|
| Status: | Closed |
| Sqft: | 1,800 |
| Cost/Sqft: | $139 |
| Beds: | 3 |
| Baths: | 2 |
| Year Built: | 1965 |
| Property Taxes: | $6,728 |
| Days On Market: | 1622 |
| Lot Size: | 0,14 |
Description
Lovely brick raised ranch on peaceful tree lined street offers four bedrooms, two full baths, hardwood floors and newer windows. Recently remodeled eat-in kitchen. Spacious sunken family room with beautiful porcelain floors and wood burning fireplace make this a great home for entertaining. A full basement ready for your decorating ideas and large back yard provide lots of space for indoor and outdoor activities. Near bus, train, golf course, pool, parks, restaurants and plenty of shopping. A great place to work and play!
Property Specifics
| Single Family | |
| — | |
| — | |
| 1965 | |
| Full | |
| — | |
| No | |
| 0.14 |
| Cook | |
| — | |
| 0 / Not Applicable | |
| None | |
| Lake Michigan | |
| Public Sewer | |
| 11202072 | |
| 24011250430000 |
Property History
| DATE: | EVENT: | PRICE: | SOURCE: |
|---|---|---|---|
| 3 May, 2013 | Sold | $150,000 | MRED MLS |
| 4 Mar, 2013 | Under contract | $159,900 | MRED MLS |
| 28 Jan, 2013 | Listed for sale | $159,900 | MRED MLS |
| 15 Oct, 2021 | Sold | $253,000 | MRED MLS |
| 29 Aug, 2021 | Under contract | $249,900 | MRED MLS |
| 27 Aug, 2021 | Listed for sale | $249,900 | MRED MLS |
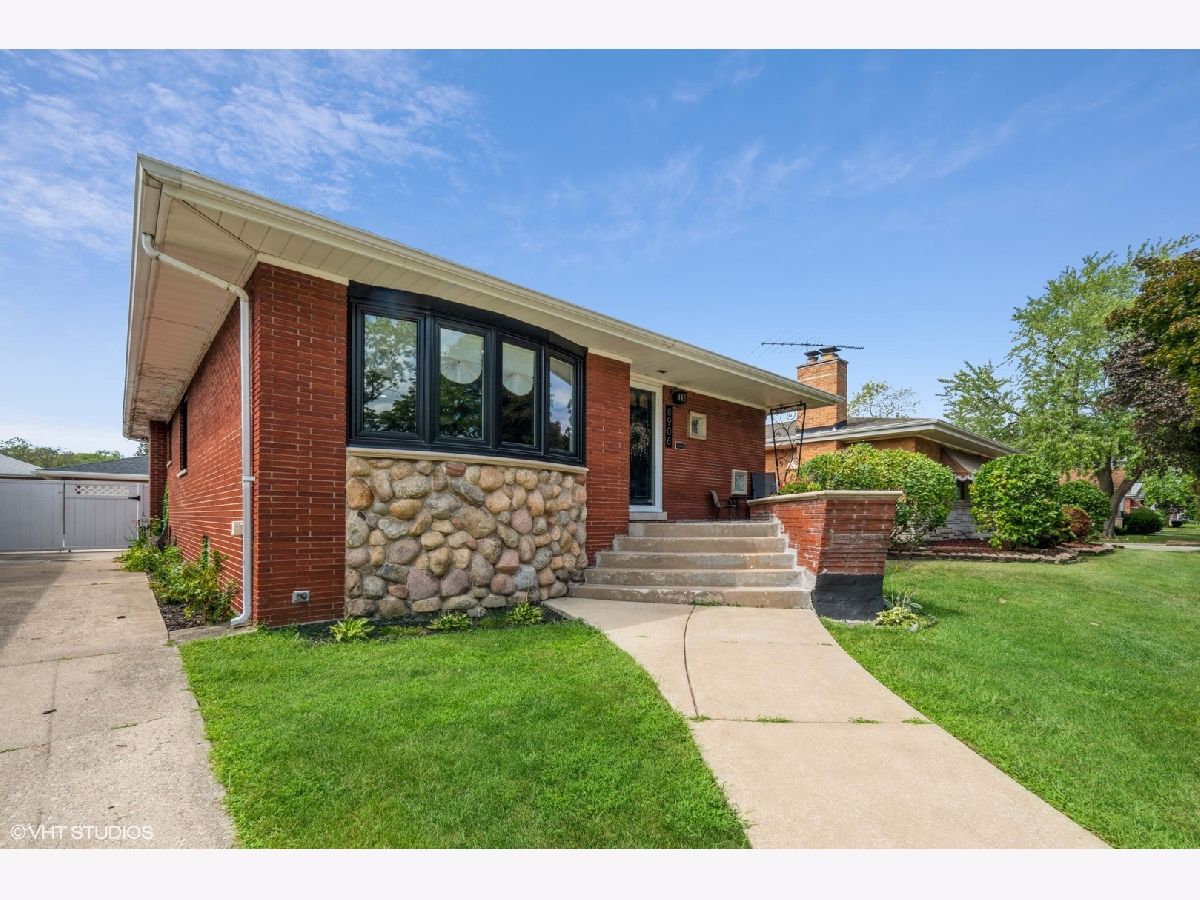







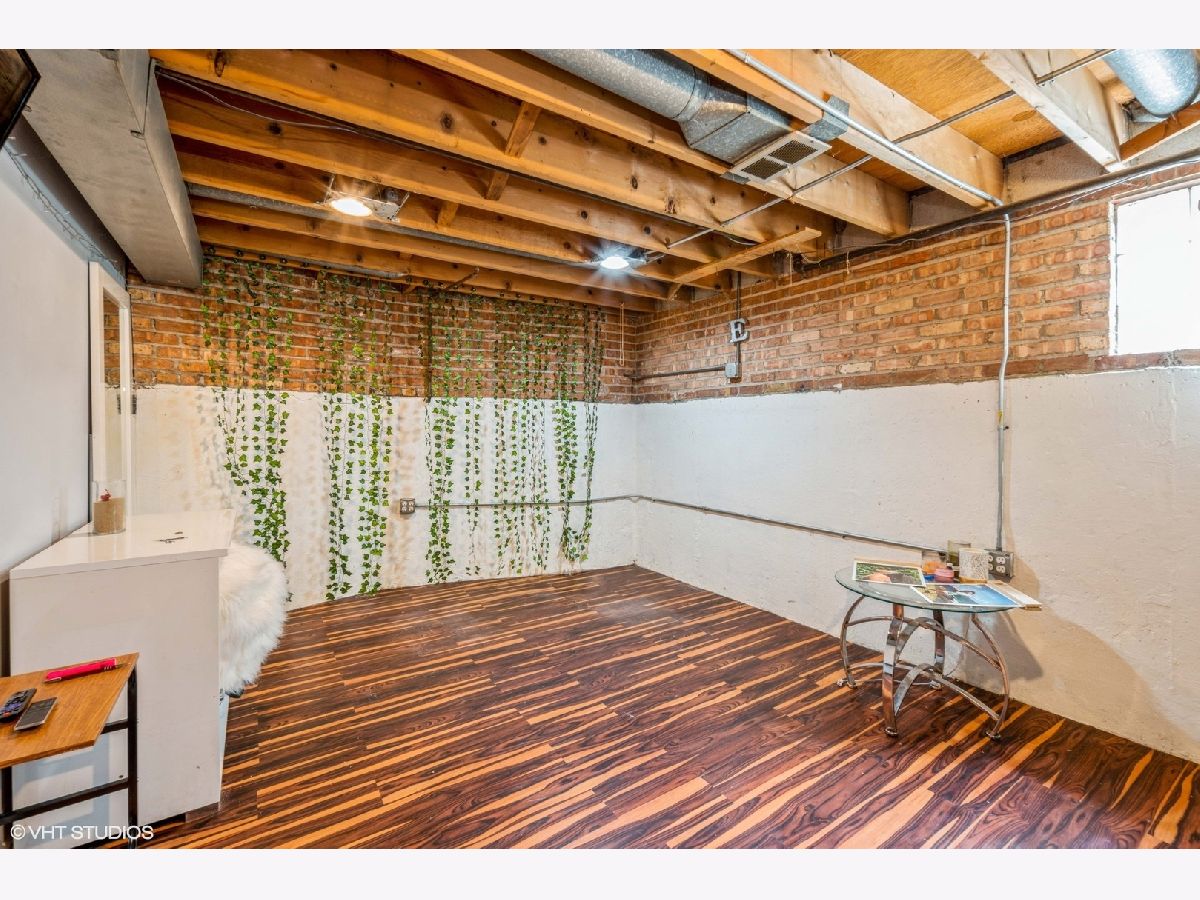

Room Specifics
Total Bedrooms: 4
Bedrooms Above Ground: 3
Bedrooms Below Ground: 1
Dimensions: —
Floor Type: Hardwood
Dimensions: —
Floor Type: Vinyl
Dimensions: —
Floor Type: Vinyl
Full Bathrooms: 2
Bathroom Amenities: Double Sink
Bathroom in Basement: 0
Rooms: No additional rooms
Basement Description: Partially Finished
Other Specifics
| 2 | |
| — | |
| Concrete | |
| — | |
| — | |
| 131X47 | |
| — | |
| None | |
| Hardwood Floors, First Floor Bedroom | |
| Range, Dishwasher, Refrigerator, Washer, Dryer | |
| Not in DB | |
| Curbs, Sidewalks, Street Lights, Street Paved | |
| — | |
| — | |
| Wood Burning |
Tax History
| Year | Property Taxes |
|---|---|
| 2013 | $2,237 |
| 2021 | $6,728 |
Contact Agent
Nearby Similar Homes
Nearby Sold Comparables
Contact Agent
Listing Provided By
@properties

