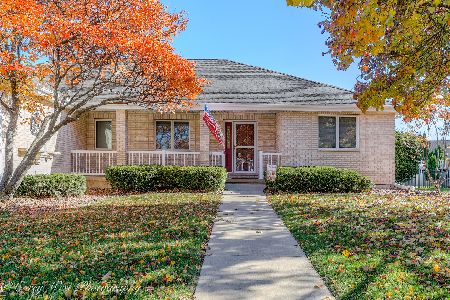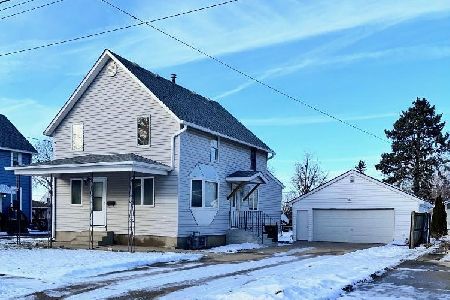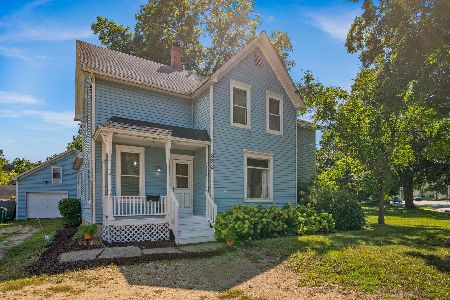891 Berkshire Court, Sycamore, Illinois 60178
$277,000
|
Sold
|
|
| Status: | Closed |
| Sqft: | 2,260 |
| Cost/Sqft: | $128 |
| Beds: | 4 |
| Baths: | 3 |
| Year Built: | 1990 |
| Property Taxes: | $6,632 |
| Days On Market: | 2579 |
| Lot Size: | 0,19 |
Description
You'll quickly recognize the QUALITY & STYLE in this EXCEPTIONAL, custom-built beauty boasting superior upgrades! Over 2800 SF of comfortable living space featuring stunning kitchen with granite countertops, peninsula bar, travertine backsplash, & hardwood floors. Spacious formal dining room for entertaining, formal living room w/French doors, and inviting family room anchored by woodburning fireplace w/gas starter and surrounding bookcases. IMPRESSIVE Master Suite boasts double shower, dual sink vanity, walk-in closet AND double closet! Hardwood floors throughout 2nd floor presents all generous-sized bedrooms. FINISHED BSMNT offers Rec Room & 5th Bedroom, along w/must-have storage. You'll appreciate how the relaxing COVERED PATIO, paver walk-way, trellis, & fenced yard complete this perfect picture! NEWER Roof, furnace, C/A, Pella Architect Series windows & MORE. South Prairie School at the street's end, close to shopping, restaurants - PREMIUM HOME in sought-after Foxpointe location!
Property Specifics
| Single Family | |
| — | |
| — | |
| 1990 | |
| Full | |
| — | |
| No | |
| 0.19 |
| De Kalb | |
| Foxpointe | |
| 0 / Not Applicable | |
| None | |
| Public | |
| Public Sewer | |
| 10158420 | |
| 0906234010 |
Property History
| DATE: | EVENT: | PRICE: | SOURCE: |
|---|---|---|---|
| 20 Feb, 2009 | Sold | $230,000 | MRED MLS |
| 24 Dec, 2008 | Under contract | $254,900 | MRED MLS |
| 3 Nov, 2008 | Listed for sale | $254,900 | MRED MLS |
| 30 Nov, 2009 | Sold | $233,000 | MRED MLS |
| 15 Oct, 2009 | Under contract | $239,900 | MRED MLS |
| 8 Oct, 2009 | Listed for sale | $239,900 | MRED MLS |
| 31 Jan, 2019 | Sold | $277,000 | MRED MLS |
| 8 Jan, 2019 | Under contract | $289,900 | MRED MLS |
| 18 Dec, 2018 | Listed for sale | $289,900 | MRED MLS |
Room Specifics
Total Bedrooms: 5
Bedrooms Above Ground: 4
Bedrooms Below Ground: 1
Dimensions: —
Floor Type: Hardwood
Dimensions: —
Floor Type: Hardwood
Dimensions: —
Floor Type: Hardwood
Dimensions: —
Floor Type: —
Full Bathrooms: 3
Bathroom Amenities: Separate Shower,Double Sink,Double Shower
Bathroom in Basement: 0
Rooms: Bedroom 5,Recreation Room,Foyer,Walk In Closet,Storage
Basement Description: Partially Finished
Other Specifics
| 2 | |
| — | |
| Asphalt | |
| Patio | |
| Fenced Yard,Landscaped | |
| 128.66 X 101.06 X 38.71 X | |
| — | |
| Full | |
| Vaulted/Cathedral Ceilings, Hardwood Floors, First Floor Laundry, Built-in Features, Walk-In Closet(s) | |
| Range, Microwave, Dishwasher, Refrigerator, Washer, Dryer, Disposal, Stainless Steel Appliance(s), Water Softener Rented | |
| Not in DB | |
| Sidewalks, Street Lights, Street Paved | |
| — | |
| — | |
| Wood Burning, Gas Starter |
Tax History
| Year | Property Taxes |
|---|---|
| 2009 | $6,740 |
| 2009 | $7,008 |
| 2019 | $6,632 |
Contact Agent
Nearby Similar Homes
Nearby Sold Comparables
Contact Agent
Listing Provided By
Willow Real Estate, Inc







