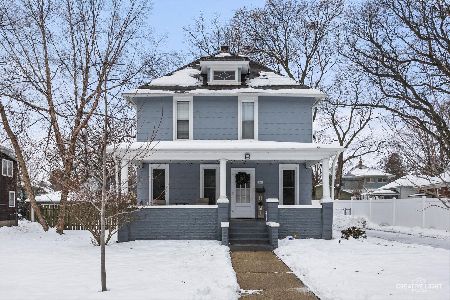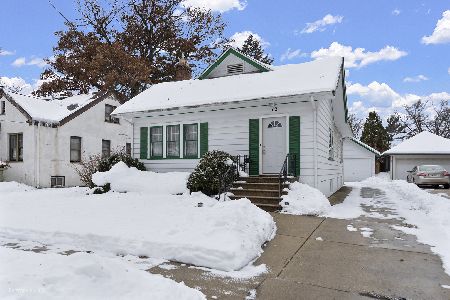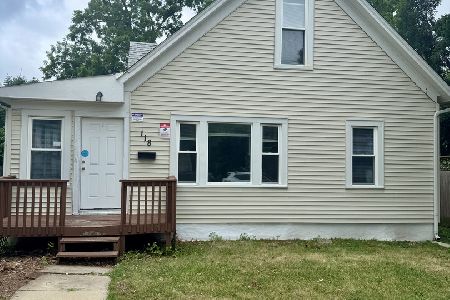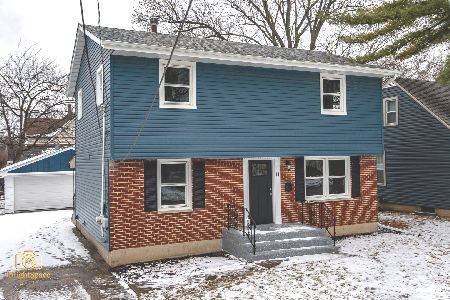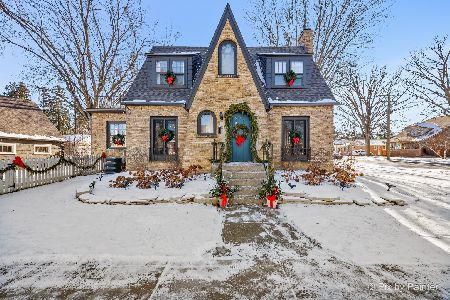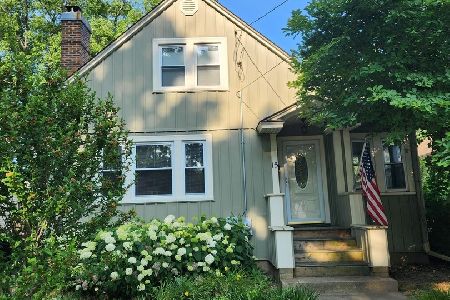891 Chicago Street, Elgin, Illinois 60123
$245,000
|
Sold
|
|
| Status: | Closed |
| Sqft: | 1,818 |
| Cost/Sqft: | $137 |
| Beds: | 2 |
| Baths: | 2 |
| Year Built: | 1930 |
| Property Taxes: | $5,898 |
| Days On Market: | 1641 |
| Lot Size: | 0,14 |
Description
Don't miss this One-of-a-kind, Beautiful, English Brick Cottage style home with loads of character throughout. The Custom Arched Front Door is just the beginning and where you will fall in love! Wood floors, arched doorways and windows, crown molding and 2 fireplaces make this home a show-stopper! Bright, big kitchen with oversized stainless steel sink, butcher block countertops and newer custom cabinets, separate eating nook and walk-in pantry. Both bedrooms are large and have walk-in closets!! Master Bedroom has French doors leading to it's own private sitting area. Washer and Dryer are conveniently located upstairs. There is a She-Shed on the property just for fun, playhouse or just storage. Come and see it before it is gone. Conveniently located close to restaurants and Hwys.
Property Specifics
| Single Family | |
| — | |
| Cottage | |
| 1930 | |
| Full | |
| — | |
| No | |
| 0.14 |
| Kane | |
| — | |
| 0 / Not Applicable | |
| None | |
| Public | |
| Public Sewer | |
| 11160885 | |
| 0614306001 |
Property History
| DATE: | EVENT: | PRICE: | SOURCE: |
|---|---|---|---|
| 30 May, 2014 | Sold | $120,000 | MRED MLS |
| 18 Apr, 2014 | Under contract | $129,000 | MRED MLS |
| — | Last price change | $131,900 | MRED MLS |
| 8 Feb, 2014 | Listed for sale | $139,900 | MRED MLS |
| 2 May, 2016 | Sold | $182,500 | MRED MLS |
| 7 Mar, 2016 | Under contract | $184,900 | MRED MLS |
| 3 Mar, 2016 | Listed for sale | $184,900 | MRED MLS |
| 31 Aug, 2021 | Sold | $245,000 | MRED MLS |
| 3 Aug, 2021 | Under contract | $249,000 | MRED MLS |
| 30 Jul, 2021 | Listed for sale | $249,000 | MRED MLS |
| 6 Mar, 2025 | Sold | $340,000 | MRED MLS |
| 30 Jan, 2025 | Under contract | $334,900 | MRED MLS |
| 17 Jan, 2025 | Listed for sale | $334,900 | MRED MLS |
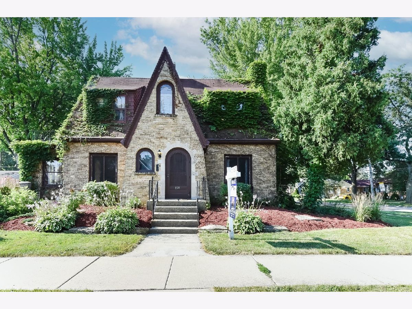
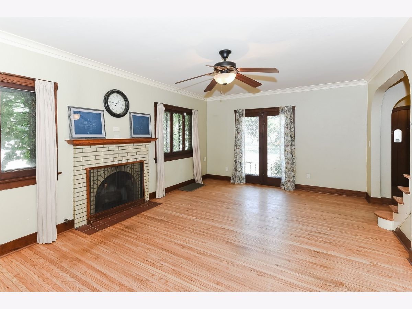
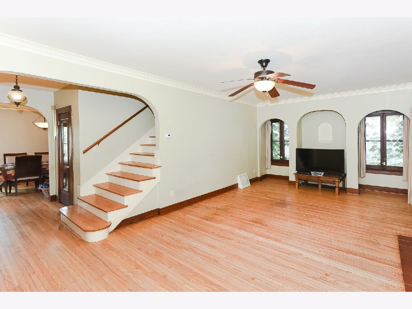
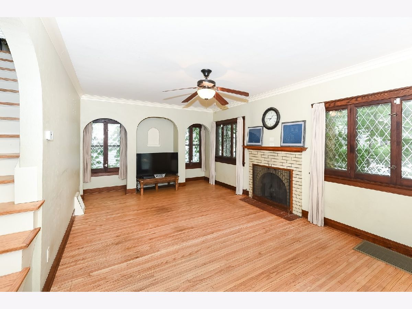
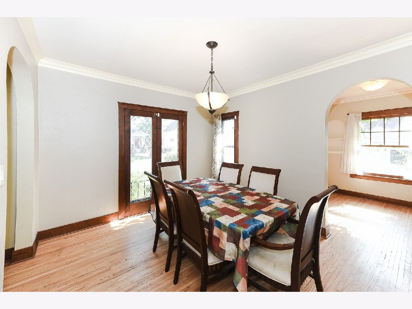
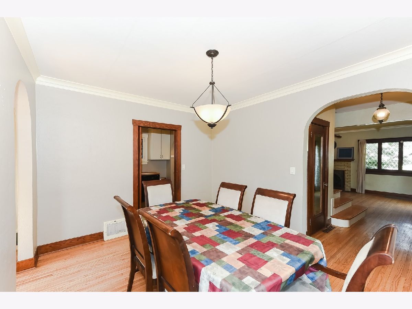
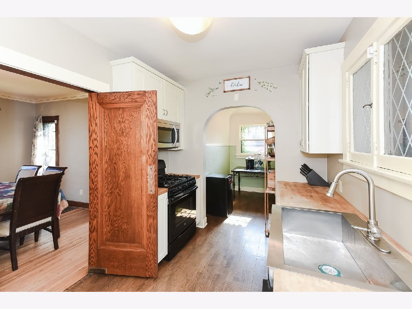
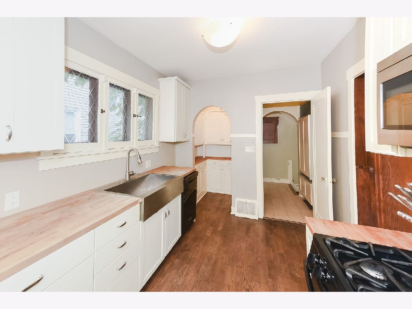
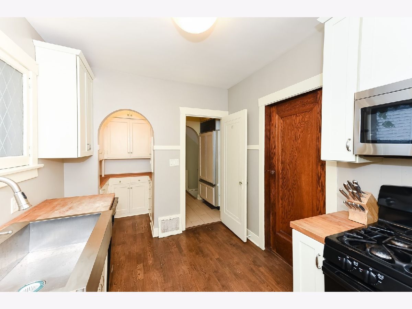
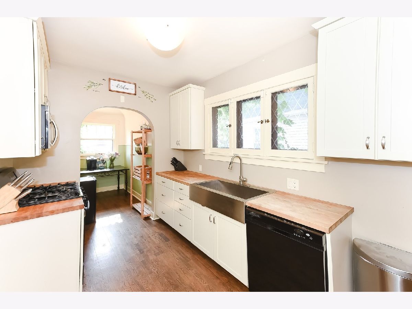
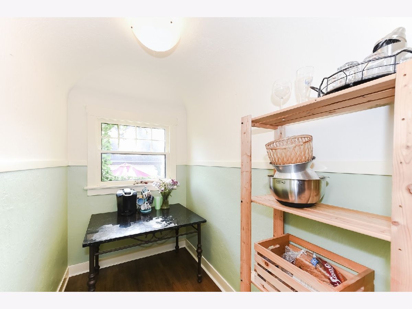
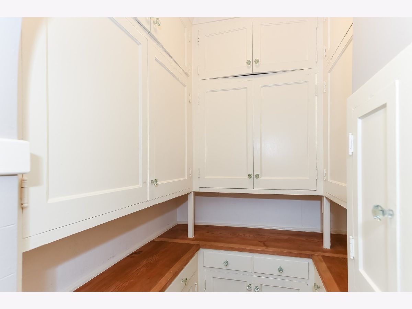
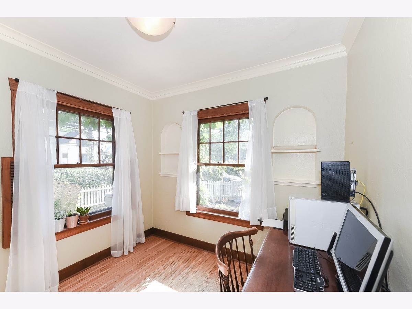
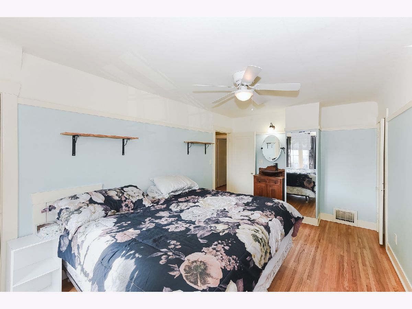
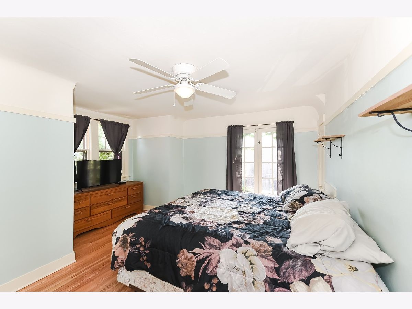
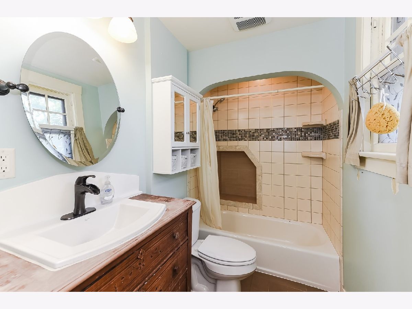
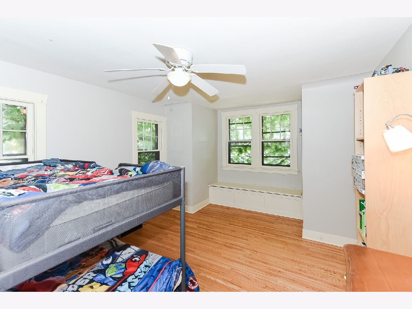
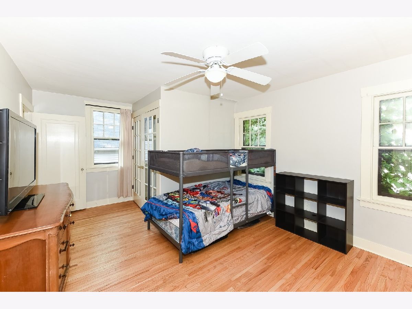
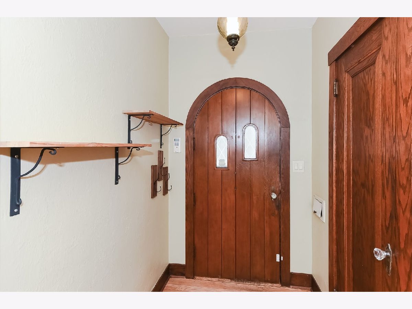
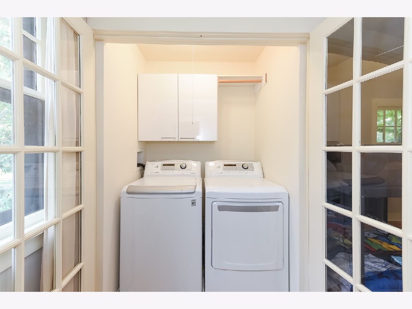
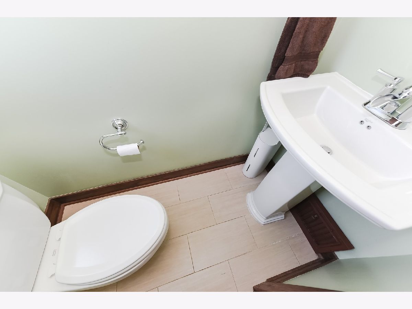
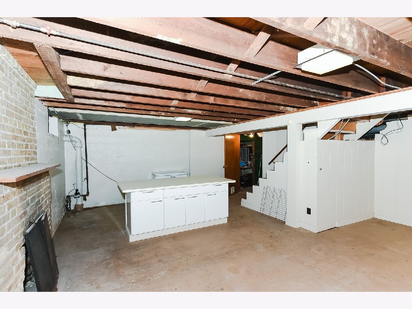
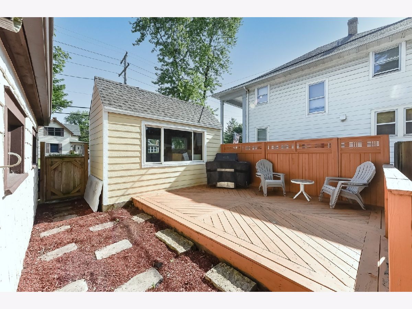
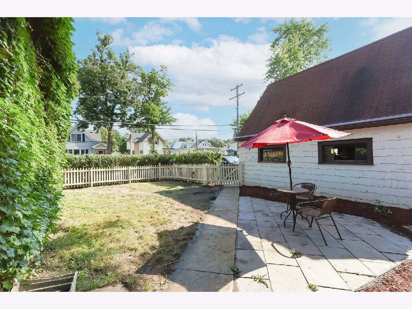
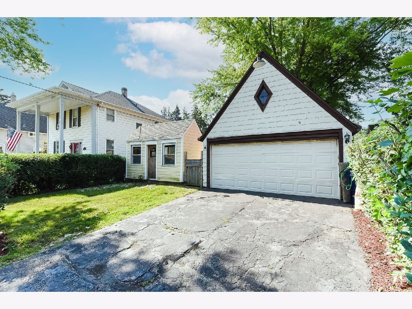
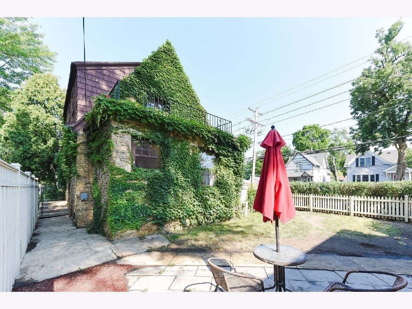
Room Specifics
Total Bedrooms: 2
Bedrooms Above Ground: 2
Bedrooms Below Ground: 0
Dimensions: —
Floor Type: Hardwood
Full Bathrooms: 2
Bathroom Amenities: —
Bathroom in Basement: 0
Rooms: Den
Basement Description: Partially Finished
Other Specifics
| 2 | |
| Concrete Perimeter | |
| Concrete | |
| Balcony, Roof Deck | |
| — | |
| 47X133X46X133 | |
| — | |
| None | |
| Hardwood Floors, Second Floor Laundry, Walk-In Closet(s) | |
| Range, Dishwasher, Refrigerator | |
| Not in DB | |
| — | |
| — | |
| — | |
| Wood Burning |
Tax History
| Year | Property Taxes |
|---|---|
| 2014 | $4,254 |
| 2016 | $5,075 |
| 2021 | $5,898 |
| 2025 | $6,720 |
Contact Agent
Nearby Similar Homes
Nearby Sold Comparables
Contact Agent
Listing Provided By
eXp Realty, LLC


