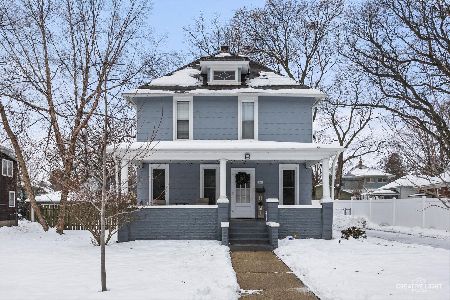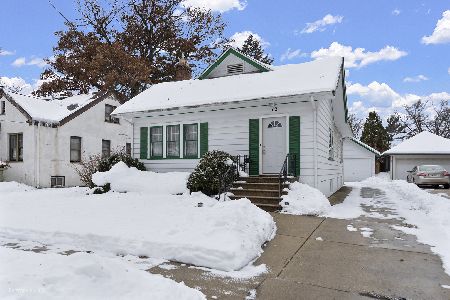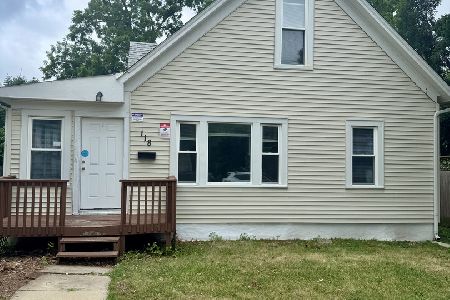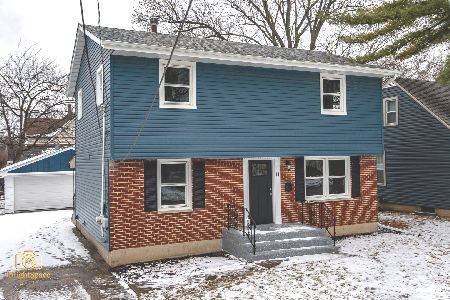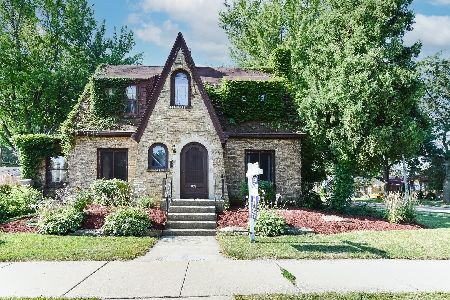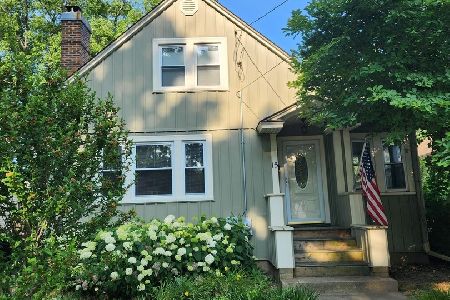891 Chicago Street, Elgin, Illinois 60123
$182,500
|
Sold
|
|
| Status: | Closed |
| Sqft: | 1,818 |
| Cost/Sqft: | $102 |
| Beds: | 2 |
| Baths: | 2 |
| Year Built: | 1930 |
| Property Taxes: | $5,075 |
| Days On Market: | 3616 |
| Lot Size: | 0,14 |
Description
Beautiful English brick cottage style home with loads of character! Enter through the custom arched entry door! Cozy living room with 2-piece crown molding, brick fireplace with arch and loads of windows! Bright kitchen with oversized stainless steel sink, butcher block countertops, newer custom cabinets, separate eating nook and walk-in butler pantry! Separate formal dining room features crown molding elongated pull-in windows and arched doorways! Separate den/sitting area! Master bedroom with walk-in closet and French door to the exterior sitting area! Clean basement with brick fireplace! 2nd floor laundry! Refinished hardwood floors! Neutral throughout! Deluxe shed under construction now! A real charmer!
Property Specifics
| Single Family | |
| — | |
| Cottage | |
| 1930 | |
| Full | |
| — | |
| No | |
| 0.14 |
| Kane | |
| — | |
| 0 / Not Applicable | |
| None | |
| Public | |
| Public Sewer | |
| 09155258 | |
| 0614306001 |
Property History
| DATE: | EVENT: | PRICE: | SOURCE: |
|---|---|---|---|
| 30 May, 2014 | Sold | $120,000 | MRED MLS |
| 18 Apr, 2014 | Under contract | $129,000 | MRED MLS |
| — | Last price change | $131,900 | MRED MLS |
| 8 Feb, 2014 | Listed for sale | $139,900 | MRED MLS |
| 2 May, 2016 | Sold | $182,500 | MRED MLS |
| 7 Mar, 2016 | Under contract | $184,900 | MRED MLS |
| 3 Mar, 2016 | Listed for sale | $184,900 | MRED MLS |
| 31 Aug, 2021 | Sold | $245,000 | MRED MLS |
| 3 Aug, 2021 | Under contract | $249,000 | MRED MLS |
| 30 Jul, 2021 | Listed for sale | $249,000 | MRED MLS |
| 6 Mar, 2025 | Sold | $340,000 | MRED MLS |
| 30 Jan, 2025 | Under contract | $334,900 | MRED MLS |
| 17 Jan, 2025 | Listed for sale | $334,900 | MRED MLS |
Room Specifics
Total Bedrooms: 2
Bedrooms Above Ground: 2
Bedrooms Below Ground: 0
Dimensions: —
Floor Type: Hardwood
Full Bathrooms: 2
Bathroom Amenities: —
Bathroom in Basement: 0
Rooms: Den
Basement Description: Partially Finished
Other Specifics
| 2 | |
| Concrete Perimeter | |
| Concrete | |
| Balcony, Roof Deck | |
| — | |
| 47X133X46X133 | |
| — | |
| None | |
| Hardwood Floors | |
| Range, Dishwasher, Refrigerator | |
| Not in DB | |
| — | |
| — | |
| — | |
| Wood Burning |
Tax History
| Year | Property Taxes |
|---|---|
| 2014 | $4,254 |
| 2016 | $5,075 |
| 2021 | $5,898 |
| 2025 | $6,720 |
Contact Agent
Nearby Similar Homes
Nearby Sold Comparables
Contact Agent
Listing Provided By
RE/MAX Horizon


