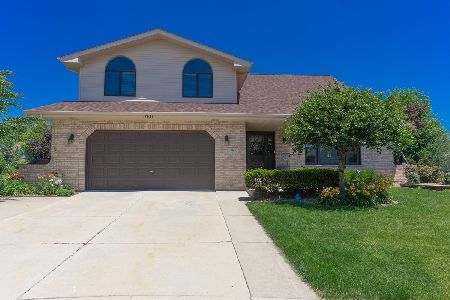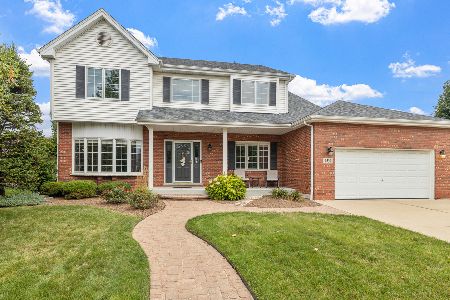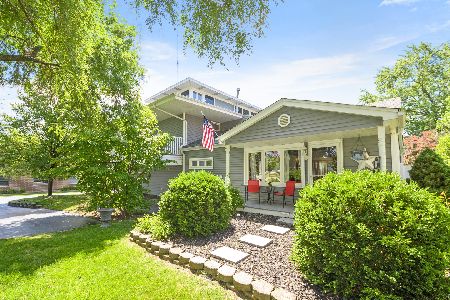8919 Linden Drive, Tinley Park, Illinois 60487
$309,000
|
Sold
|
|
| Status: | Closed |
| Sqft: | 2,672 |
| Cost/Sqft: | $118 |
| Beds: | 5 |
| Baths: | 3 |
| Year Built: | 1987 |
| Property Taxes: | $6,839 |
| Days On Market: | 2479 |
| Lot Size: | 0,20 |
Description
If ever a home sparkled, this is it! Central vacuum runs daily in this home. Spacious 2600+ sq. ft., 5 BR, 3 full BA home spanning 4 levels. Inviting foyer ushers you in & opens to the spacious living/dining rooms perfect for formal entertaining. Kitchen has plenty of cabinetry, counter space for prep work/serving & a bright dinette. Outdoor patio overlooks large yard. After dinner retreat just a few steps down to the family room w/cozy brick fireplace, laundry room, full bath & 5th BR. Need more space? Check out the finished basement. Beautiful space for entertaining, man cave, or child's play area. Relax at the end of the day knowing this meticulous homes mechanicals & major ticket items are at least 7 years new. Then enjoy easy morning wake ups w/simplified commutes from 2 METRA systems & nearby expressways. Walkable to Moraine Valley's new campus. All set in Tinley Park w/award winning schools, park district, & amenities.
Property Specifics
| Single Family | |
| — | |
| Quad Level | |
| 1987 | |
| Partial | |
| SPLIT WITH SUB | |
| No | |
| 0.2 |
| Cook | |
| Timbers Edge | |
| 0 / Not Applicable | |
| None | |
| Lake Michigan | |
| Sewer-Storm | |
| 10294177 | |
| 27342150100000 |
Nearby Schools
| NAME: | DISTRICT: | DISTANCE: | |
|---|---|---|---|
|
Grade School
Christa Mcauliffe School |
140 | — | |
|
Middle School
Prairie View Middle School |
140 | Not in DB | |
|
High School
Victor J Andrew High School |
230 | Not in DB | |
Property History
| DATE: | EVENT: | PRICE: | SOURCE: |
|---|---|---|---|
| 8 Jun, 2019 | Sold | $309,000 | MRED MLS |
| 25 Apr, 2019 | Under contract | $314,900 | MRED MLS |
| 1 Mar, 2019 | Listed for sale | $314,900 | MRED MLS |
Room Specifics
Total Bedrooms: 5
Bedrooms Above Ground: 5
Bedrooms Below Ground: 0
Dimensions: —
Floor Type: Carpet
Dimensions: —
Floor Type: Carpet
Dimensions: —
Floor Type: Carpet
Dimensions: —
Floor Type: —
Full Bathrooms: 3
Bathroom Amenities: Separate Shower
Bathroom in Basement: 0
Rooms: Recreation Room,Storage,Bedroom 5
Basement Description: Finished,Sub-Basement
Other Specifics
| 2 | |
| Concrete Perimeter | |
| Concrete | |
| Patio, Storms/Screens | |
| Landscaped | |
| 75X121X100X146 | |
| — | |
| Full | |
| Bar-Dry, Wood Laminate Floors | |
| Range, Microwave, Dishwasher, Refrigerator, Washer, Dryer | |
| Not in DB | |
| Sidewalks, Street Lights, Street Paved | |
| — | |
| — | |
| Attached Fireplace Doors/Screen, Gas Log |
Tax History
| Year | Property Taxes |
|---|---|
| 2019 | $6,839 |
Contact Agent
Nearby Similar Homes
Nearby Sold Comparables
Contact Agent
Listing Provided By
Century 21 Affiliated








