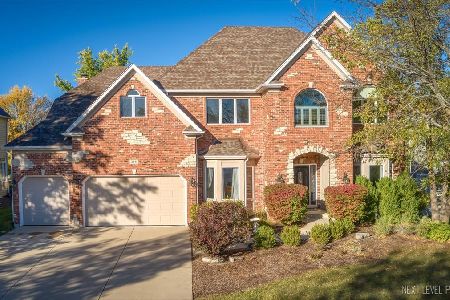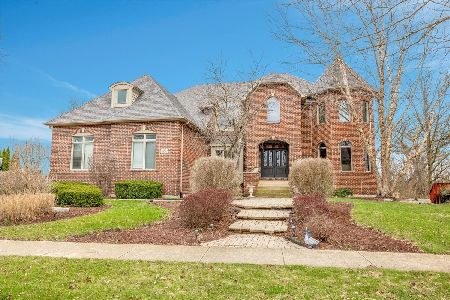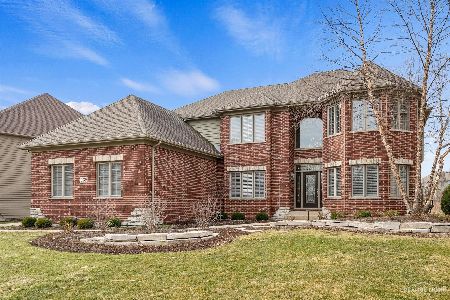892 Twin Elms Lane, Batavia, Illinois 60510
$715,000
|
Sold
|
|
| Status: | Closed |
| Sqft: | 4,849 |
| Cost/Sqft: | $154 |
| Beds: | 4 |
| Baths: | 6 |
| Year Built: | 2000 |
| Property Taxes: | $20,730 |
| Days On Market: | 1960 |
| Lot Size: | 0,38 |
Description
Your search has stopped here! Jaw-dropping Custom Built Home on one of the Best lots in the community with Gorgeous Wooded Views! You are welcomed in with a Grand Entrance! Upscale Trim and Built-Ins at every turn! Large Formal Dining, and Living Room with Gas Fireplace! Work from home? No problem! TWO Offices on the main floor! Gourmet Kitchen with 42" Cherry Cabinets, Large Center Island, Butler Pantry, and huge Planning Desk. Step out your sliding Glass doors into your 4 Seasons room! Just outside is your oversized Deck and Patio! Your Two-story Family Room with fantastic floor to ceiling windows offering loads of light! Head Upstairs on one of your two Staircases! Master Bedroom Suite with a private Fireplace, Tray ceilings and amazing Walk-in Closet! Master Bath features Separate Shower, Whirlpool Tub, Double sink and Spacious Vanity! ALL bedrooms have their own Full Bath and Walk-in Closets! Ready to entertain? The basement is a show stopper! Fully Finished English Basement with large Bar, and gorgeous wainscoting. Home is a must-see! Just some of the other features include surround sound, security, extra exterior lighting, sprinkler system!
Property Specifics
| Single Family | |
| — | |
| Traditional | |
| 2000 | |
| Full,English | |
| — | |
| No | |
| 0.38 |
| Kane | |
| Tanglewood Hills | |
| 1600 / Annual | |
| Insurance,Clubhouse,Pool | |
| Community Well | |
| Public Sewer | |
| 10803460 | |
| 1229227002 |
Nearby Schools
| NAME: | DISTRICT: | DISTANCE: | |
|---|---|---|---|
|
Grade School
Grace Mcwayne Elementary School |
101 | — | |
|
Middle School
Sam Rotolo Middle School Of Bat |
101 | Not in DB | |
|
High School
Batavia Sr High School |
101 | Not in DB | |
Property History
| DATE: | EVENT: | PRICE: | SOURCE: |
|---|---|---|---|
| 15 Dec, 2020 | Sold | $715,000 | MRED MLS |
| 6 Nov, 2020 | Under contract | $749,000 | MRED MLS |
| — | Last price change | $769,000 | MRED MLS |
| 2 Aug, 2020 | Listed for sale | $789,000 | MRED MLS |
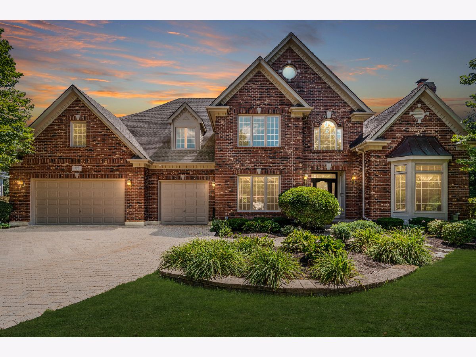
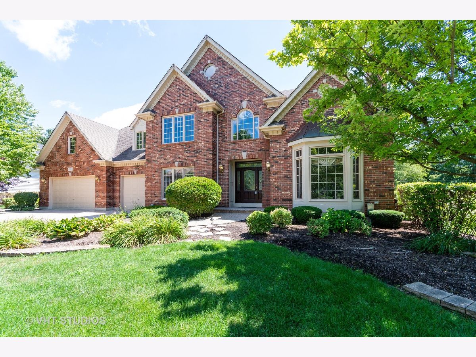
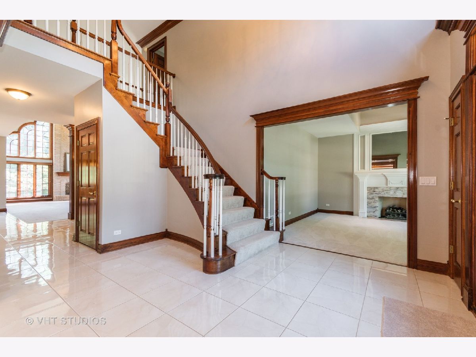
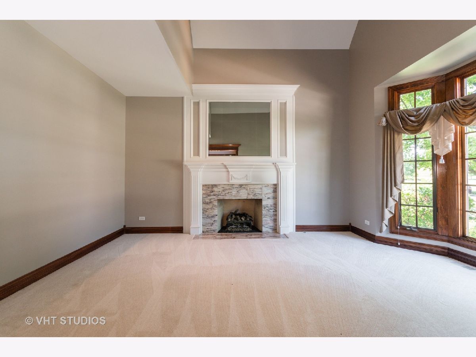
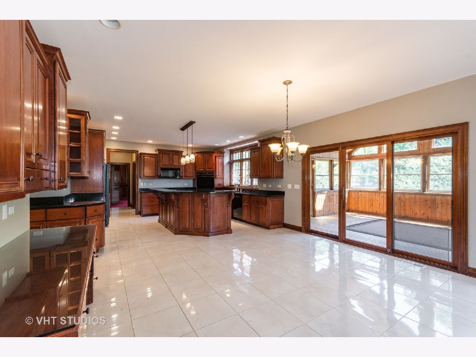
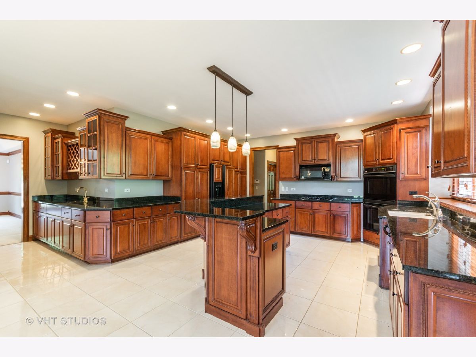
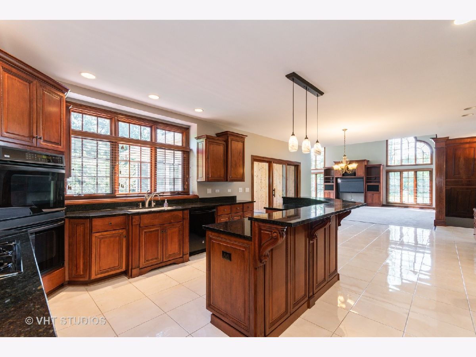
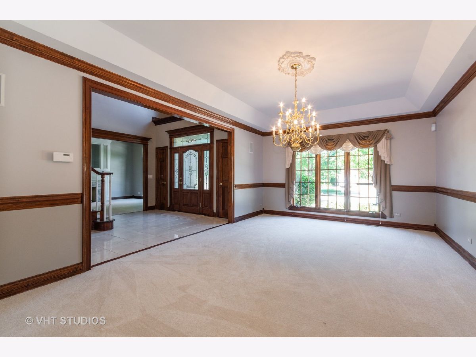
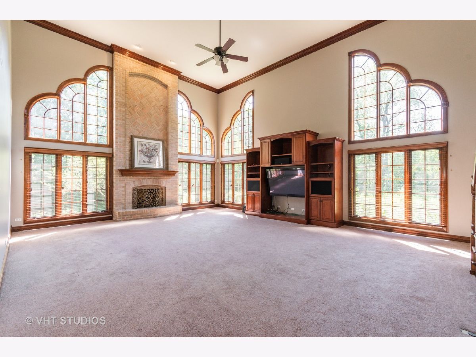
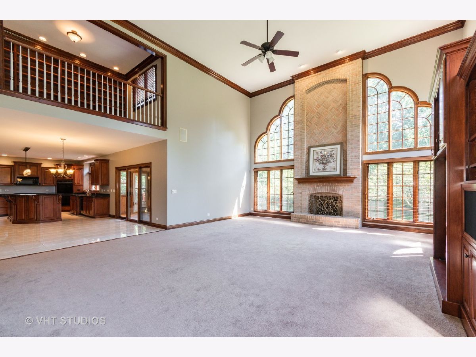
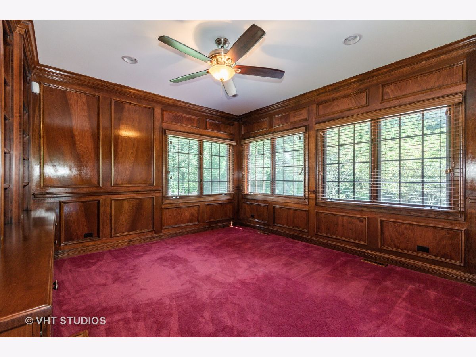
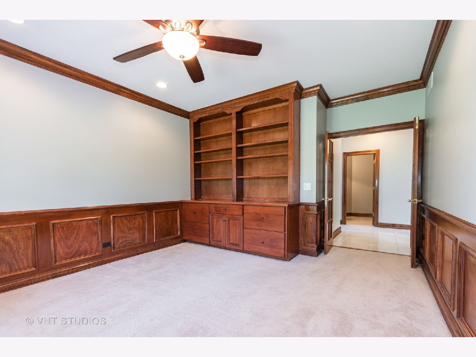
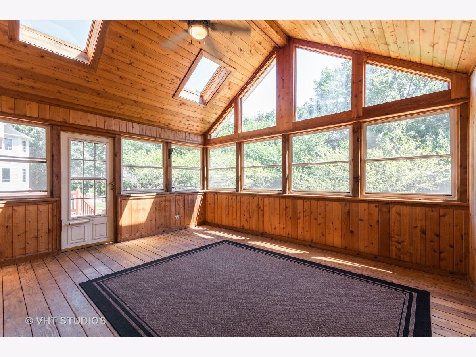
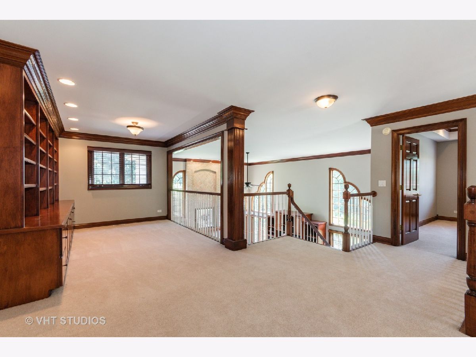
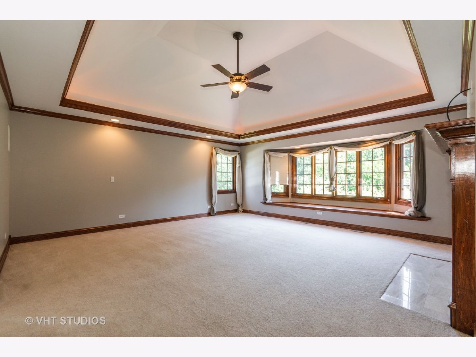
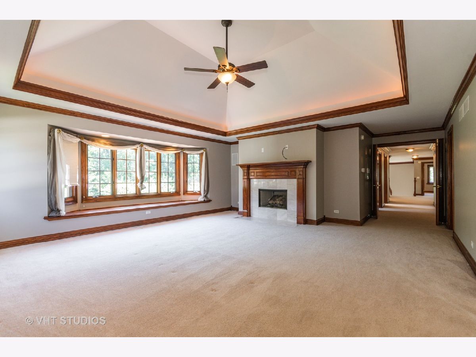
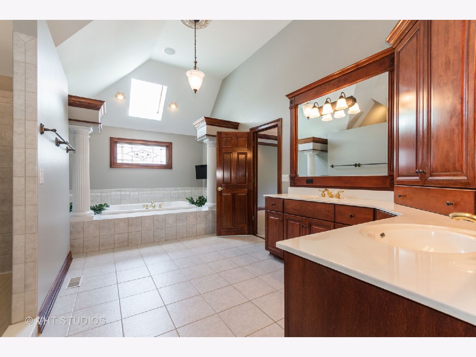
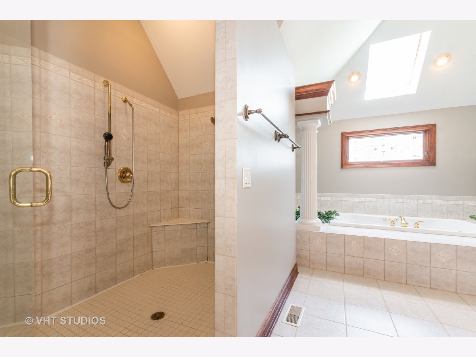
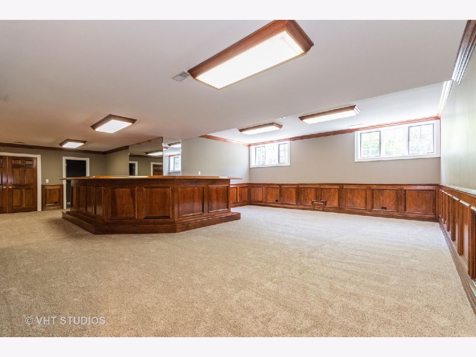
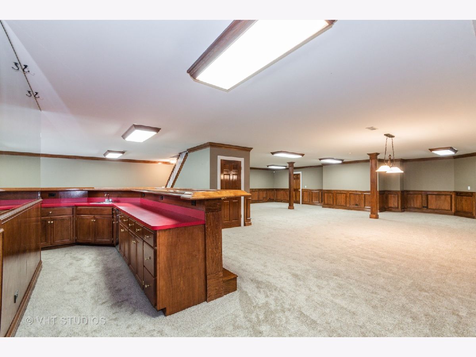
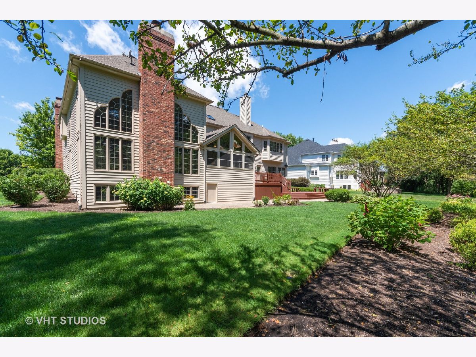
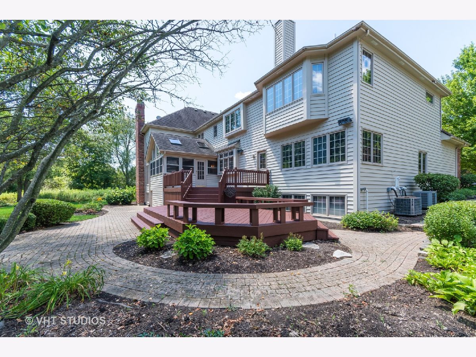
Room Specifics
Total Bedrooms: 4
Bedrooms Above Ground: 4
Bedrooms Below Ground: 0
Dimensions: —
Floor Type: Carpet
Dimensions: —
Floor Type: Carpet
Dimensions: —
Floor Type: Carpet
Full Bathrooms: 6
Bathroom Amenities: Whirlpool,Separate Shower,Double Sink
Bathroom in Basement: 1
Rooms: Den,Eating Area,Game Room,Great Room,Loft,Office,Sun Room
Basement Description: Finished
Other Specifics
| 3 | |
| Concrete Perimeter | |
| Brick | |
| Deck | |
| Nature Preserve Adjacent,Landscaped,Park Adjacent,Wooded | |
| 122X150X95X150 | |
| — | |
| Full | |
| Vaulted/Cathedral Ceilings, Skylight(s), Bar-Wet, First Floor Laundry | |
| Double Oven, Microwave, Dishwasher, Refrigerator, Washer, Dryer, Disposal | |
| Not in DB | |
| Clubhouse, Park, Pool, Tennis Court(s), Lake, Curbs, Sidewalks, Street Lights, Street Paved | |
| — | |
| — | |
| Wood Burning, Gas Log, Gas Starter |
Tax History
| Year | Property Taxes |
|---|---|
| 2020 | $20,730 |
Contact Agent
Nearby Sold Comparables
Contact Agent
Listing Provided By
Baird & Warner

