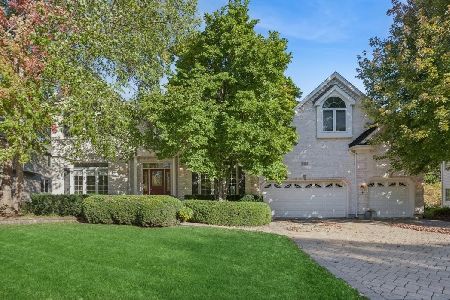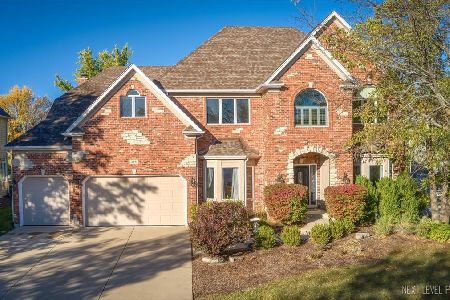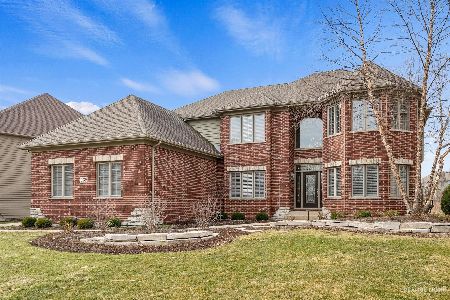873 Twin Elms Lane, Batavia, Illinois 60510
$618,600
|
Sold
|
|
| Status: | Closed |
| Sqft: | 4,419 |
| Cost/Sqft: | $147 |
| Beds: | 4 |
| Baths: | 6 |
| Year Built: | 2003 |
| Property Taxes: | $15,736 |
| Days On Market: | 2927 |
| Lot Size: | 0,33 |
Description
Move right in to this spacious & COMPLETELY updated home in desired Tanglewood Hills. Impressive home offers rich architectural finishes & exquisite design throughout. All flooring has been redone & new paint throughout. Features include wainscoting, coffered ceiling, gorgeous mill-work & more! Two-story family room w/impressive fireplace flanks wall of windows. Kitchen w/everything you expect; butler's server, pantry, stainless steel appliances & granite counters, all in a casual elegance. Luxurious master suite w/separate sitting area & fireplace. The spacious walk-in closet offers custom shelving - fit for royalty. Each add'l bedroom generously sized; bed 2 w/full bath & closet suite. Beds 3 & 4 share J-n-J bath. And a bonus room on the 3rd flr; great for "live-in" arrangement. Fin. basement perfect for add'l entertaining. In addition to wine cellar, a full bath & bedroom & tons of storage. Amazing outdoor area w/deck, hot tub & AMAZING sunsets. Pool/tennis/clubhouse community.
Property Specifics
| Single Family | |
| — | |
| — | |
| 2003 | |
| Full | |
| BARCZI CUSTOM | |
| No | |
| 0.33 |
| Kane | |
| Tanglewood Hills | |
| 400 / Quarterly | |
| Clubhouse,Pool | |
| Public | |
| Public Sewer | |
| 09830528 | |
| 1229225005 |
Nearby Schools
| NAME: | DISTRICT: | DISTANCE: | |
|---|---|---|---|
|
Grade School
Grace Mcwayne Elementary School |
101 | — | |
|
Middle School
Sam Rotolo Middle School Of Bat |
101 | Not in DB | |
|
High School
Batavia Sr High School |
101 | Not in DB | |
Property History
| DATE: | EVENT: | PRICE: | SOURCE: |
|---|---|---|---|
| 9 Apr, 2018 | Sold | $618,600 | MRED MLS |
| 10 Jan, 2018 | Under contract | $649,000 | MRED MLS |
| 10 Jan, 2018 | Listed for sale | $649,000 | MRED MLS |
Room Specifics
Total Bedrooms: 4
Bedrooms Above Ground: 4
Bedrooms Below Ground: 0
Dimensions: —
Floor Type: Carpet
Dimensions: —
Floor Type: Carpet
Dimensions: —
Floor Type: Carpet
Full Bathrooms: 6
Bathroom Amenities: Whirlpool,Separate Shower
Bathroom in Basement: 1
Rooms: Eating Area,Office,Bonus Room,Recreation Room,Game Room,Sitting Room,Exercise Room,Mud Room,Other Room
Basement Description: Finished
Other Specifics
| 3 | |
| Concrete Perimeter | |
| Concrete | |
| Deck, Dog Run | |
| Landscaped | |
| 10,844 SQ FT | |
| — | |
| Full | |
| Vaulted/Cathedral Ceilings, Hot Tub, Hardwood Floors, Second Floor Laundry | |
| Double Oven, Microwave, Dishwasher, Refrigerator, Washer, Dryer, Disposal, Stainless Steel Appliance(s), Wine Refrigerator, Cooktop | |
| Not in DB | |
| Clubhouse, Park, Pool, Tennis Court(s), Sidewalks, Street Lights | |
| — | |
| — | |
| Gas Log |
Tax History
| Year | Property Taxes |
|---|---|
| 2018 | $15,736 |
Contact Agent
Nearby Similar Homes
Nearby Sold Comparables
Contact Agent
Listing Provided By
Keller Williams Inspire - Geneva







