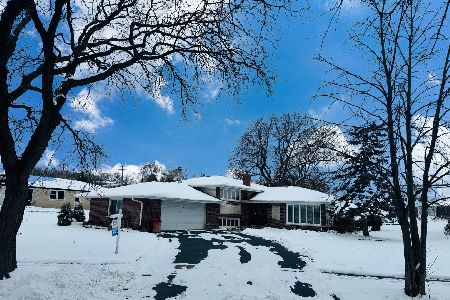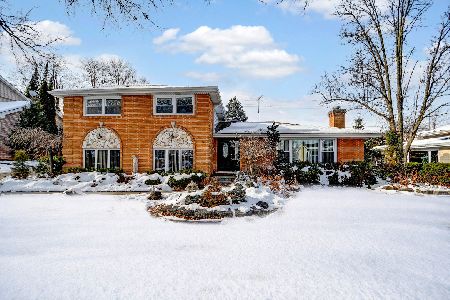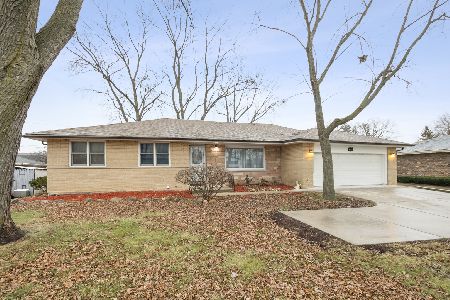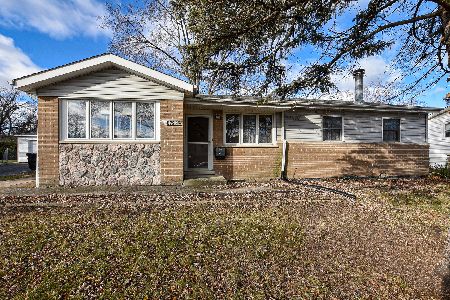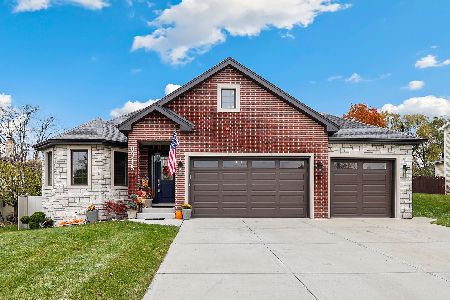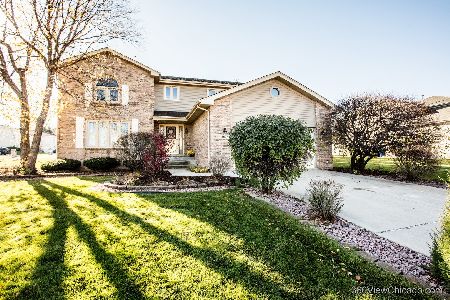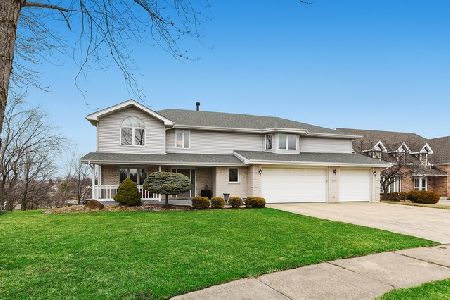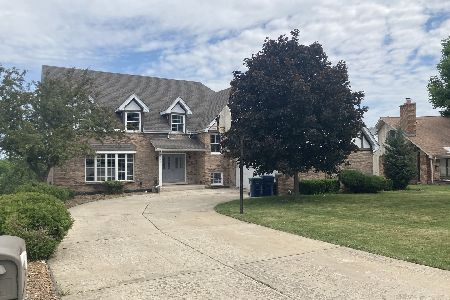8922 Emerald Court, Hickory Hills, Illinois 60457
$432,000
|
Sold
|
|
| Status: | Closed |
| Sqft: | 2,882 |
| Cost/Sqft: | $156 |
| Beds: | 4 |
| Baths: | 4 |
| Year Built: | 1994 |
| Property Taxes: | $11,142 |
| Days On Market: | 2316 |
| Lot Size: | 0,42 |
Description
THIS IS THE HOME YOU HAVE BEEN LOOKING FOR! Quality Custom Construction & Perfect Location! Two story foyer and Family room with gorgeous crystal chandelier and recessed lightings. Master bedroom with high tray ceiling with additional recessed lightings and window looking at huge beautiful private backyard. Sitting area/large balcony overlooks the family room! Spacious walk-in closets and lots of storage.! Two sky lights add lots of natural light to the high open family room. The finished basement with 2nd kitchen and bathroom. Get full enjoyment from extra large, nearly 1/2 acre yard. Upgrades--2019: Master bathroom and 2nd bathroom, new granite in kitchen, cooktop, double oven range and dishwasher. New Carpet and whole house painted including garage and basement. 2017: New roof. 2015: All new custom windows and patio door by "Renewal by Anderson" 40K. Lenox furnace. 2012: Sump pump, ejector pump and back up sump pump. The Brazilian Cherry floors. 2011: 50 gal hot water heater.
Property Specifics
| Single Family | |
| — | |
| Georgian | |
| 1994 | |
| Full | |
| 2 STORY | |
| No | |
| 0.42 |
| Cook | |
| — | |
| — / Not Applicable | |
| None | |
| Lake Michigan,Public | |
| Public Sewer | |
| 10518013 | |
| 23021190040000 |
Nearby Schools
| NAME: | DISTRICT: | DISTANCE: | |
|---|---|---|---|
|
Grade School
Glen Oaks Elementary School |
117 | — | |
|
Middle School
H H Conrady Junior High School |
117 | Not in DB | |
|
High School
Amos Alonzo Stagg High School |
230 | Not in DB | |
Property History
| DATE: | EVENT: | PRICE: | SOURCE: |
|---|---|---|---|
| 19 Oct, 2016 | Under contract | $0 | MRED MLS |
| 28 Sep, 2016 | Listed for sale | $0 | MRED MLS |
| 9 Dec, 2019 | Sold | $432,000 | MRED MLS |
| 14 Oct, 2019 | Under contract | $449,900 | MRED MLS |
| 14 Sep, 2019 | Listed for sale | $449,900 | MRED MLS |
Room Specifics
Total Bedrooms: 4
Bedrooms Above Ground: 4
Bedrooms Below Ground: 0
Dimensions: —
Floor Type: Carpet
Dimensions: —
Floor Type: Carpet
Dimensions: —
Floor Type: Carpet
Full Bathrooms: 4
Bathroom Amenities: Whirlpool,Separate Shower,Double Sink
Bathroom in Basement: 1
Rooms: Sitting Room,Study,Utility Room-1st Floor
Basement Description: Finished
Other Specifics
| 2 | |
| Concrete Perimeter | |
| Concrete | |
| Deck, Patio | |
| Cul-De-Sac,Irregular Lot | |
| 50X140X109X114X139.5 | |
| — | |
| Full | |
| Vaulted/Cathedral Ceilings, Skylight(s), Hardwood Floors, First Floor Laundry | |
| Double Oven, Range, Microwave, Dishwasher, Refrigerator, Washer, Dryer, Disposal | |
| Not in DB | |
| Sidewalks, Street Lights, Street Paved | |
| — | |
| — | |
| Wood Burning, Gas Log |
Tax History
| Year | Property Taxes |
|---|---|
| 2019 | $11,142 |
Contact Agent
Nearby Similar Homes
Nearby Sold Comparables
Contact Agent
Listing Provided By
Equity Market Realty Inc.

