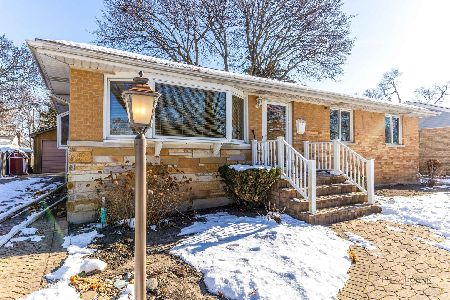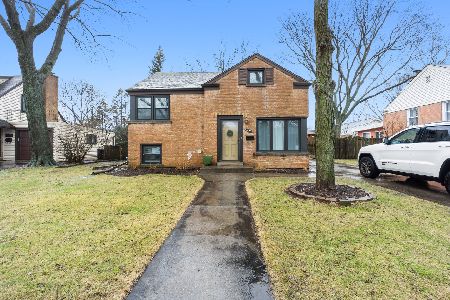8926 Mason Avenue, Morton Grove, Illinois 60053
$315,000
|
Sold
|
|
| Status: | Closed |
| Sqft: | 1,190 |
| Cost/Sqft: | $252 |
| Beds: | 3 |
| Baths: | 3 |
| Year Built: | 1953 |
| Property Taxes: | $7,568 |
| Days On Market: | 3624 |
| Lot Size: | 0,18 |
Description
GREAT FAMILY HOME in move in condition. Priced right for 1st time homebuyers. Natural hardwood floors throughout, plenty of sunlight to brighten your spirit. Desirable neighborhood & schools, enclosed roomy yard for pets, children & family get togethers. Beautiful finished basement & main floor recreational room ready for your enjoyment with a wood burning fireplace on main floor. Masterbath has Rainfall shower head, body sprays, & hand shower too. Must see, call & make an appointment to view today.
Property Specifics
| Single Family | |
| — | |
| Bi-Level | |
| 1953 | |
| Walkout | |
| BI-LEVEL ENGLISH STYLE | |
| No | |
| 0.18 |
| Cook | |
| — | |
| 0 / Not Applicable | |
| None | |
| Lake Michigan | |
| Public Sewer | |
| 09154389 | |
| 10174160560000 |
Nearby Schools
| NAME: | DISTRICT: | DISTANCE: | |
|---|---|---|---|
|
Grade School
Park View Elementary School |
70 | — | |
|
Middle School
Park View Elementary School |
70 | Not in DB | |
|
High School
Niles West High School |
219 | Not in DB | |
|
Alternate High School
Niles North High School |
— | Not in DB | |
Property History
| DATE: | EVENT: | PRICE: | SOURCE: |
|---|---|---|---|
| 25 Apr, 2016 | Sold | $315,000 | MRED MLS |
| 8 Mar, 2016 | Under contract | $299,900 | MRED MLS |
| — | Last price change | $299,000 | MRED MLS |
| 1 Mar, 2016 | Listed for sale | $299,000 | MRED MLS |
| 22 Mar, 2018 | Sold | $356,500 | MRED MLS |
| 22 Jan, 2018 | Under contract | $346,500 | MRED MLS |
| 17 Jan, 2018 | Listed for sale | $346,500 | MRED MLS |
| 27 Apr, 2022 | Sold | $495,000 | MRED MLS |
| 26 Feb, 2022 | Under contract | $479,000 | MRED MLS |
| 23 Feb, 2022 | Listed for sale | $479,000 | MRED MLS |
Room Specifics
Total Bedrooms: 3
Bedrooms Above Ground: 3
Bedrooms Below Ground: 0
Dimensions: —
Floor Type: Hardwood
Dimensions: —
Floor Type: Hardwood
Full Bathrooms: 3
Bathroom Amenities: Separate Shower,Full Body Spray Shower
Bathroom in Basement: 0
Rooms: Attic
Basement Description: Finished
Other Specifics
| 2.5 | |
| Concrete Perimeter | |
| Concrete,Side Drive | |
| — | |
| — | |
| APPROX. 60' X 125' | |
| Finished | |
| Full | |
| Vaulted/Cathedral Ceilings, Skylight(s), Hardwood Floors, First Floor Bedroom, First Floor Full Bath | |
| Range, Microwave, Dishwasher, Refrigerator, Washer, Dryer | |
| Not in DB | |
| Sidewalks, Street Lights, Street Paved | |
| — | |
| — | |
| Wood Burning |
Tax History
| Year | Property Taxes |
|---|---|
| 2016 | $7,568 |
| 2018 | $8,136 |
| 2022 | $8,110 |
Contact Agent
Nearby Similar Homes
Nearby Sold Comparables
Contact Agent
Listing Provided By
Kale Realty










