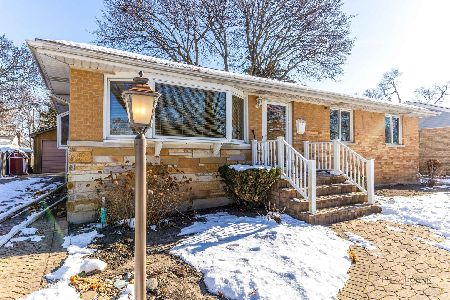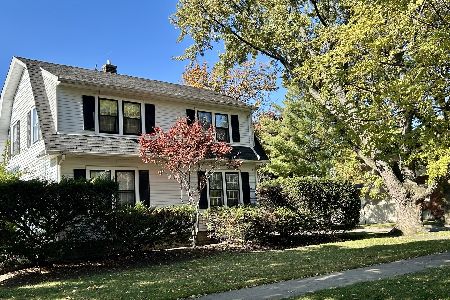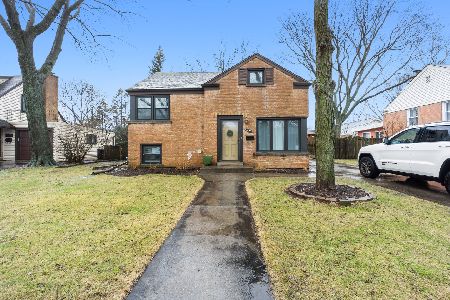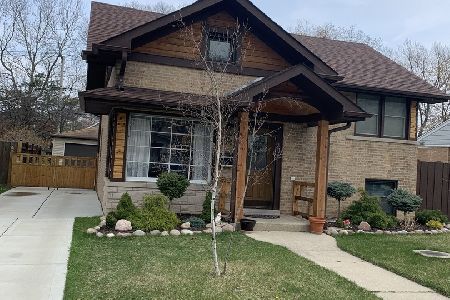8926 Mason Avenue, Morton Grove, Illinois 60053
$356,500
|
Sold
|
|
| Status: | Closed |
| Sqft: | 1,646 |
| Cost/Sqft: | $211 |
| Beds: | 3 |
| Baths: | 3 |
| Year Built: | 1953 |
| Property Taxes: | $8,136 |
| Days On Market: | 2937 |
| Lot Size: | 0,18 |
Description
Beautifully updated home on large lot in a very sought after location. Three bedroom and two & half baths, hardwood floors throughout, tons of natural light and freshly painted. Nice kitchen with 42" solid wood cabinets open to a large family room with wood burning fireplace. Great size Mstr bedroom with large walk-in closet and updated Mstr bath. Finished Rec room in the lower level with updated walkout mudroom. Large fenced and landscaped yard with stone patio. Great location and desirable school disc. A must see!
Property Specifics
| Single Family | |
| — | |
| Bi-Level | |
| 1953 | |
| Partial,Walkout | |
| — | |
| No | |
| 0.18 |
| Cook | |
| — | |
| 0 / Not Applicable | |
| None | |
| Lake Michigan | |
| Public Sewer | |
| 09835000 | |
| 10174160560000 |
Nearby Schools
| NAME: | DISTRICT: | DISTANCE: | |
|---|---|---|---|
|
Grade School
Park View Elementary School |
70 | — | |
|
Middle School
Park View Elementary School |
70 | Not in DB | |
|
High School
Niles West High School |
219 | Not in DB | |
|
Alternate High School
Niles North High School |
— | Not in DB | |
Property History
| DATE: | EVENT: | PRICE: | SOURCE: |
|---|---|---|---|
| 25 Apr, 2016 | Sold | $315,000 | MRED MLS |
| 8 Mar, 2016 | Under contract | $299,900 | MRED MLS |
| — | Last price change | $299,000 | MRED MLS |
| 1 Mar, 2016 | Listed for sale | $299,000 | MRED MLS |
| 22 Mar, 2018 | Sold | $356,500 | MRED MLS |
| 22 Jan, 2018 | Under contract | $346,500 | MRED MLS |
| 17 Jan, 2018 | Listed for sale | $346,500 | MRED MLS |
| 27 Apr, 2022 | Sold | $495,000 | MRED MLS |
| 26 Feb, 2022 | Under contract | $479,000 | MRED MLS |
| 23 Feb, 2022 | Listed for sale | $479,000 | MRED MLS |
Room Specifics
Total Bedrooms: 3
Bedrooms Above Ground: 3
Bedrooms Below Ground: 0
Dimensions: —
Floor Type: Hardwood
Dimensions: —
Floor Type: Hardwood
Full Bathrooms: 3
Bathroom Amenities: —
Bathroom in Basement: 1
Rooms: Attic,Mud Room,Recreation Room
Basement Description: Finished,Exterior Access
Other Specifics
| 1.5 | |
| Concrete Perimeter | |
| Concrete,Side Drive | |
| — | |
| Fenced Yard | |
| APPROX. 60' X 132' | |
| Finished | |
| Full | |
| Vaulted/Cathedral Ceilings, Skylight(s), Hot Tub, Hardwood Floors | |
| Range, Microwave, Dishwasher, Refrigerator, Washer, Dryer | |
| Not in DB | |
| Sidewalks, Street Lights, Street Paved | |
| — | |
| — | |
| Wood Burning |
Tax History
| Year | Property Taxes |
|---|---|
| 2016 | $7,568 |
| 2018 | $8,136 |
| 2022 | $8,110 |
Contact Agent
Nearby Similar Homes
Nearby Sold Comparables
Contact Agent
Listing Provided By
@properties












