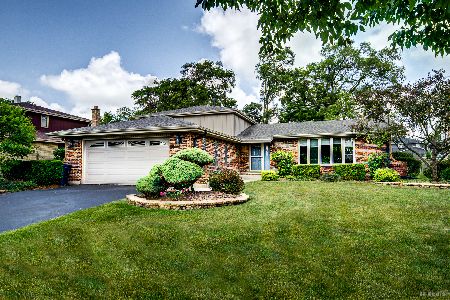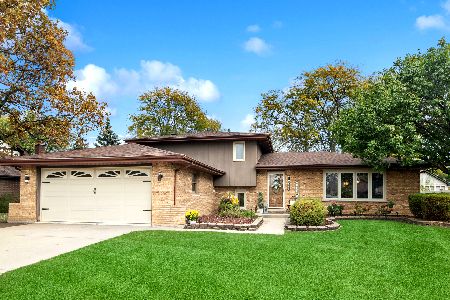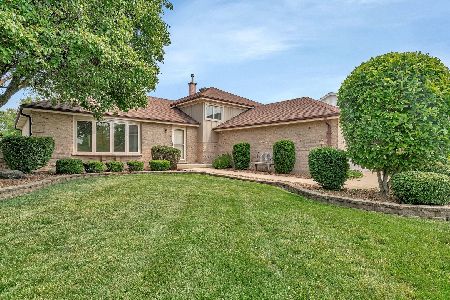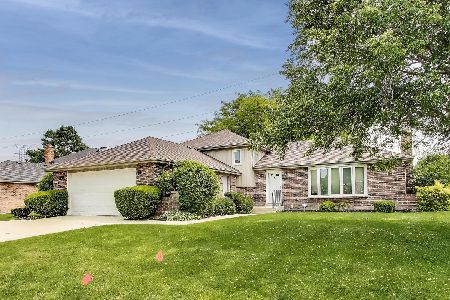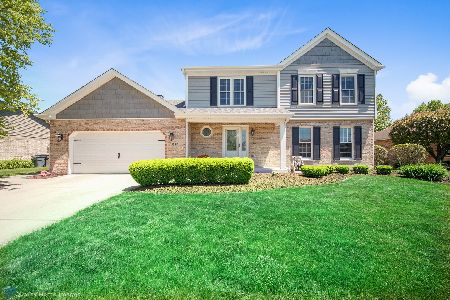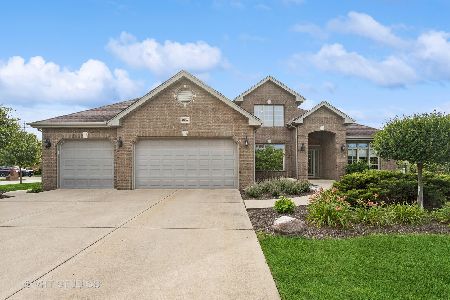8926 Pebble Beach Lane, Orland Park, Illinois 60462
$495,000
|
Sold
|
|
| Status: | Closed |
| Sqft: | 0 |
| Cost/Sqft: | — |
| Beds: | 5 |
| Baths: | 5 |
| Year Built: | 1986 |
| Property Taxes: | $9,849 |
| Days On Market: | 1612 |
| Lot Size: | 0,25 |
Description
Fabulous 5 bedroom 5 bath home is updated and move in ready! Newly refinished hardwood floors through the main level boasting a dream kitchen with quartz counters, island, wine fridge, and 2 ovens! Open family room with fireplace, dining room, and lovely living room with French doors. Upstairs choose from 2 master bedroom suites! Massive addition with 15 ft beamed ceiling, fireplace, hardwood floors, 2 walk in closets, and custom bath that streams in sunlight has a dual shower with steam, and bubble whirlpool tub. The other 4 bedrooms are spacious and have new carpet. Awesome finished basement has new vinyl plank floors, office with windows, bathroom with shower, big laundry room, and plenty of storage space. All freshly painted neutral tones. Beautiful newer vinyl fence surrounds the big back yard with shed and concrete patio, side load garage with oversized door. Too many details to list here. Must see to appreciate! Great north Orland location.
Property Specifics
| Single Family | |
| — | |
| — | |
| 1986 | |
| Partial | |
| — | |
| No | |
| 0.25 |
| Cook | |
| — | |
| — / Not Applicable | |
| None | |
| Lake Michigan | |
| Public Sewer | |
| 11143641 | |
| 27032220110000 |
Nearby Schools
| NAME: | DISTRICT: | DISTANCE: | |
|---|---|---|---|
|
High School
Carl Sandburg High School |
230 | Not in DB | |
Property History
| DATE: | EVENT: | PRICE: | SOURCE: |
|---|---|---|---|
| 8 Oct, 2021 | Sold | $495,000 | MRED MLS |
| 24 Aug, 2021 | Under contract | $495,000 | MRED MLS |
| — | Last price change | $519,000 | MRED MLS |
| 14 Jul, 2021 | Listed for sale | $519,000 | MRED MLS |
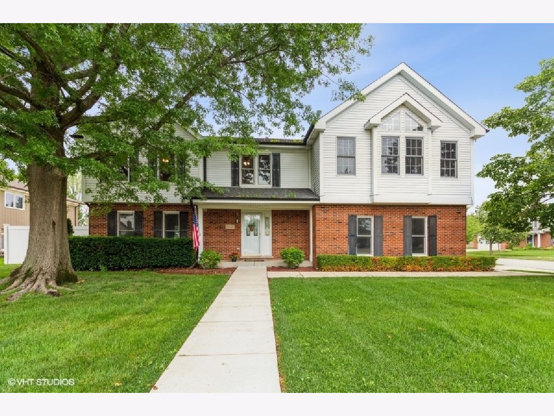
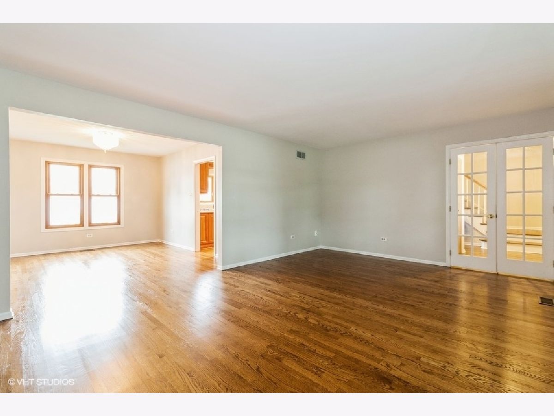
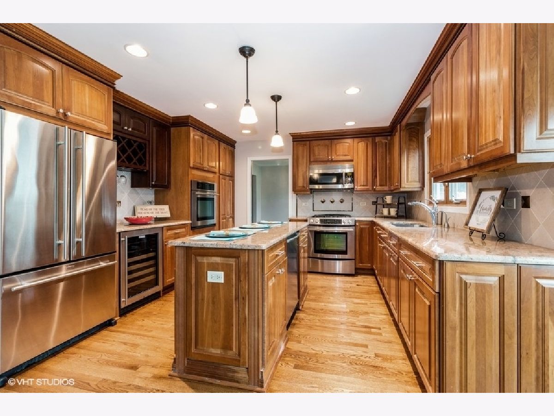
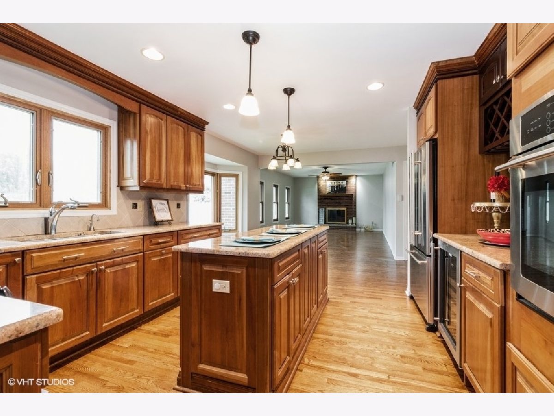
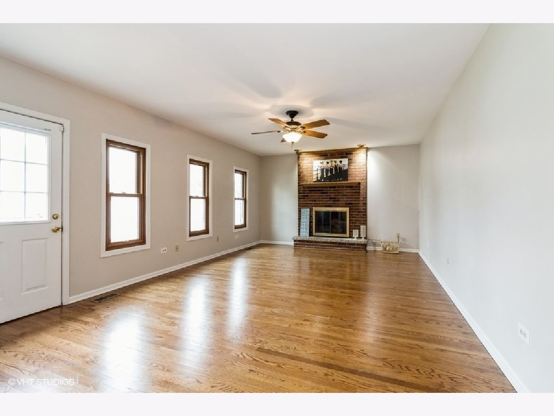
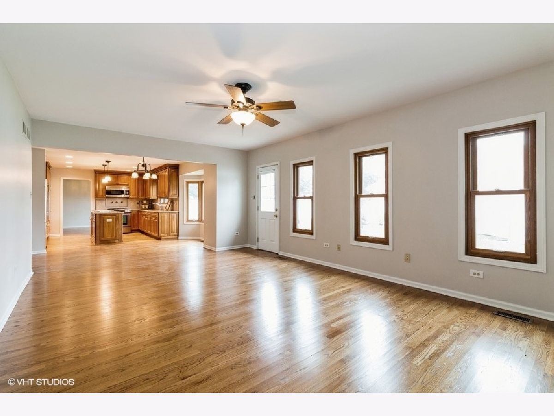
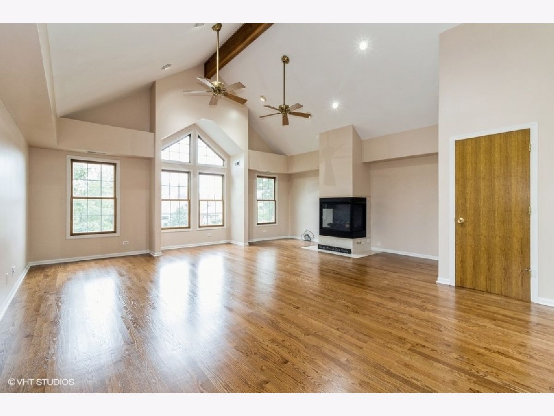
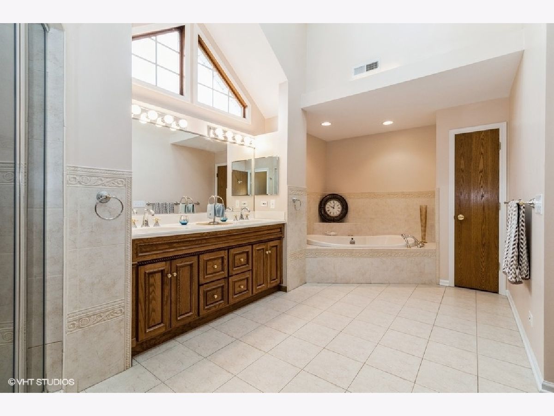
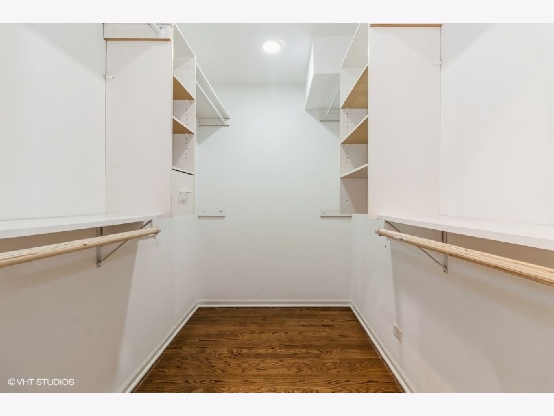
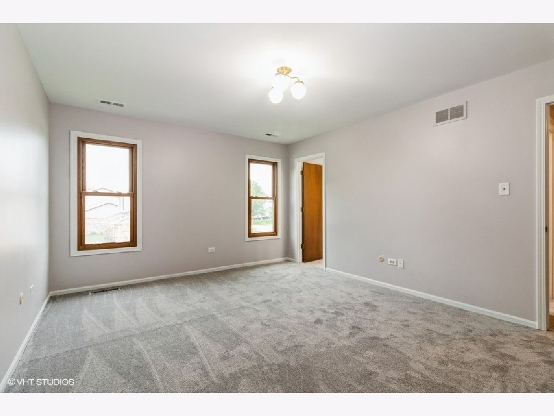
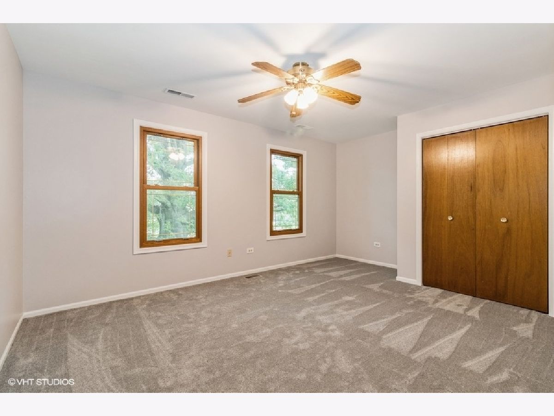
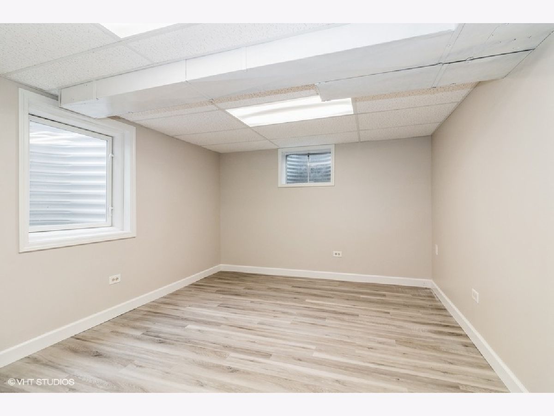
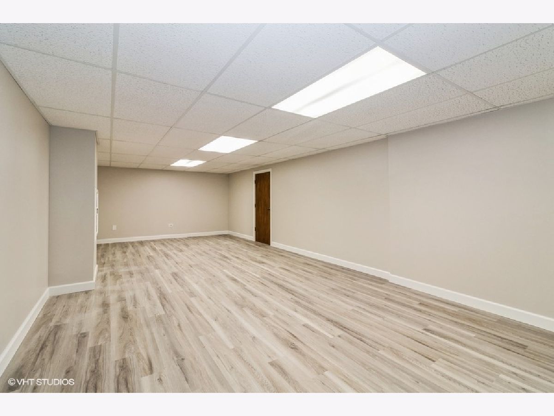
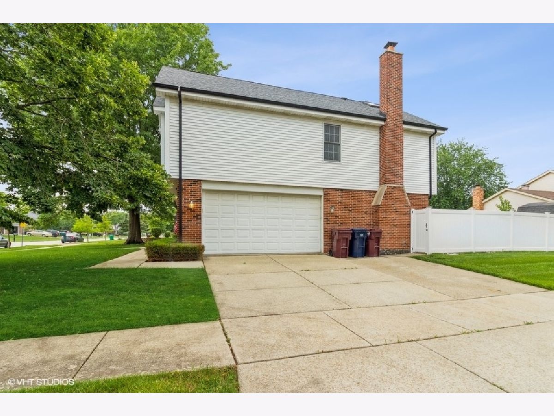
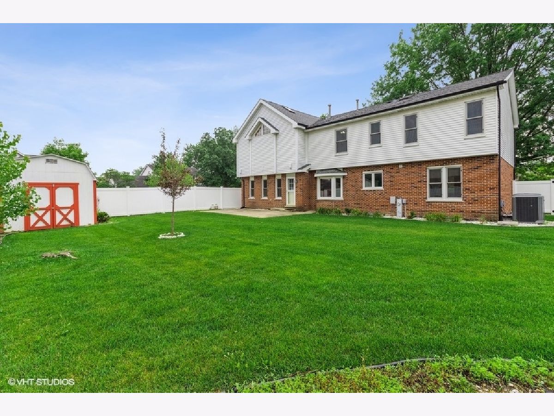
Room Specifics
Total Bedrooms: 5
Bedrooms Above Ground: 5
Bedrooms Below Ground: 0
Dimensions: —
Floor Type: Carpet
Dimensions: —
Floor Type: Carpet
Dimensions: —
Floor Type: Carpet
Dimensions: —
Floor Type: —
Full Bathrooms: 5
Bathroom Amenities: Whirlpool,Separate Shower,Steam Shower,Double Sink
Bathroom in Basement: 1
Rooms: Bedroom 5,Storage,Eating Area,Recreation Room,Office,Utility Room-Lower Level
Basement Description: Partially Finished,Sub-Basement,Egress Window,Rec/Family Area,Storage Space
Other Specifics
| 2 | |
| — | |
| Concrete | |
| Patio, Porch | |
| Corner Lot | |
| 92 X 121 | |
| — | |
| Full | |
| Vaulted/Cathedral Ceilings, Skylight(s), Hardwood Floors, Walk-In Closet(s), Beamed Ceilings, Separate Dining Room | |
| Double Oven, Range, Microwave, Dishwasher, Refrigerator, Washer, Dryer, Disposal, Stainless Steel Appliance(s), Wine Refrigerator, Built-In Oven, Wall Oven | |
| Not in DB | |
| Park, Sidewalks, Street Lights, Street Paved | |
| — | |
| — | |
| Gas Log, Heatilator, More than one |
Tax History
| Year | Property Taxes |
|---|---|
| 2021 | $9,849 |
Contact Agent
Nearby Similar Homes
Nearby Sold Comparables
Contact Agent
Listing Provided By
Baird & Warner

