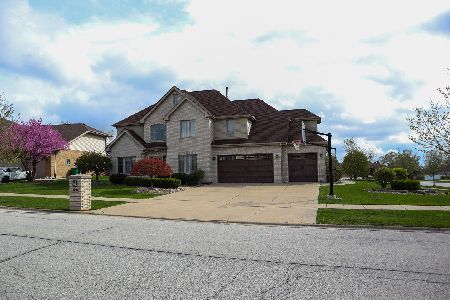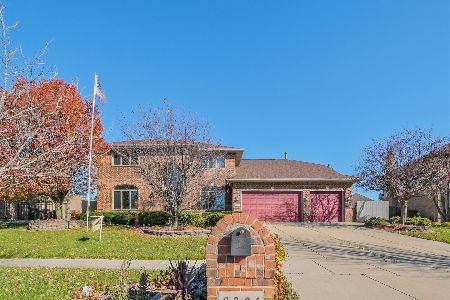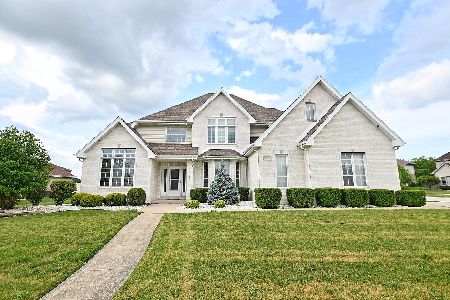8930 Timberwood Lane, Tinley Park, Illinois 60487
$365,000
|
Sold
|
|
| Status: | Closed |
| Sqft: | 2,980 |
| Cost/Sqft: | $126 |
| Beds: | 4 |
| Baths: | 4 |
| Year Built: | 2001 |
| Property Taxes: | $12,165 |
| Days On Market: | 2710 |
| Lot Size: | 0,29 |
Description
Wow! Don't miss this beautiful contemporary home! 4 bedrooms, office, formal dining room, spacious kitchen complete with breakfast Area! Enormous master suite with sitting area and HUGE master bath with Whirlpool tub ...along with a walk-in closet to die for! Beautiful 2 story family room with a gorgeous brick fireplace! Large finished basement with bar, multiple TV areas and separate workout room! Looking for that open floor plan for entertaining, vaulted Ceilings, and lots of natural light throughout? Then this is the place for you! Take advantage of the outdoor grilling weather with your very own built in Infrared Grill! FRESHLY Painted, BRAND NEW Carpeting on 2nd floor, Hardwood Floors throughout the main floor. Roof and gutters less than a year old. Hot water heater only months Old. Dual AC and Heating System. Built in Stereo System!
Property Specifics
| Single Family | |
| — | |
| Contemporary | |
| 2001 | |
| Full | |
| — | |
| No | |
| 0.29 |
| Will | |
| Timbers Pointe | |
| 0 / Not Applicable | |
| None | |
| Lake Michigan | |
| Public Sewer | |
| 10011910 | |
| 1909032080110000 |
Nearby Schools
| NAME: | DISTRICT: | DISTANCE: | |
|---|---|---|---|
|
Grade School
Arbury Hills Elementary School |
161 | — | |
|
Middle School
Summit Hill Junior High School |
161 | Not in DB | |
Property History
| DATE: | EVENT: | PRICE: | SOURCE: |
|---|---|---|---|
| 27 Nov, 2018 | Sold | $365,000 | MRED MLS |
| 30 Sep, 2018 | Under contract | $375,000 | MRED MLS |
| — | Last price change | $393,900 | MRED MLS |
| 9 Jul, 2018 | Listed for sale | $395,000 | MRED MLS |
| 30 Jun, 2023 | Sold | $552,000 | MRED MLS |
| 4 Jun, 2023 | Under contract | $535,000 | MRED MLS |
| 29 Apr, 2023 | Listed for sale | $535,000 | MRED MLS |
Room Specifics
Total Bedrooms: 4
Bedrooms Above Ground: 4
Bedrooms Below Ground: 0
Dimensions: —
Floor Type: Carpet
Dimensions: —
Floor Type: Carpet
Dimensions: —
Floor Type: Carpet
Full Bathrooms: 4
Bathroom Amenities: Whirlpool,Separate Shower,Double Sink
Bathroom in Basement: 0
Rooms: Breakfast Room,Exercise Room
Basement Description: Finished
Other Specifics
| 3 | |
| — | |
| — | |
| — | |
| — | |
| 115X104 | |
| — | |
| Full | |
| Vaulted/Cathedral Ceilings, Bar-Dry, Hardwood Floors, First Floor Laundry | |
| — | |
| Not in DB | |
| Sidewalks, Street Lights, Street Paved | |
| — | |
| — | |
| Wood Burning, Gas Log, Gas Starter |
Tax History
| Year | Property Taxes |
|---|---|
| 2018 | $12,165 |
| 2023 | $13,028 |
Contact Agent
Nearby Similar Homes
Nearby Sold Comparables
Contact Agent
Listing Provided By
REALTYONE and Associates LLC






