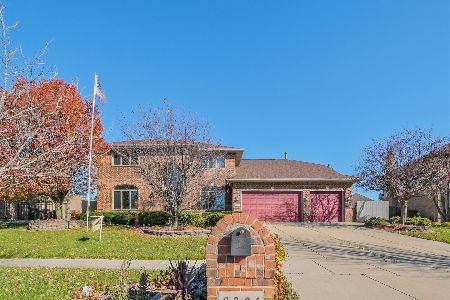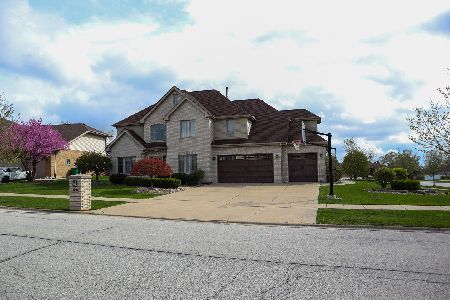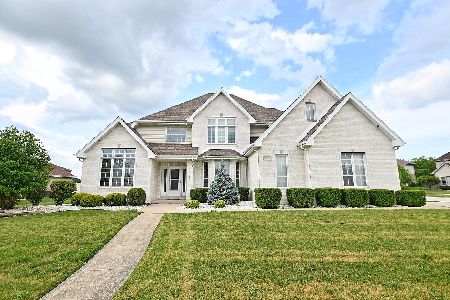9000 Timberwood Lane, Tinley Park, Illinois 60487
$380,000
|
Sold
|
|
| Status: | Closed |
| Sqft: | 3,241 |
| Cost/Sqft: | $123 |
| Beds: | 5 |
| Baths: | 3 |
| Year Built: | 2001 |
| Property Taxes: | $10,697 |
| Days On Market: | 2367 |
| Lot Size: | 0,28 |
Description
Plenty of room in this 5 bedroom home in desirable Lincolnway East School District of Tinley Pk. Custom finishes, full basement & oversized backyard complete with heated pool, patio, and privacy fence. Stunning 19'ft entry, vaulted & tray ceilings, spacious open floor plan, formal living room, dining room, hardwood floors, custom built-in china cabinet, french doors that open to family room finished w/ gorgeous white marble tile, and fireplace. Kitchen boasts granite counter-tops, Island, butler hutch, and wet bar. Convenient 1st floor laundry room, full bathroom, additional main floor office or +5th bedroom. Attached 3 car Garage. Impressive Master has TWO walk-in closets, a private en suite w/natural skylight, corner Jacuzzi tub & separate shower. 3 other spacious beds compliment the 2nd floor. Third bath showcases a double vanity & sky light. Large BSMNT prepped for drop ceiling. Endless possibilities for additional entertaining. Blue ribbon schools & Park District. Avail. immed.
Property Specifics
| Single Family | |
| — | |
| — | |
| 2001 | |
| Full | |
| 2 STORY | |
| No | |
| 0.28 |
| Will | |
| — | |
| 0 / Not Applicable | |
| None | |
| Public | |
| Public Sewer | |
| 10421111 | |
| 1909032080100000 |
Property History
| DATE: | EVENT: | PRICE: | SOURCE: |
|---|---|---|---|
| 17 Mar, 2020 | Sold | $380,000 | MRED MLS |
| 8 Feb, 2020 | Under contract | $399,900 | MRED MLS |
| — | Last price change | $419,000 | MRED MLS |
| 18 Jun, 2019 | Listed for sale | $455,000 | MRED MLS |
Room Specifics
Total Bedrooms: 5
Bedrooms Above Ground: 5
Bedrooms Below Ground: 0
Dimensions: —
Floor Type: Carpet
Dimensions: —
Floor Type: Wood Laminate
Dimensions: —
Floor Type: Wood Laminate
Dimensions: —
Floor Type: —
Full Bathrooms: 3
Bathroom Amenities: Whirlpool,Separate Shower
Bathroom in Basement: 0
Rooms: Bedroom 5
Basement Description: Partially Finished,Other
Other Specifics
| 3 | |
| Concrete Perimeter | |
| Concrete | |
| Patio | |
| — | |
| 85 X 135 X 115 X 115 | |
| — | |
| Full | |
| Bar-Wet, Hardwood Floors, First Floor Bedroom, First Floor Laundry, Walk-In Closet(s) | |
| Range, Microwave, Dishwasher, Refrigerator, Washer, Dryer, Disposal | |
| Not in DB | |
| — | |
| — | |
| — | |
| Gas Starter |
Tax History
| Year | Property Taxes |
|---|---|
| 2020 | $10,697 |
Contact Agent
Nearby Similar Homes
Nearby Sold Comparables
Contact Agent
Listing Provided By
Coldwell Banker Residential






