9006 Timberwood Lane, Tinley Park, Illinois 60487
$505,000
|
Sold
|
|
| Status: | Closed |
| Sqft: | 3,442 |
| Cost/Sqft: | $153 |
| Beds: | 5 |
| Baths: | 4 |
| Year Built: | 2001 |
| Property Taxes: | $15,864 |
| Days On Market: | 907 |
| Lot Size: | 0,00 |
Description
Custom Oversized two-story in Timbers point XL lot & yard prof. landscaped. LR has French Doors to Fam Rm. DR has built in cabinetry & Brick fireplace. Large Kitchen w/island, newer SS appliances (2021) soffits, lots of cabinetry & granite tops, bay dinette w/new patio doors. Hardwood in most rooms. Custom light fixtures, Large master suite w/fireplace & balcony. 2 walk-in closets, French doors to glamorous bath w/whirlpool/separate shower/double bowl granite vanity, skylights & volume ceiling. Main level: laundry, carpeted bedroom/office & full bath. New Furnace for Zoned heat/ac compressor. Amazing heated garage w upgraded electrical & oversized doors. Underground 7 zone sprinkler system. Prof. beautifully landscaped & fenced-in backyard has a concrete patio (22x22) w/sun awning, above ground pool, deck (2023) vegetable garden, & oversized shed. Recently finished basement has tons of storage space, Huge bedroom with XL closets, exercise area with rubber-padded flooring, Full Bathroom w/ large shower stall, possible related living, too much to list. Sheltered front Entry w/new front door, new roof (2023) and windows on front of home. Concrete Drive w/ample extra parking spaces. Minutes to Metra, I-80/I355. Must see to appreciate this well-cared for home and all the amenities in this gorgeous home. This will go quickly. Price has been DRASTICALLY reduced for quick sale. Client says SELL - SOLD AS-IS but it's a solid home.
Property Specifics
| Single Family | |
| — | |
| — | |
| 2001 | |
| — | |
| — | |
| No | |
| — |
| Will | |
| — | |
| 0 / Not Applicable | |
| — | |
| — | |
| — | |
| 11811121 | |
| 1909032080090000 |
Nearby Schools
| NAME: | DISTRICT: | DISTANCE: | |
|---|---|---|---|
|
High School
Lincoln-way East High School |
210 | Not in DB | |
Property History
| DATE: | EVENT: | PRICE: | SOURCE: |
|---|---|---|---|
| 18 Aug, 2020 | Sold | $420,000 | MRED MLS |
| 15 Jun, 2020 | Under contract | $425,000 | MRED MLS |
| — | Last price change | $444,700 | MRED MLS |
| 28 Feb, 2020 | Listed for sale | $444,700 | MRED MLS |
| 22 Mar, 2024 | Sold | $505,000 | MRED MLS |
| 8 Mar, 2024 | Under contract | $525,000 | MRED MLS |
| — | Last price change | $535,000 | MRED MLS |
| 17 Jun, 2023 | Listed for sale | $565,000 | MRED MLS |
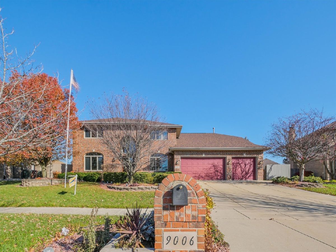
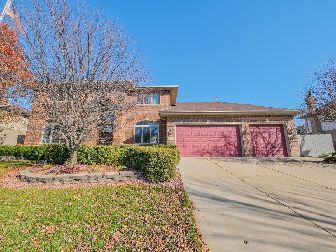
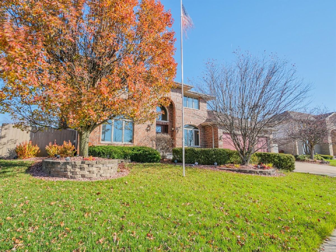
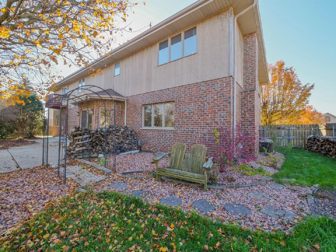
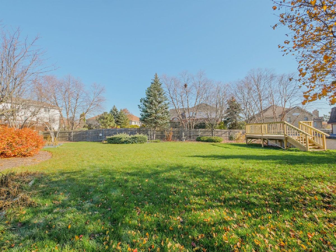
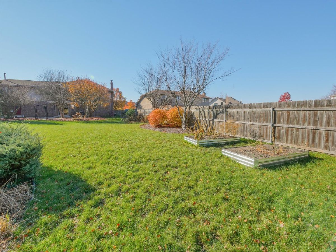
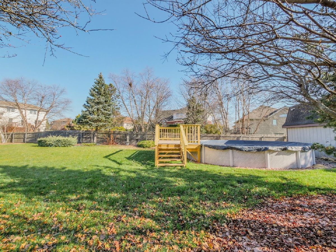
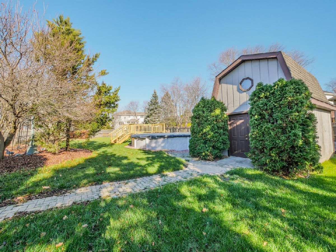
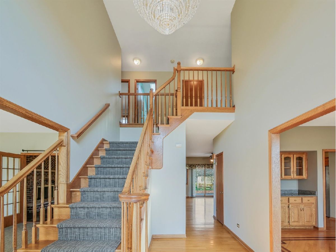
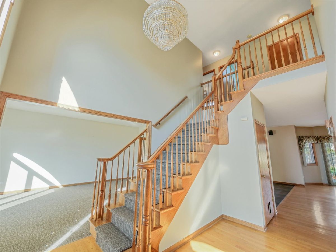
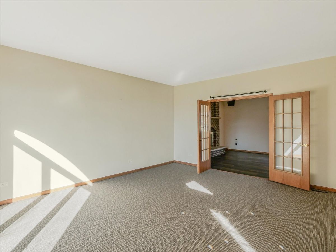
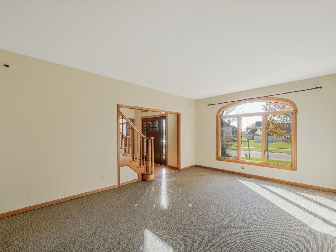
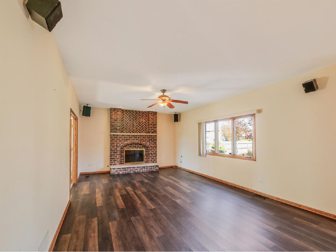
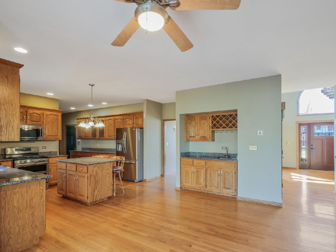
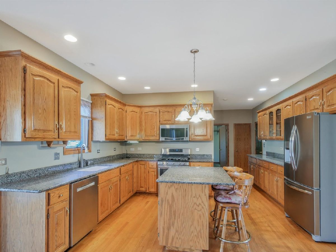
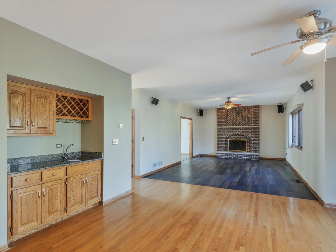
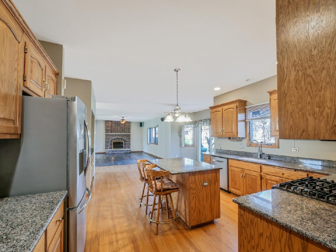
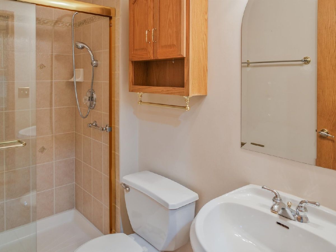
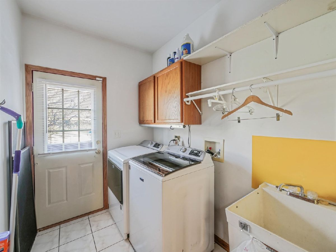
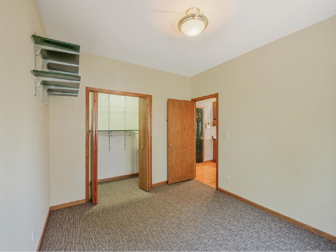
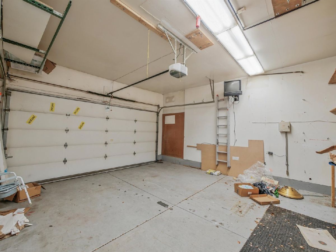
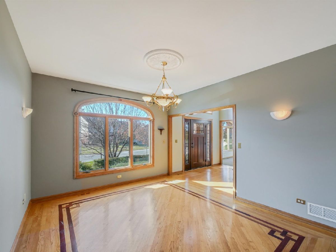
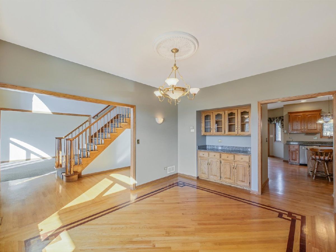
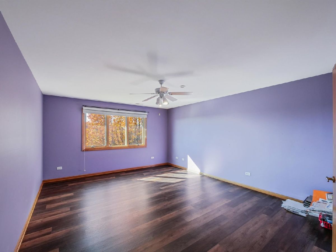
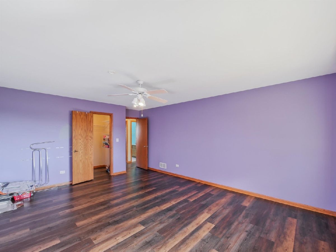
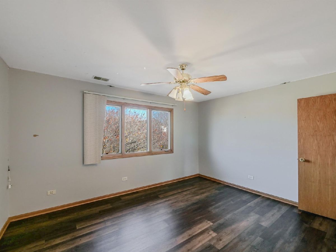
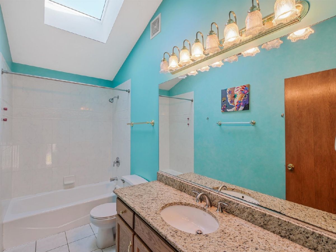
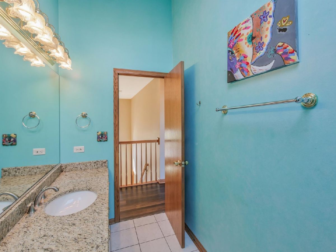
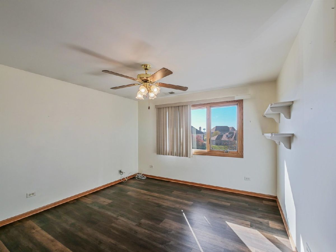
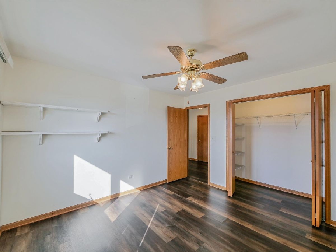
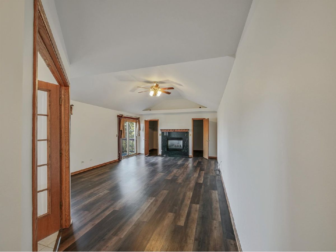
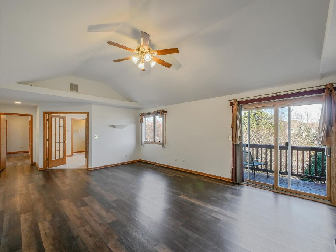
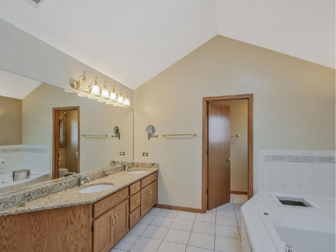
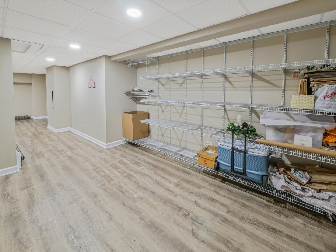
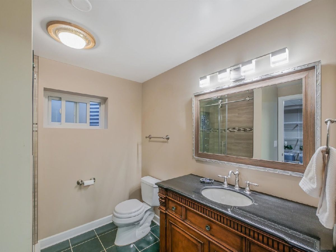
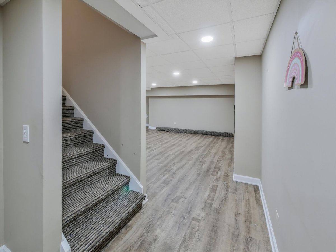
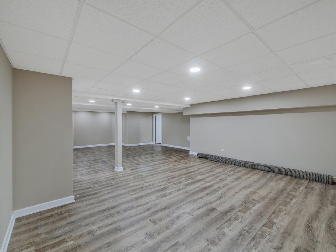
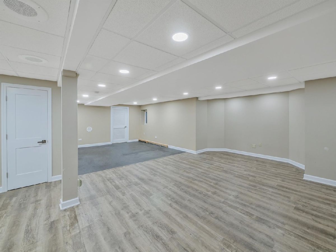
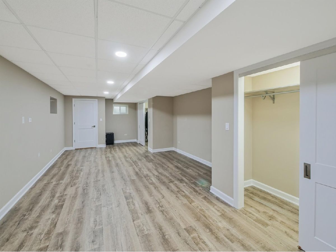
Room Specifics
Total Bedrooms: 6
Bedrooms Above Ground: 5
Bedrooms Below Ground: 1
Dimensions: —
Floor Type: —
Dimensions: —
Floor Type: —
Dimensions: —
Floor Type: —
Dimensions: —
Floor Type: —
Dimensions: —
Floor Type: —
Full Bathrooms: 4
Bathroom Amenities: Whirlpool,Separate Shower,Accessible Shower,Full Body Spray Shower,Soaking Tub
Bathroom in Basement: 1
Rooms: —
Basement Description: Finished,Egress Window,Storage Space
Other Specifics
| 3 | |
| — | |
| Concrete | |
| — | |
| — | |
| 81X200X144X135 | |
| — | |
| — | |
| — | |
| — | |
| Not in DB | |
| — | |
| — | |
| — | |
| — |
Tax History
| Year | Property Taxes |
|---|---|
| 2020 | $12,963 |
| 2024 | $15,864 |
Contact Agent
Nearby Similar Homes
Nearby Sold Comparables
Contact Agent
Listing Provided By
Xpert Realty Group Inc



