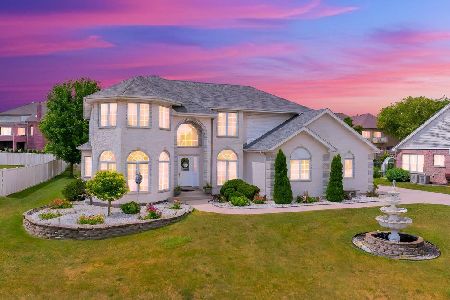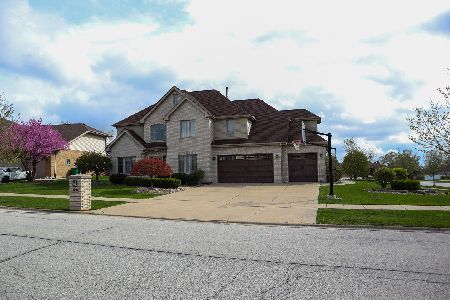8931 Basswood Drive, Tinley Park, Illinois 60487
$685,000
|
Sold
|
|
| Status: | Closed |
| Sqft: | 4,200 |
| Cost/Sqft: | $155 |
| Beds: | 6 |
| Baths: | 5 |
| Year Built: | 2002 |
| Property Taxes: | $19,611 |
| Days On Market: | 531 |
| Lot Size: | 0,33 |
Description
Welcome home, to this breathtaking custom-designed 6-bedroom, 5-bathroom, 2-story brick home in Tinley Park with a walkout basement, covered porch, Trex deck, above-ground pool, deep 3-car garage, bonus room, secondary kitchen, main and lower-level family rooms, shingle roof (2017), newly replaced zoned HVAC systems (2022 and 2023), hardwood floors, new carpeting, and a fully fenced yard! The primary and secondary bedrooms both feature their own private bathrooms and walk-in closets! Walk down the hall to the 3rd and 4th bedrooms that share a Jack and Jill bathroom and a bonus room with a fireplace and private kitchen! The enormous family room boasts cathedral ceilings and a fireplace, perfect for relaxing with family or entertaining friends! The spacious, updated kitchen features brand new 2023/2024 stainless steel appliances, including a double oven and built-in cooktop, granite countertops and backsplash, and French doors leading to the Trex deck outside, complete with a built-in gas line. The private, oversized study off the kitchen includes custom oak built-in bookshelves, wainscoting, and brand new carpeting. The main level also has a 5th bedroom/secondary office with a full bathroom just down the hall. Step downstairs to the walkout basement which offers a second family room with a fireplace, wet bar, 6th bedroom, music room, full bathroom with a steam shower, ample storage, and access to a covered 3-season patio leading to the landscaped yard and pool, or stairs to the deck above. The 28-foot round heated above-ground pool with a new liner and filter (2022) is surrounded by a Trex deck and white PVC fence. The oversized 3-car garage with 11-foot ceilings has a gas line for a heater, insulated garage doors, and an epoxy floor. This luxurious home continuously impresses with its features; schedule a showing today to see it for yourself.
Property Specifics
| Single Family | |
| — | |
| — | |
| 2002 | |
| — | |
| — | |
| No | |
| 0.33 |
| Will | |
| — | |
| — / Not Applicable | |
| — | |
| — | |
| — | |
| 12078265 | |
| 1909032030040000 |
Nearby Schools
| NAME: | DISTRICT: | DISTANCE: | |
|---|---|---|---|
|
Grade School
Arbury Hills Elementary School |
161 | — | |
|
Middle School
Summit Hill Junior High School |
161 | Not in DB | |
|
High School
Lincoln-way East High School |
210 | Not in DB | |
Property History
| DATE: | EVENT: | PRICE: | SOURCE: |
|---|---|---|---|
| 31 Jul, 2024 | Sold | $685,000 | MRED MLS |
| 28 Jun, 2024 | Under contract | $649,900 | MRED MLS |
| 27 Jun, 2024 | Listed for sale | $649,900 | MRED MLS |
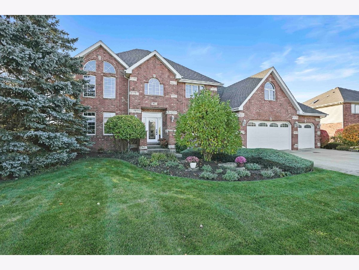
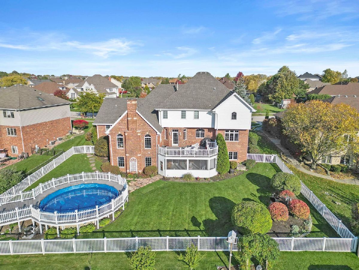
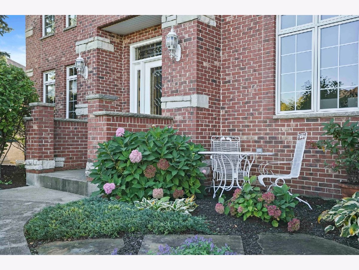
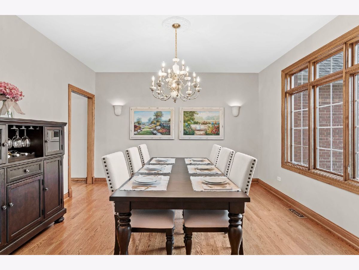
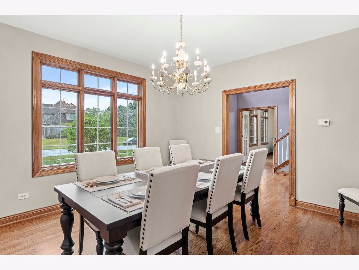
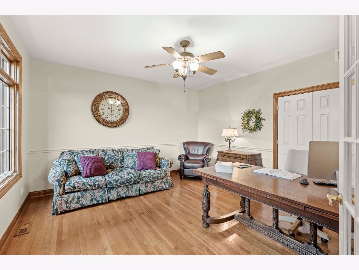
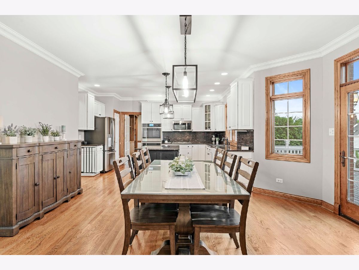
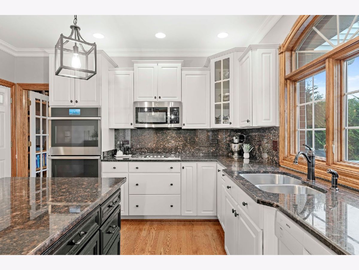
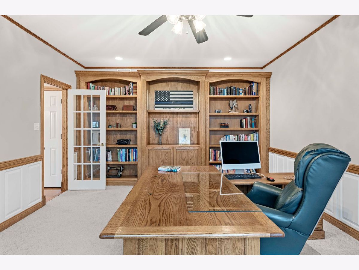
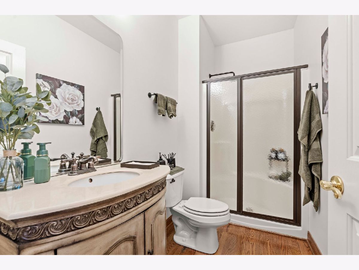
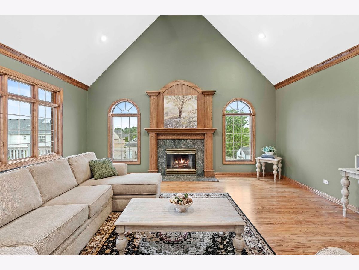
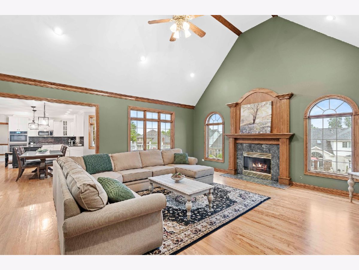
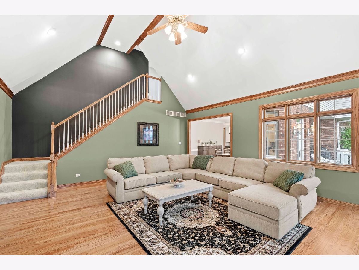
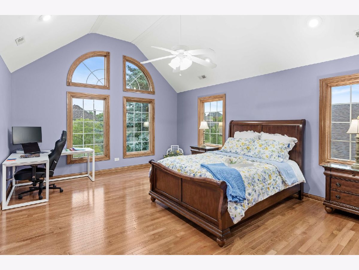
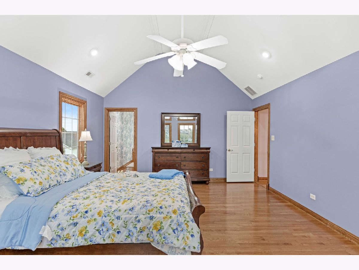
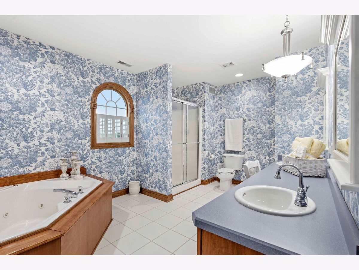
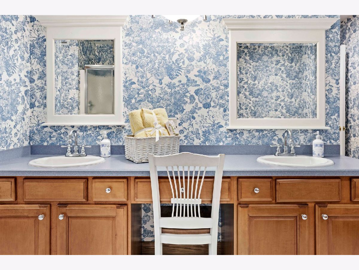
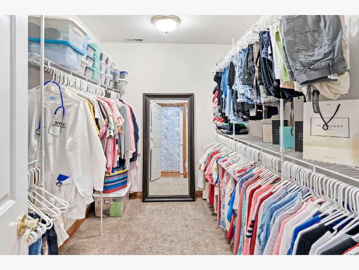
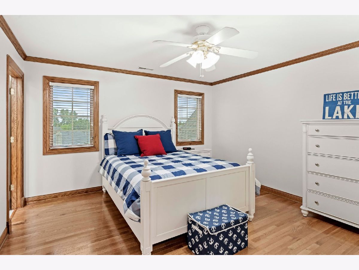
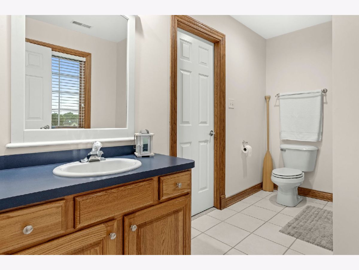
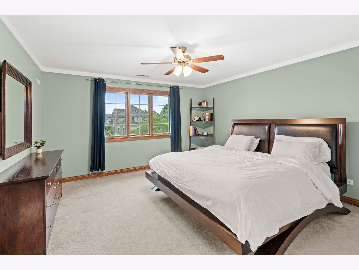
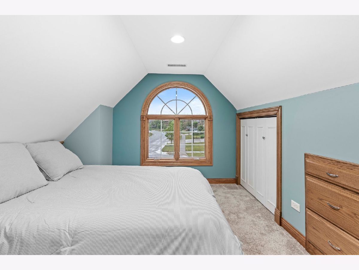
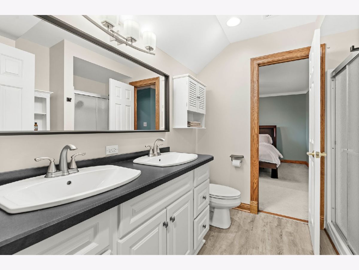
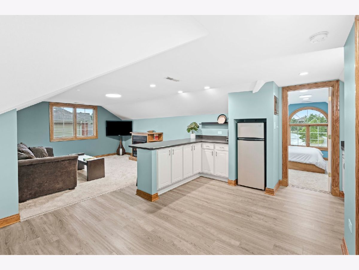
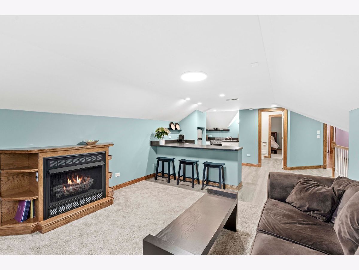
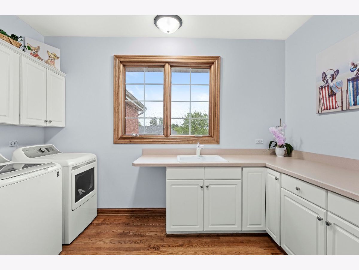
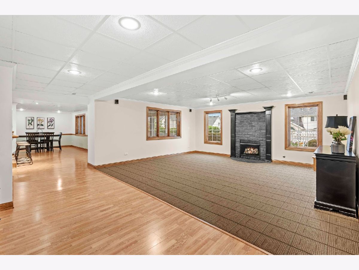
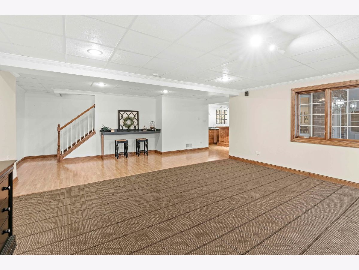
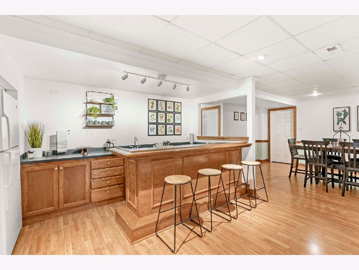
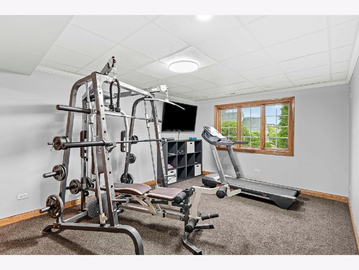
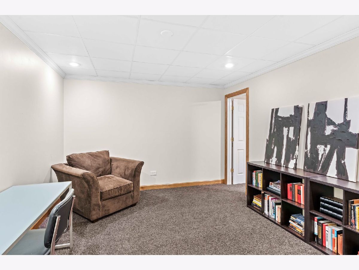
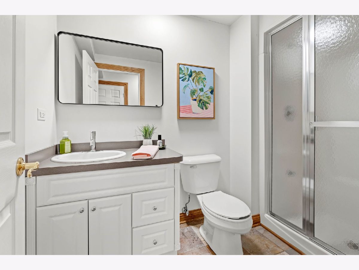
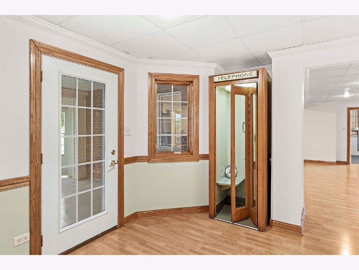
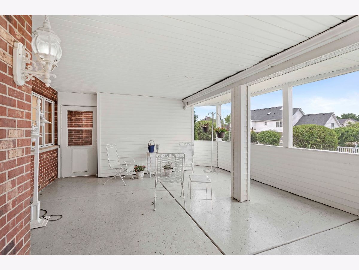
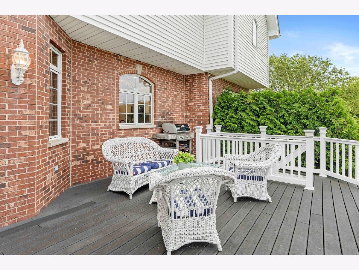
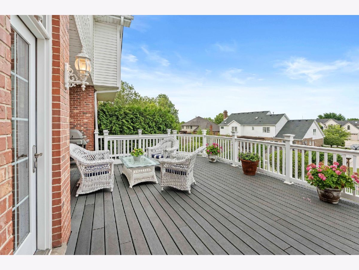
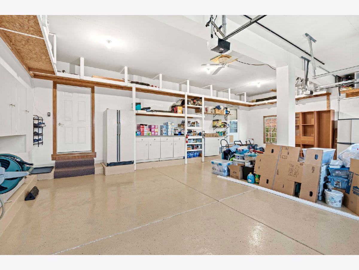
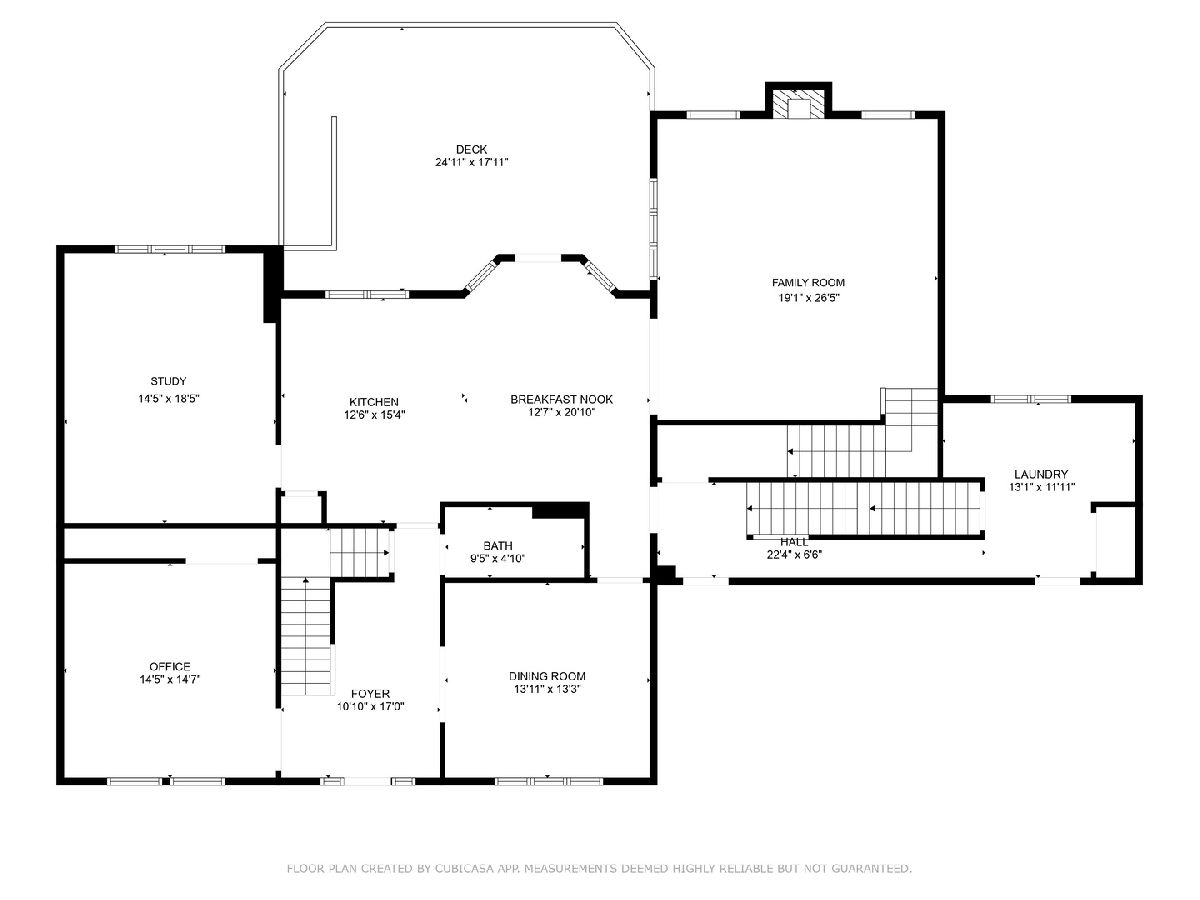
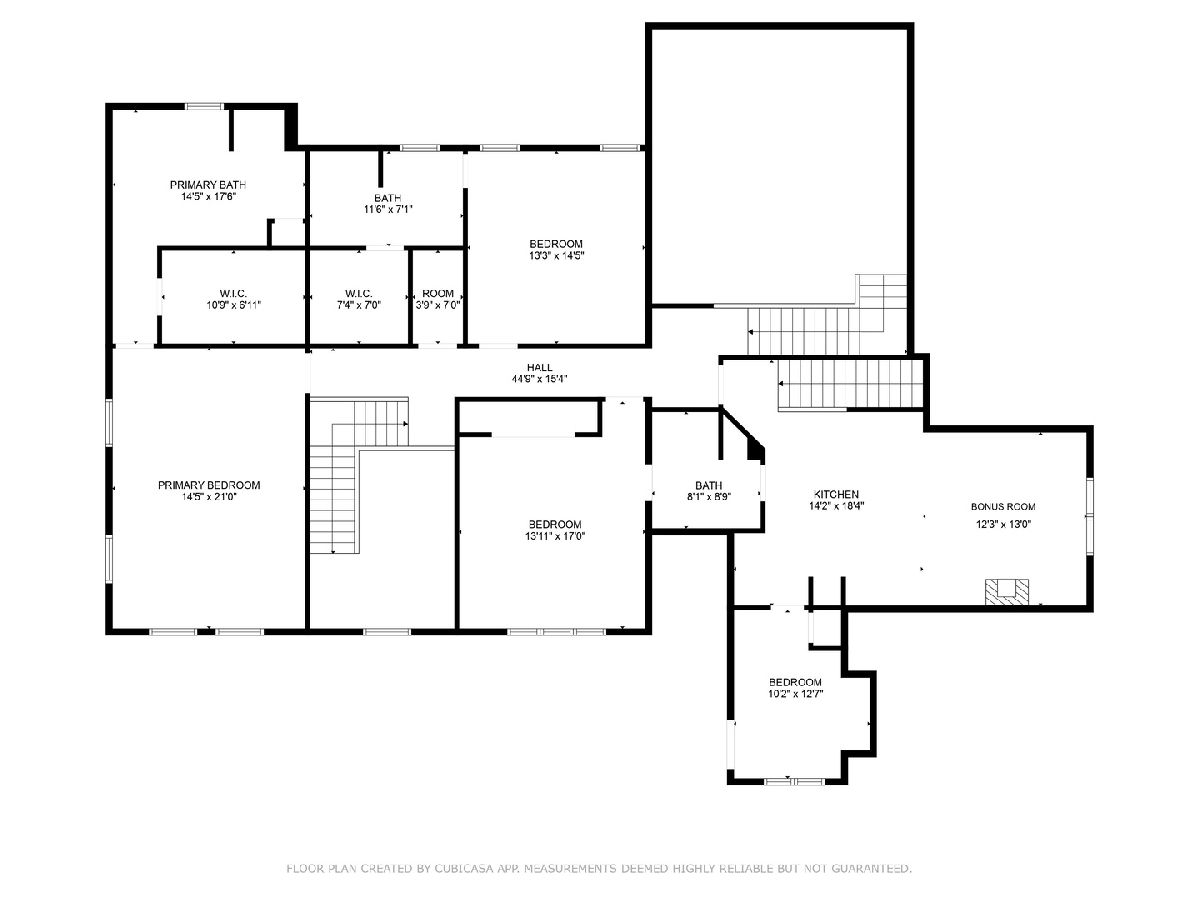
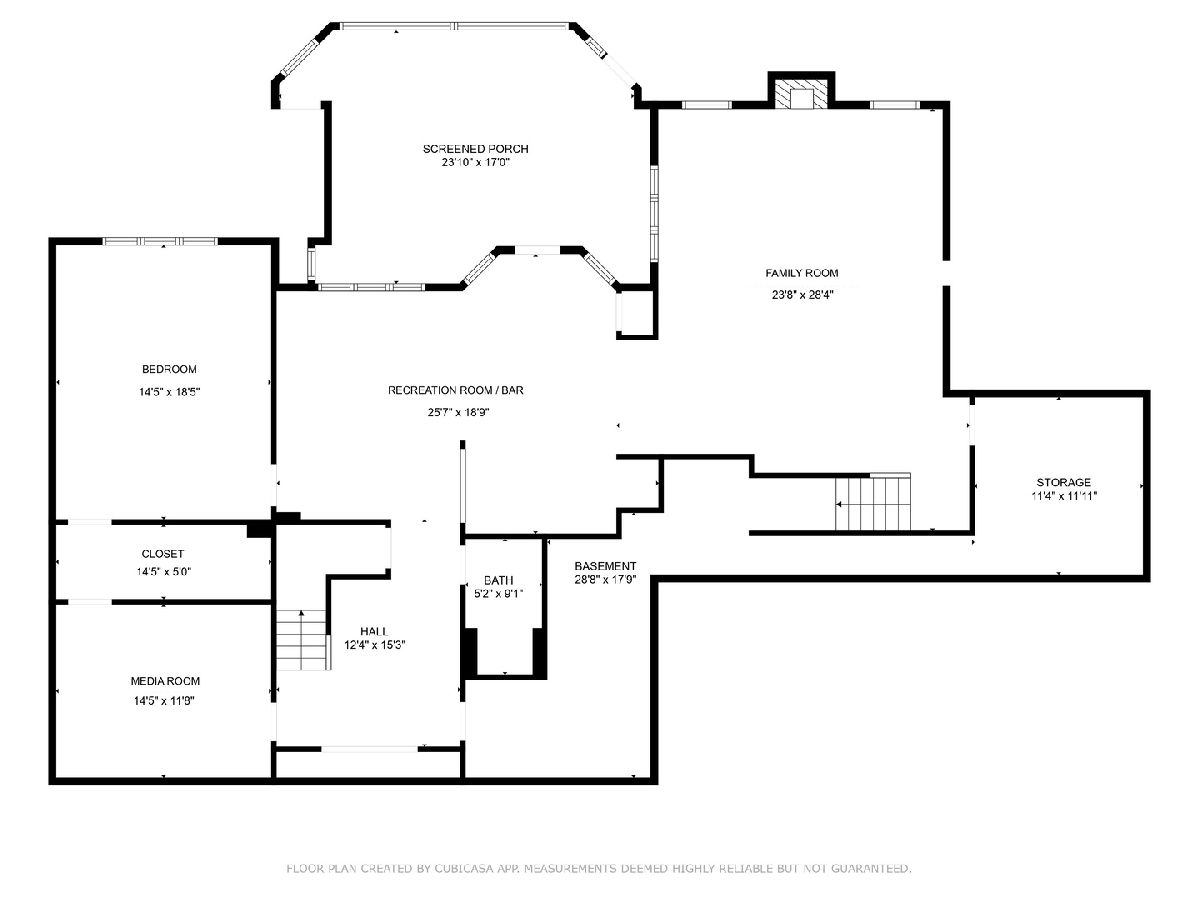
Room Specifics
Total Bedrooms: 6
Bedrooms Above Ground: 6
Bedrooms Below Ground: 0
Dimensions: —
Floor Type: —
Dimensions: —
Floor Type: —
Dimensions: —
Floor Type: —
Dimensions: —
Floor Type: —
Dimensions: —
Floor Type: —
Full Bathrooms: 5
Bathroom Amenities: Whirlpool,Separate Shower,Double Sink
Bathroom in Basement: 1
Rooms: —
Basement Description: Finished
Other Specifics
| 3 | |
| — | |
| Concrete | |
| — | |
| — | |
| 109.33X135.00 | |
| — | |
| — | |
| — | |
| — | |
| Not in DB | |
| — | |
| — | |
| — | |
| — |
Tax History
| Year | Property Taxes |
|---|---|
| 2024 | $19,611 |
Contact Agent
Nearby Similar Homes
Nearby Sold Comparables
Contact Agent
Listing Provided By
HomeSmart Realty Group


