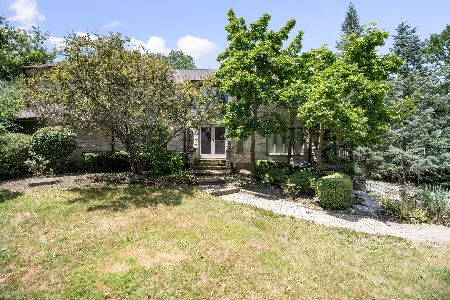8931 Royal Drive, Burr Ridge, Illinois 60527
$619,000
|
Sold
|
|
| Status: | Closed |
| Sqft: | 0 |
| Cost/Sqft: | — |
| Beds: | 5 |
| Baths: | 4 |
| Year Built: | 1984 |
| Property Taxes: | $11,428 |
| Days On Market: | 2894 |
| Lot Size: | 0,00 |
Description
This stunning all brick home was custom built by Phil Dressler and is majestically situated on a magnificent professionally landscaped site. The gracious formals feature hardwood floors, cove molding, and fireplace in living room. A sunlit family room with hardwood floors, fireplace, and floor to ceiling windows is open to the kitchen and offers spectacular views of the lushly landscaped yard and triple tiered paver brick patios. A cheerful first floor bedroom is adjacent to a full bathroom. Downstairs offers an attractive finished walk out basement with rec room, office, full bath, and excellent storage. Upstairs features 4 spacious bedrooms and a convenient second floor laundry room. The stunning master has vaulted ceiling, romantic fireplace, and private bath with whirlpool, separate shower, and skylight. Furnace, air conditioning under 10 years, roof 12 years. Circular drive, three fireplaces, full baths on each level. Meticulously maintained and immaculate!
Property Specifics
| Single Family | |
| — | |
| — | |
| 1984 | |
| Full,Walkout | |
| — | |
| No | |
| — |
| Du Page | |
| Devon | |
| 0 / Not Applicable | |
| None | |
| Lake Michigan | |
| Public Sewer | |
| 09859564 | |
| 1001207008 |
Property History
| DATE: | EVENT: | PRICE: | SOURCE: |
|---|---|---|---|
| 17 Apr, 2018 | Sold | $619,000 | MRED MLS |
| 22 Feb, 2018 | Under contract | $619,000 | MRED MLS |
| 16 Feb, 2018 | Listed for sale | $619,000 | MRED MLS |
| 30 Jul, 2021 | Sold | $635,000 | MRED MLS |
| 24 May, 2021 | Under contract | $625,000 | MRED MLS |
| 21 May, 2021 | Listed for sale | $625,000 | MRED MLS |
Room Specifics
Total Bedrooms: 5
Bedrooms Above Ground: 5
Bedrooms Below Ground: 0
Dimensions: —
Floor Type: Carpet
Dimensions: —
Floor Type: Carpet
Dimensions: —
Floor Type: Carpet
Dimensions: —
Floor Type: —
Full Bathrooms: 4
Bathroom Amenities: Whirlpool,Separate Shower,Double Sink
Bathroom in Basement: 1
Rooms: Bedroom 5,Office,Recreation Room,Foyer
Basement Description: Finished
Other Specifics
| 2 | |
| — | |
| Concrete | |
| Patio, Brick Paver Patio | |
| Landscaped,Park Adjacent,Wooded | |
| 100X220 | |
| Pull Down Stair | |
| Full | |
| Vaulted/Cathedral Ceilings, Skylight(s), Hardwood Floors, First Floor Bedroom, Second Floor Laundry, First Floor Full Bath | |
| Range, Microwave, Dishwasher, Refrigerator, Washer, Dryer, Disposal, Stainless Steel Appliance(s), Cooktop | |
| Not in DB | |
| — | |
| — | |
| — | |
| Wood Burning, Gas Starter |
Tax History
| Year | Property Taxes |
|---|---|
| 2018 | $11,428 |
| 2021 | $11,803 |
Contact Agent
Nearby Similar Homes
Nearby Sold Comparables
Contact Agent
Listing Provided By
Re/Max Signature Homes









