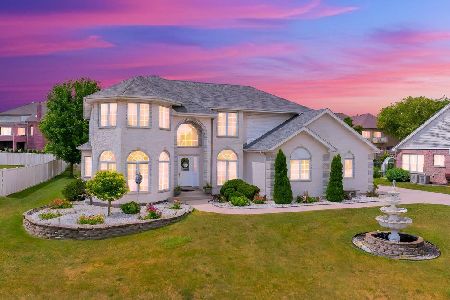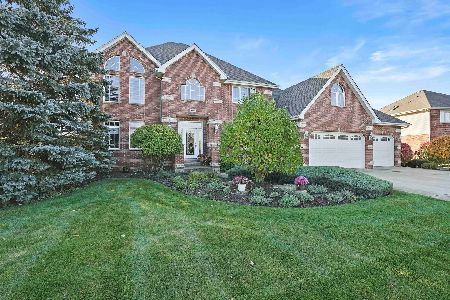8931 Woodbine Court, Tinley Park, Illinois 60487
$384,000
|
Sold
|
|
| Status: | Closed |
| Sqft: | 3,511 |
| Cost/Sqft: | $110 |
| Beds: | 4 |
| Baths: | 4 |
| Year Built: | 2001 |
| Property Taxes: | $10,043 |
| Days On Market: | 1944 |
| Lot Size: | 0,41 |
Description
Sharp 4 bedroom home with stunning curb appeal and a wrap around porch! Located on a large cul-de-sac lot in Timber Point subdivision and in the nationally ranked sought after Lincoln Way East High School district. Home features a beautiful 2 story foyer, wrought iron spindle staircase, white wood work/doors and hardwood flooring through out main level. Nice size kitchen with maple cabinets, center island, granite and stainless steel kitchen aid appliances is open to family room with fireplace. Main level utility room with custom cabinetry and garage access. Huge master suite with volume ceilings, enormous walk in closet and an updated master bath with gorgeous tile, jetted tub, Quartz dual vanity and separate shower with new glass door. Conveniently located 2nd floor laundry room. Finished basement with wood laminate flooring, bar area and half bath. Home and 3 car garage have been recently painted. New carpet. New roof with copper detail in 2017. Property is just shy of half acre. Huge back yard with expansive patio, storage shed and open space behind home. Seller willing to leave riding lawn mower, snow blower and generator with the right offer! All this and more with great proximity to interstate, shopping, restaurants and metra!
Property Specifics
| Single Family | |
| — | |
| Traditional | |
| 2001 | |
| Full | |
| 2 STORY | |
| No | |
| 0.41 |
| Will | |
| Timbers Pointe | |
| 0 / Not Applicable | |
| None | |
| Lake Michigan | |
| Public Sewer | |
| 10817990 | |
| 9090320301200000 |
Nearby Schools
| NAME: | DISTRICT: | DISTANCE: | |
|---|---|---|---|
|
High School
Lincoln-way East High School |
210 | Not in DB | |
Property History
| DATE: | EVENT: | PRICE: | SOURCE: |
|---|---|---|---|
| 28 Sep, 2020 | Sold | $384,000 | MRED MLS |
| 17 Aug, 2020 | Under contract | $384,900 | MRED MLS |
| 13 Aug, 2020 | Listed for sale | $384,900 | MRED MLS |
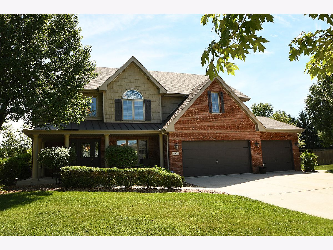
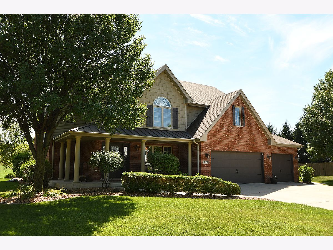
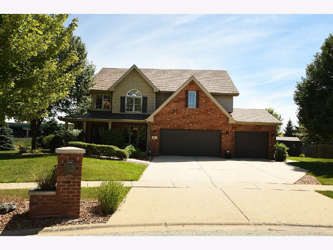
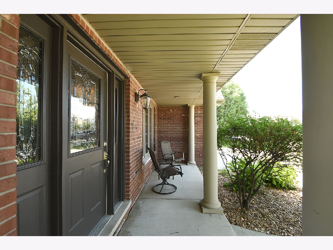
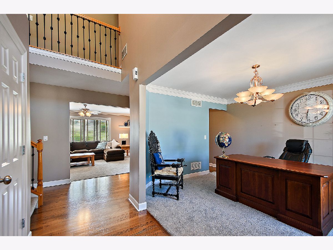
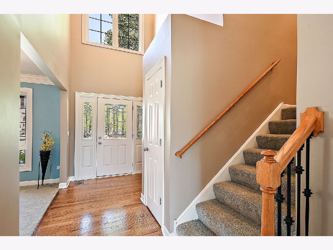
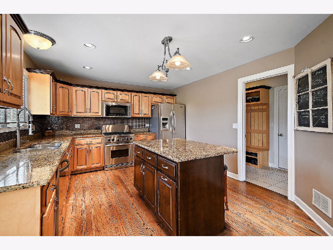
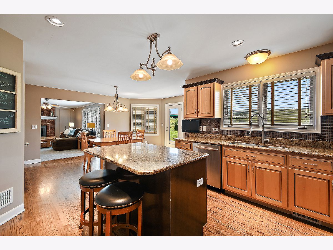
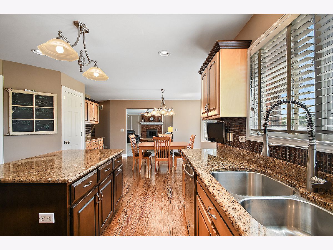
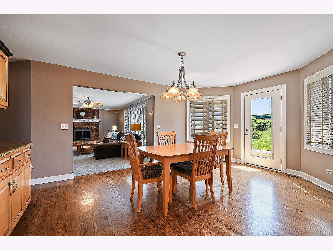
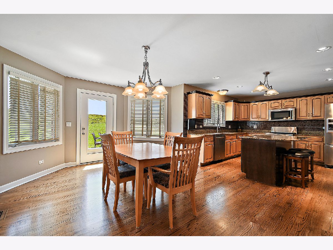
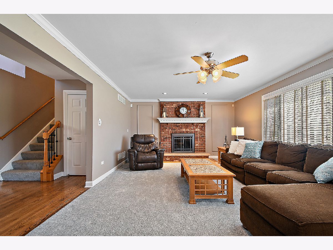
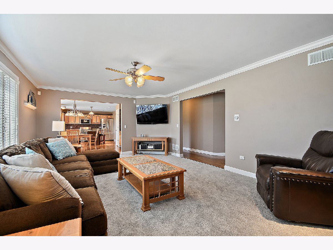
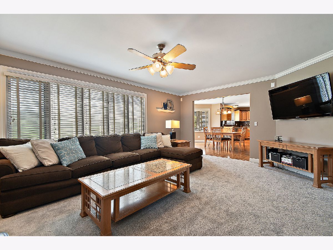
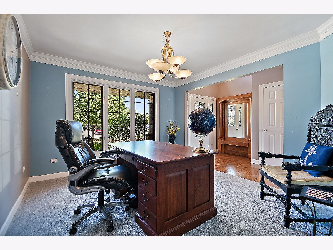
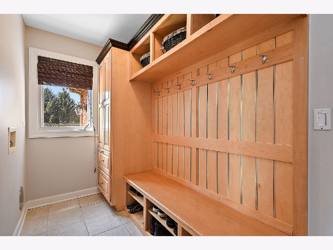
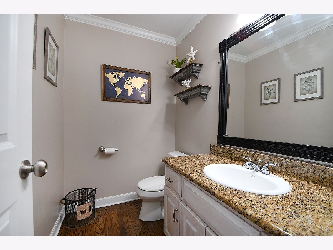
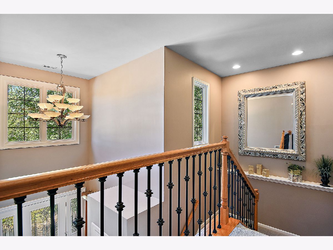
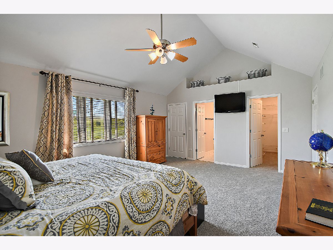
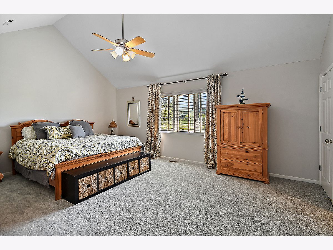
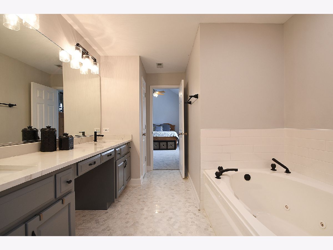
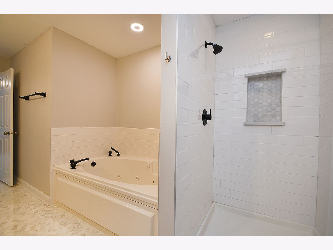
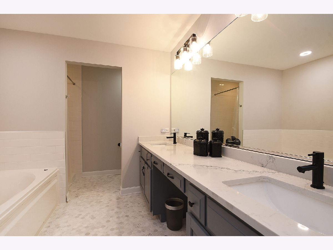
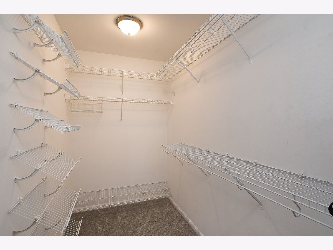
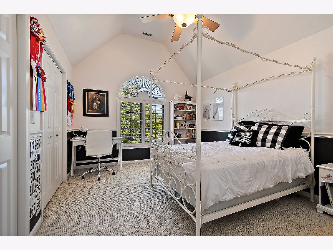
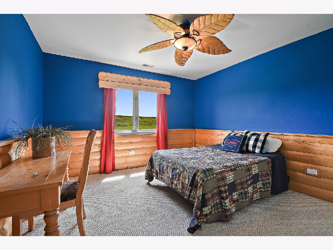
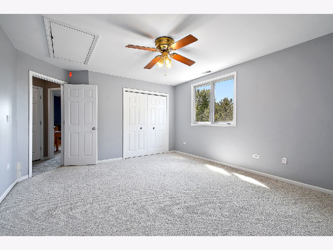
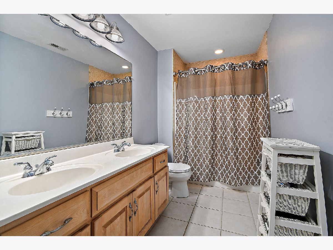
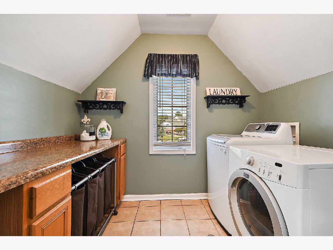
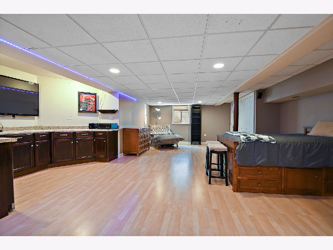
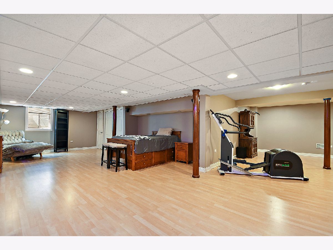
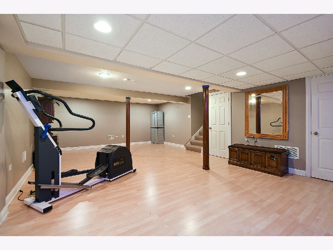
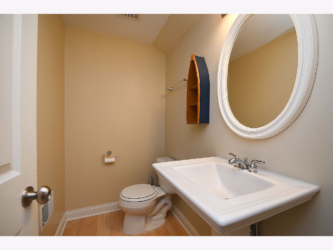
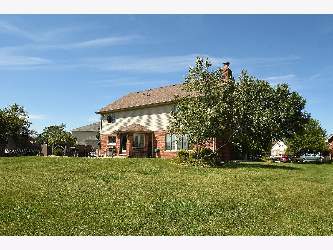
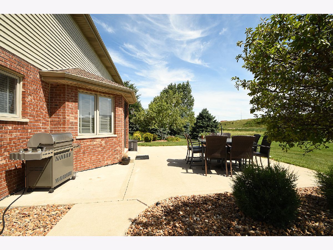
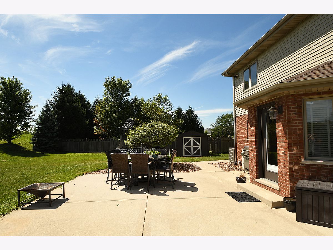
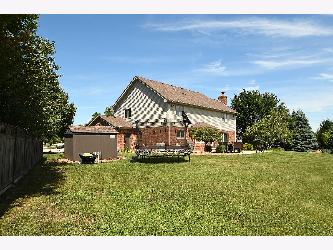
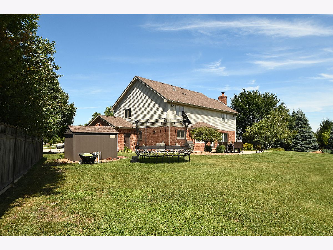
Room Specifics
Total Bedrooms: 4
Bedrooms Above Ground: 4
Bedrooms Below Ground: 0
Dimensions: —
Floor Type: Carpet
Dimensions: —
Floor Type: Carpet
Dimensions: —
Floor Type: Carpet
Full Bathrooms: 4
Bathroom Amenities: Whirlpool,Separate Shower,Double Sink
Bathroom in Basement: 1
Rooms: Mud Room,Recreation Room
Basement Description: Finished
Other Specifics
| 3 | |
| Concrete Perimeter | |
| Concrete | |
| — | |
| — | |
| 206 X 160 X 151 X 29 | |
| — | |
| Full | |
| Vaulted/Cathedral Ceilings, Bar-Wet, Hardwood Floors, Wood Laminate Floors, Second Floor Laundry, Walk-In Closet(s) | |
| Range, Microwave, Dishwasher, Refrigerator, Washer, Dryer | |
| Not in DB | |
| Sidewalks, Street Lights, Street Paved | |
| — | |
| — | |
| — |
Tax History
| Year | Property Taxes |
|---|---|
| 2020 | $10,043 |
Contact Agent
Nearby Similar Homes
Nearby Sold Comparables
Contact Agent
Listing Provided By
CRIS Realty

