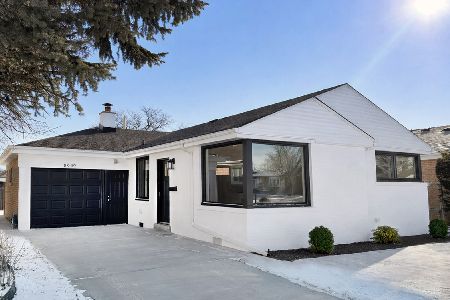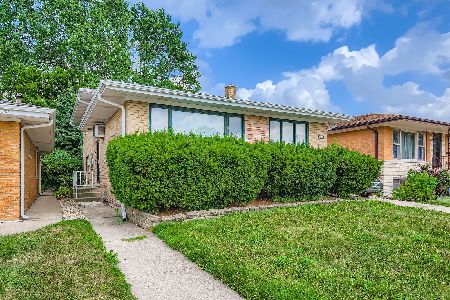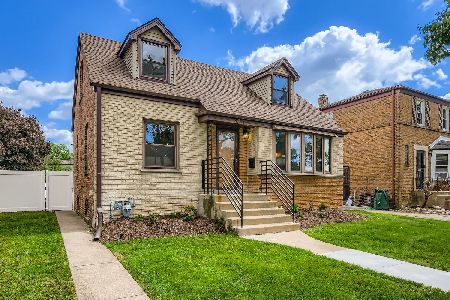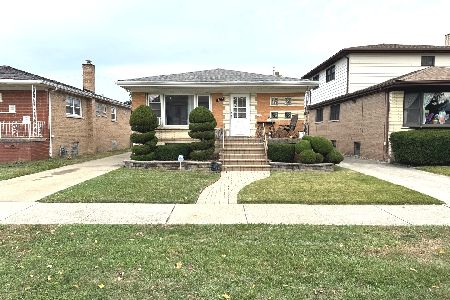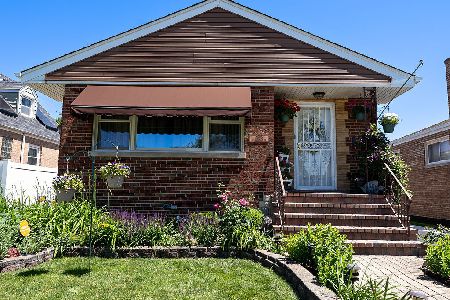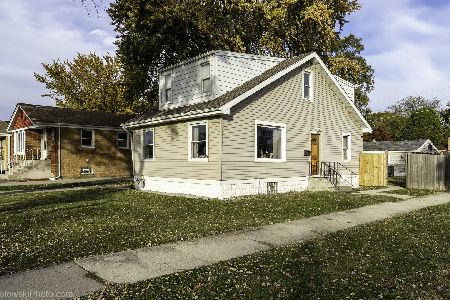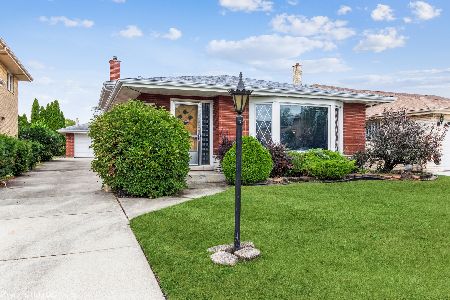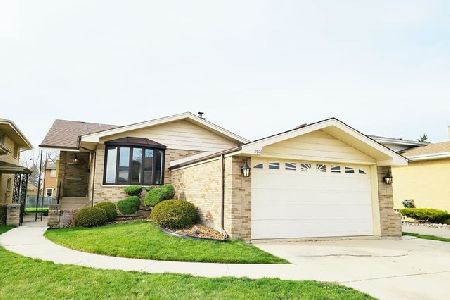8932 Richmond Avenue, Evergreen Park, Illinois 60805
$257,820
|
Sold
|
|
| Status: | Closed |
| Sqft: | 2,223 |
| Cost/Sqft: | $117 |
| Beds: | 4 |
| Baths: | 2 |
| Year Built: | 1967 |
| Property Taxes: | $9,469 |
| Days On Market: | 2274 |
| Lot Size: | 0,14 |
Description
This fabulous quad split level (w/sub basement) has 4 bedrooms & 2 full baths. Looking for that open floor plan? The 2nd level features a living/dining room combo with hardwood floors, recessed lighting and ample windows. The kitchen features maple cabinets, stainless steel appliances, granite countertops and eating space. The family room is a look out into the yard with patio door access, laminate floors & recessed lighting. The 4th bedroom has that in law potential arrangement with the full bath down the hall. All 3 upper level bedrooms have hardwood floors and ample in size. The full bath features a deep, jetted tub, separate, glass shower, & dual sinks. The open basement is ready for your finishing touches and design. The crawl space under the family room offers additional storage. The oversize yard is perfect outdoor entertaining. The 2 car heated garage and large driveway can fit up to 6 cars. Nice clean home, ready for you. Note - Taxes do not have homeowners exemp.
Property Specifics
| Single Family | |
| — | |
| — | |
| 1967 | |
| Partial | |
| — | |
| No | |
| 0.14 |
| Cook | |
| — | |
| — / Not Applicable | |
| None | |
| Lake Michigan | |
| Public Sewer | |
| 10574385 | |
| 24011290400000 |
Property History
| DATE: | EVENT: | PRICE: | SOURCE: |
|---|---|---|---|
| 16 Mar, 2018 | Sold | $260,000 | MRED MLS |
| 13 Mar, 2018 | Under contract | $269,900 | MRED MLS |
| — | Last price change | $249,900 | MRED MLS |
| 1 Dec, 2017 | Listed for sale | $249,900 | MRED MLS |
| 27 Jan, 2020 | Sold | $257,820 | MRED MLS |
| 19 Dec, 2019 | Under contract | $259,900 | MRED MLS |
| — | Last price change | $269,900 | MRED MLS |
| 14 Nov, 2019 | Listed for sale | $269,900 | MRED MLS |
Room Specifics
Total Bedrooms: 4
Bedrooms Above Ground: 4
Bedrooms Below Ground: 0
Dimensions: —
Floor Type: Hardwood
Dimensions: —
Floor Type: Hardwood
Dimensions: —
Floor Type: Hardwood
Full Bathrooms: 2
Bathroom Amenities: Whirlpool,Double Sink
Bathroom in Basement: 0
Rooms: Foyer,Recreation Room
Basement Description: Finished,Crawl
Other Specifics
| 2 | |
| — | |
| Concrete | |
| Patio, Storms/Screens | |
| — | |
| 6120 | |
| Full,Unfinished | |
| None | |
| Hardwood Floors, Wood Laminate Floors, First Floor Bedroom, In-Law Arrangement, First Floor Full Bath | |
| Range, Microwave, Dishwasher, Refrigerator, Washer, Dryer, Disposal, Stainless Steel Appliance(s) | |
| Not in DB | |
| Sidewalks, Street Lights, Street Paved | |
| — | |
| — | |
| — |
Tax History
| Year | Property Taxes |
|---|---|
| 2018 | $8,547 |
| 2020 | $9,469 |
Contact Agent
Nearby Similar Homes
Nearby Sold Comparables
Contact Agent
Listing Provided By
Coldwell Banker Residential

