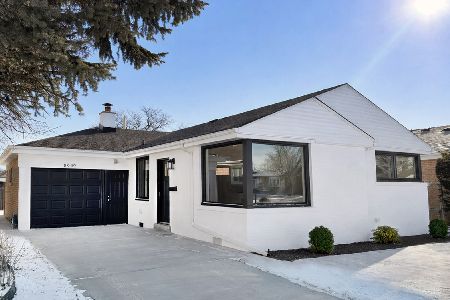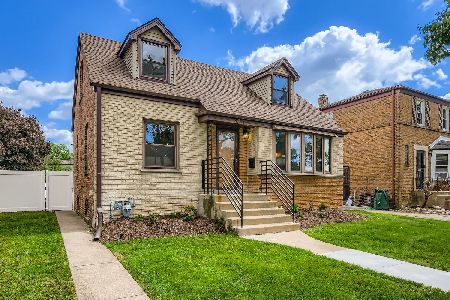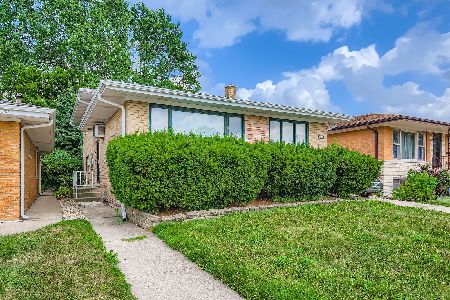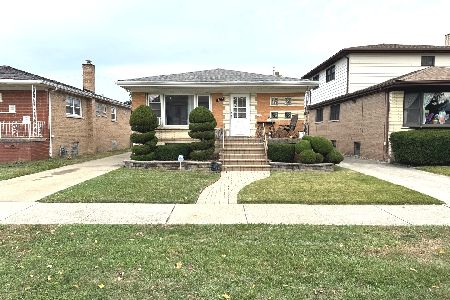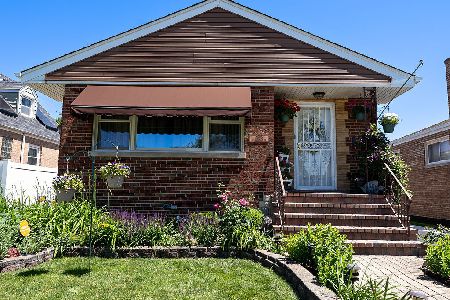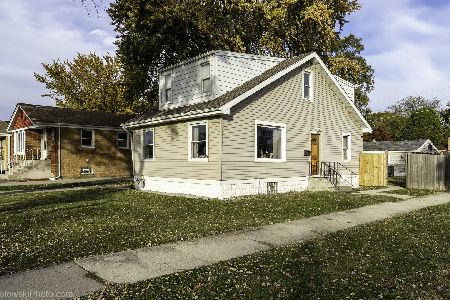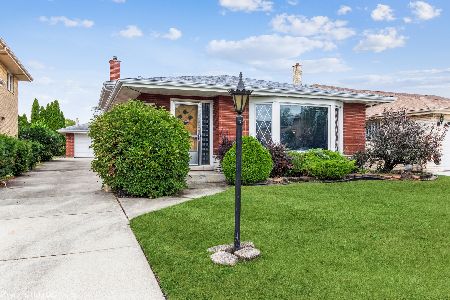8920 Richmond Avenue, Evergreen Park, Illinois 60805
$365,000
|
Sold
|
|
| Status: | Closed |
| Sqft: | 3,016 |
| Cost/Sqft: | $121 |
| Beds: | 5 |
| Baths: | 3 |
| Year Built: | 1966 |
| Property Taxes: | $9,684 |
| Days On Market: | 1811 |
| Lot Size: | 0,14 |
Description
Multiple Offers Received. Please submit highest & best by 9pm 2/20/21. Stunning, tiled quartz mosaic entryway! Leading you to a newly remodeled kitchen with granite countertops, and new cabinetry. 2 Shared Master Bedrooms! Upper level master bedroom has a deep soak tub with single tiled back splash. Lower level master bathroom has a newly tiled backsplash. Luxury vinyl flooring throughout 1st floor! Fully Equipped Wet Bar! Basement has an additional lower level with pool table included! Newer electric panel & a/c unit. Cozy up near the Fireplace in the Bonus Room! Home inspection passed with flying colors! Minutes away from grocery stores, shopping malls, and parks! Private oasis with gazebo and includes the large grill perfect for family get-togethers. 5th bedroom can be used for at-home learning, baby's room, or a walk-in closet. Lower level game room too and the pool table stays! Over 3000 Sq ft, Completely Brick, Quad Level Home in one of the more sought-after streets of Evergreen Park!
Property Specifics
| Single Family | |
| — | |
| Quad Level | |
| 1966 | |
| Full | |
| — | |
| No | |
| 0.14 |
| Cook | |
| — | |
| — / Not Applicable | |
| None | |
| Lake Michigan,Public | |
| Public Sewer | |
| 10998792 | |
| 24011290370000 |
Nearby Schools
| NAME: | DISTRICT: | DISTANCE: | |
|---|---|---|---|
|
Grade School
Northeast Elementary School |
124 | — | |
|
Middle School
Central Junior High School |
124 | Not in DB | |
|
High School
Evergreen Park High School |
231 | Not in DB | |
Property History
| DATE: | EVENT: | PRICE: | SOURCE: |
|---|---|---|---|
| 30 Mar, 2021 | Sold | $365,000 | MRED MLS |
| 20 Feb, 2021 | Under contract | $365,000 | MRED MLS |
| — | Last price change | $359,900 | MRED MLS |
| 19 Feb, 2021 | Listed for sale | $359,900 | MRED MLS |
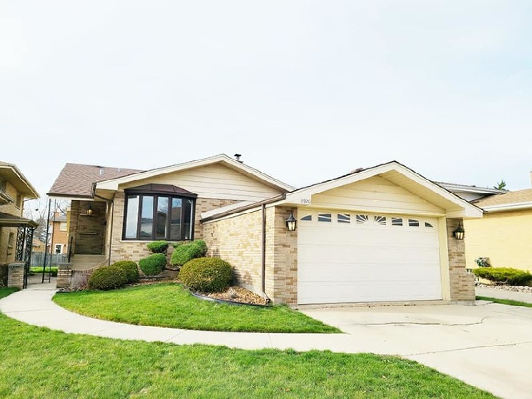
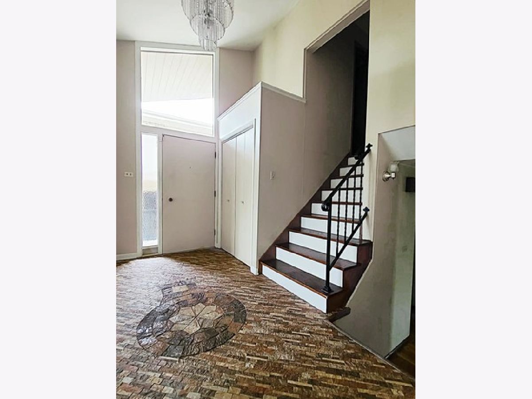
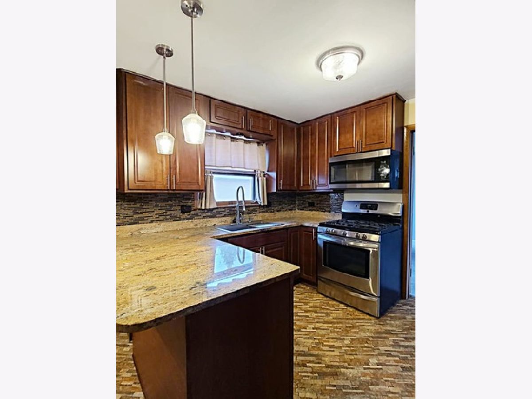
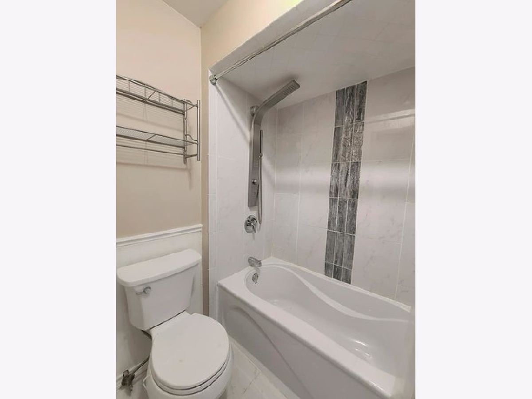
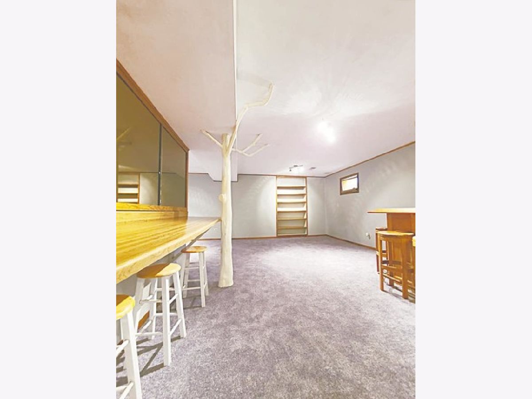
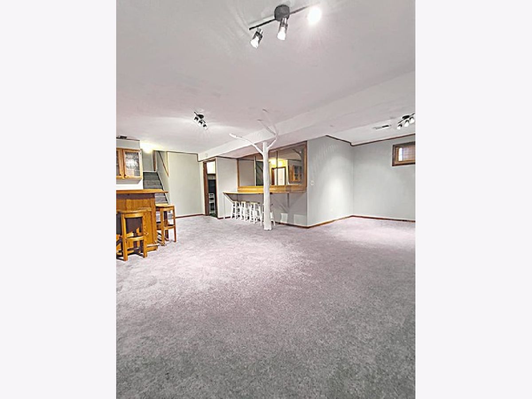
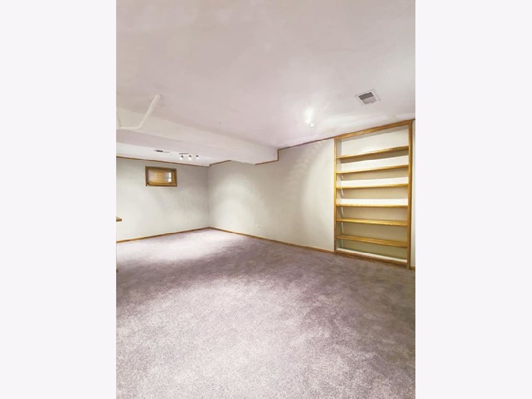
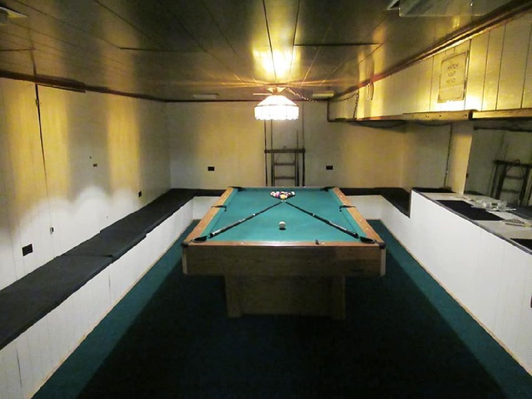
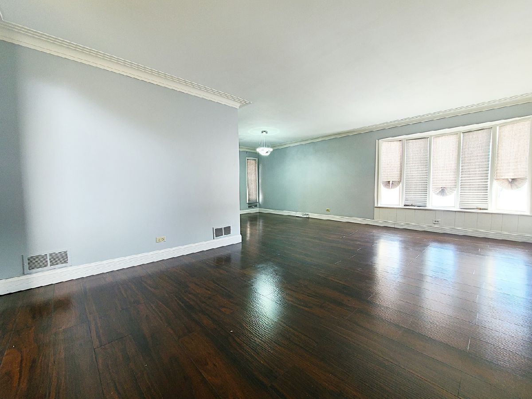
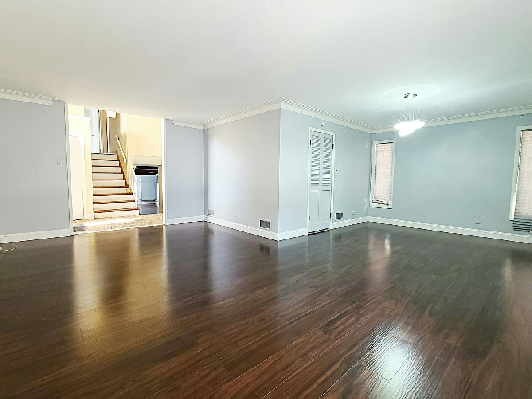
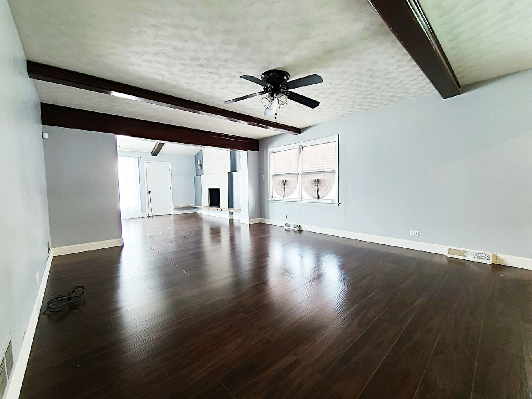
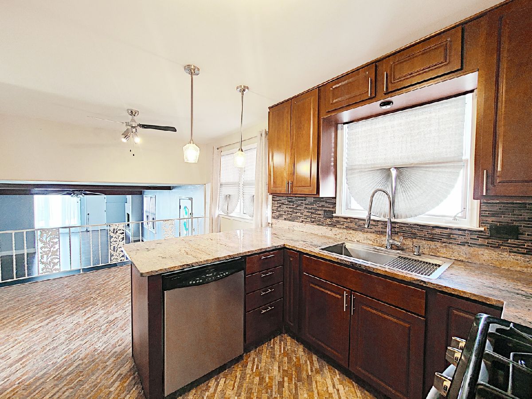
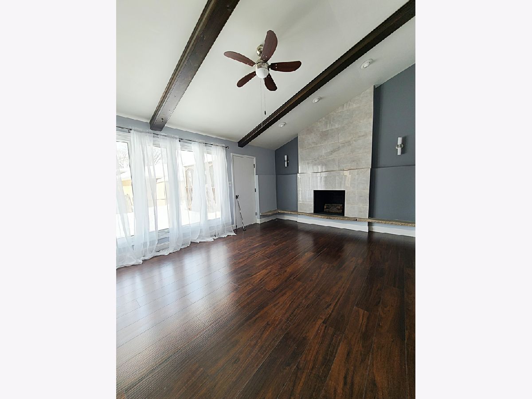
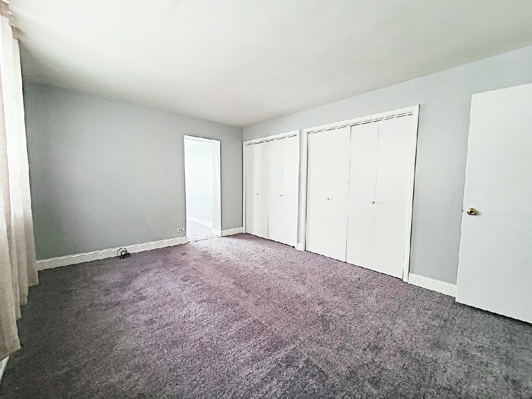
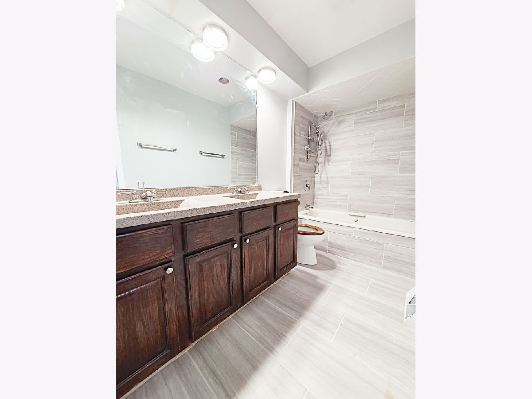
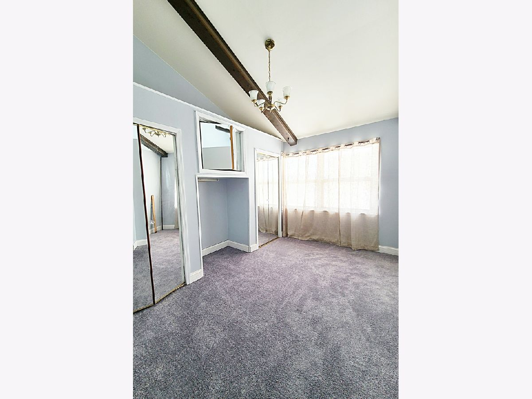
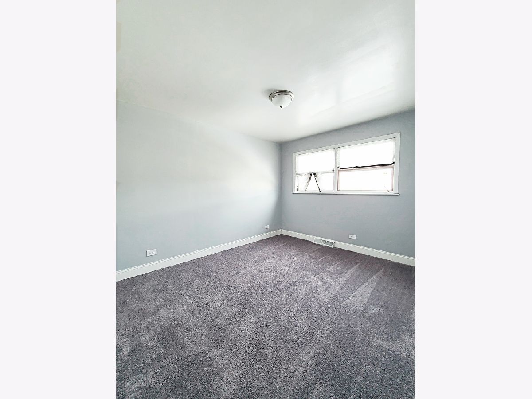
Room Specifics
Total Bedrooms: 5
Bedrooms Above Ground: 5
Bedrooms Below Ground: 0
Dimensions: —
Floor Type: Hardwood
Dimensions: —
Floor Type: Hardwood
Dimensions: —
Floor Type: Carpet
Dimensions: —
Floor Type: —
Full Bathrooms: 3
Bathroom Amenities: Whirlpool,Double Sink,Soaking Tub
Bathroom in Basement: 1
Rooms: Den,Walk In Closet,Recreation Room,Bedroom 5
Basement Description: Finished
Other Specifics
| 2 | |
| Brick/Mortar,Concrete Perimeter | |
| Concrete | |
| Patio, Storms/Screens | |
| Fenced Yard | |
| 6120 | |
| — | |
| Full | |
| Vaulted/Cathedral Ceilings, Bar-Wet, Hardwood Floors, Wood Laminate Floors, First Floor Bedroom, First Floor Full Bath, Built-in Features, Walk-In Closet(s), Ceiling - 9 Foot, Beamed Ceilings, Some Carpeting, Some Wood Floors, Dining Combo, Drapes/Blinds, Granite Count | |
| Range, Microwave, Dishwasher, Refrigerator, Washer, Dryer, Stainless Steel Appliance(s), Range Hood | |
| Not in DB | |
| Curbs, Sidewalks, Street Lights, Street Paved | |
| — | |
| — | |
| Wood Burning |
Tax History
| Year | Property Taxes |
|---|---|
| 2021 | $9,684 |
Contact Agent
Nearby Similar Homes
Nearby Sold Comparables
Contact Agent
Listing Provided By
RE/MAX of Naperville

