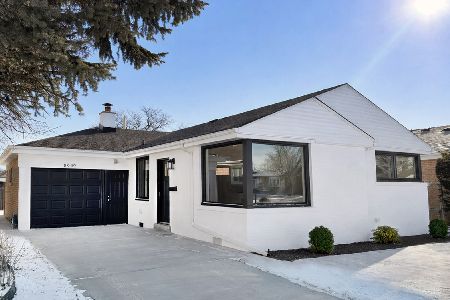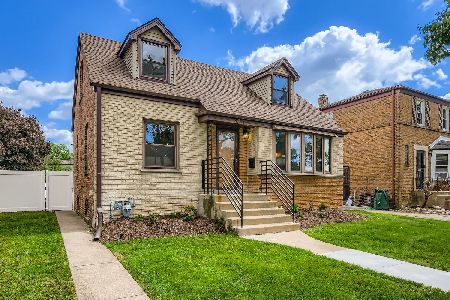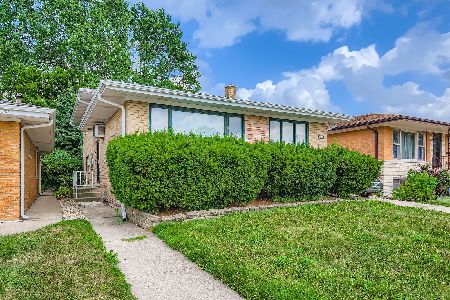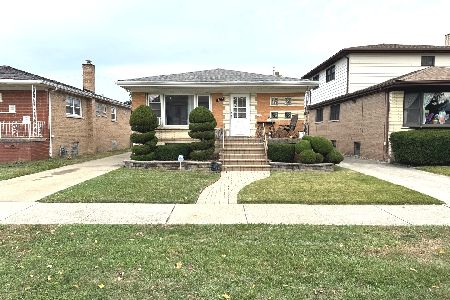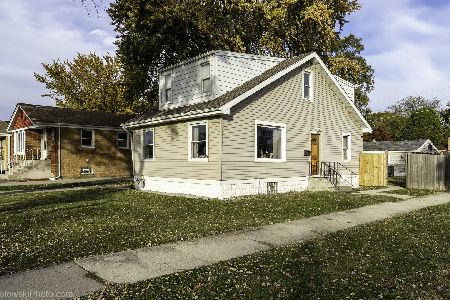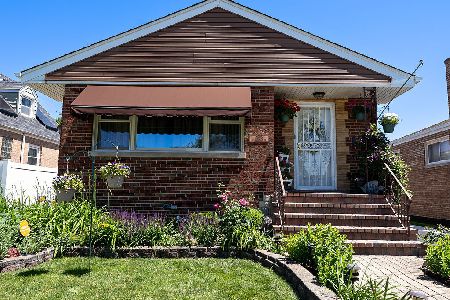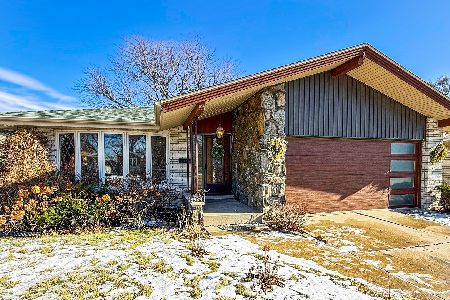8935 Sacramento Avenue, Evergreen Park, Illinois 60805
$425,000
|
Sold
|
|
| Status: | Closed |
| Sqft: | 2,190 |
| Cost/Sqft: | $205 |
| Beds: | 3 |
| Baths: | 2 |
| Year Built: | 1969 |
| Property Taxes: | $7,871 |
| Days On Market: | 694 |
| Lot Size: | 0,00 |
Description
Stunning home with amazing curb appeal! Pride of ownership shows throughout this 3 bedroom, 2 bath quad level. The moment you enter the grand double doors you are greeted with gleaming hardwood floors throughout the main level including the light filled living room and formal dining room as well as the amazing kitchen. The kitchen boasts plenty of upgraded cabinets, including a built-in pantry, farmhouse sink, stunning tiled backsplash, quartz counters including on the huge island which has a built-in microwave and trash/recycle cabinet. All newer stainless steel appliances. Step down to the family room to spend your cozy evenings in front of the stone wood burning fireplace, gorgeous updated bathroom is right off the family room. The patio door leads out into the oversized park-like backyard. Upstairs you will find the large bedrooms, the main bedroom has new patio doors leading out into a large balcony/deck overlooking that overlooks the backyard. The upstairs bathroom is beautifully decorated and offers plenty of space and natural light from the skylight. The basement has been finished for extra recreational space and includes vinyl plank flooring. Newer upgrades include AC unit, sump pump, garage door, upgraded luxurious front door, patio doors, windows throughout home and light fixtures. Home is near all that Evergreen Park has to offer including walking distance to the library, parks, public transportation, shopping and restaurants.
Property Specifics
| Single Family | |
| — | |
| — | |
| 1969 | |
| — | |
| — | |
| No | |
| — |
| Cook | |
| — | |
| — / Not Applicable | |
| — | |
| — | |
| — | |
| 12001872 | |
| 24011290310000 |
Nearby Schools
| NAME: | DISTRICT: | DISTANCE: | |
|---|---|---|---|
|
High School
Evergreen Park High School |
231 | Not in DB | |
Property History
| DATE: | EVENT: | PRICE: | SOURCE: |
|---|---|---|---|
| 5 Feb, 2015 | Sold | $122,500 | MRED MLS |
| 18 Dec, 2014 | Under contract | $124,900 | MRED MLS |
| — | Last price change | $139,900 | MRED MLS |
| 5 Nov, 2014 | Listed for sale | $150,000 | MRED MLS |
| 3 May, 2024 | Sold | $425,000 | MRED MLS |
| 2 Apr, 2024 | Under contract | $449,900 | MRED MLS |
| 12 Mar, 2024 | Listed for sale | $449,900 | MRED MLS |
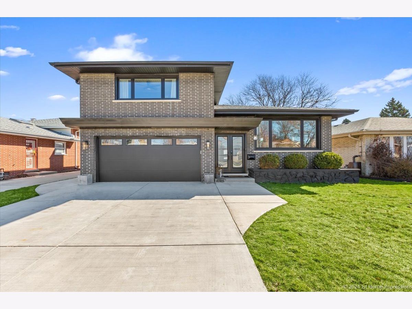
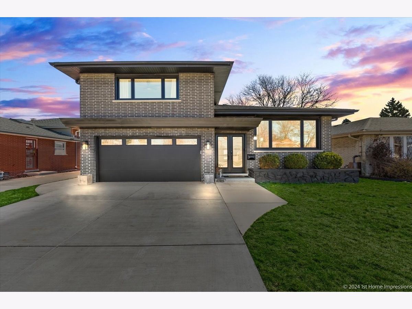
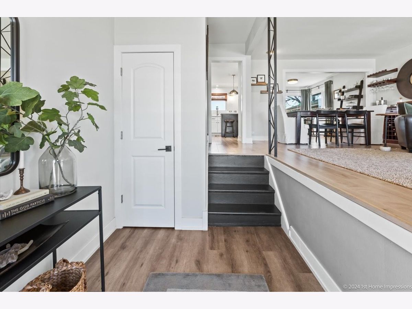
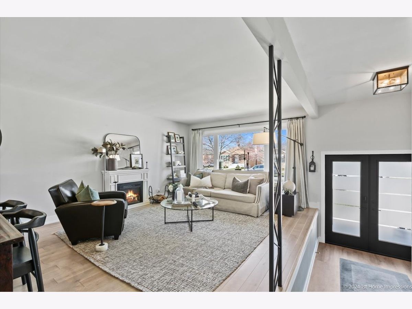
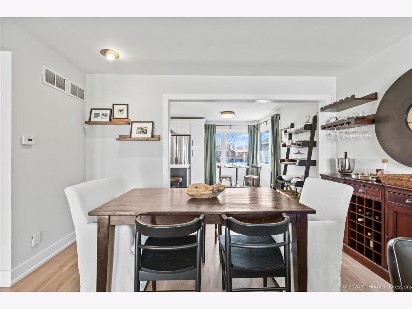
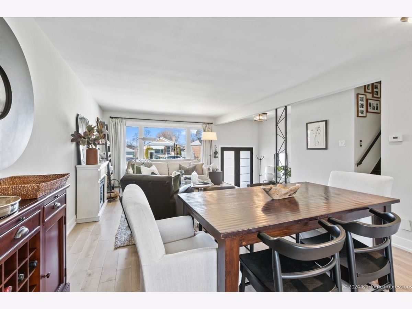
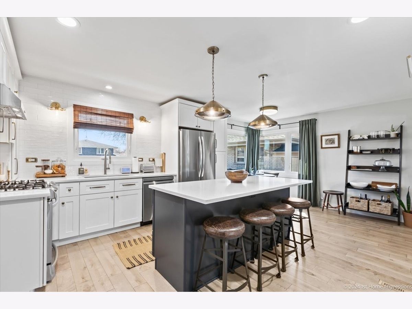
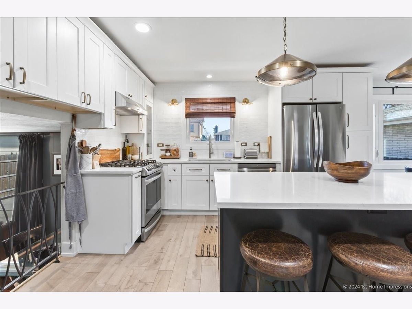
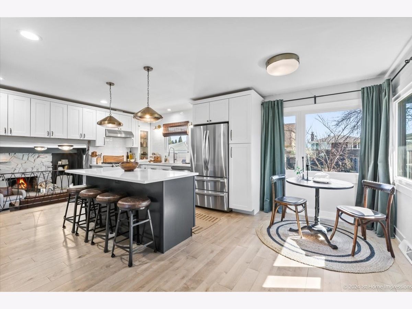
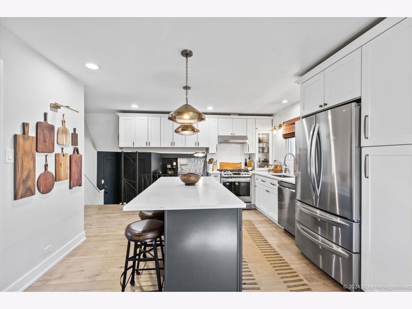
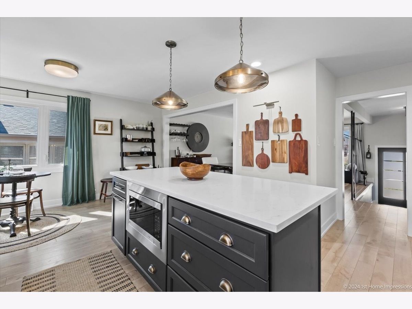
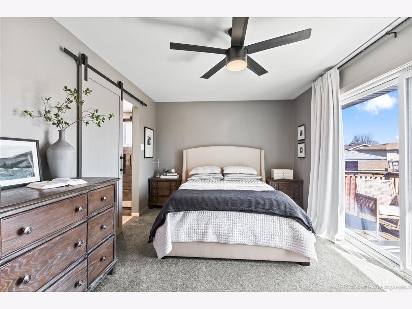
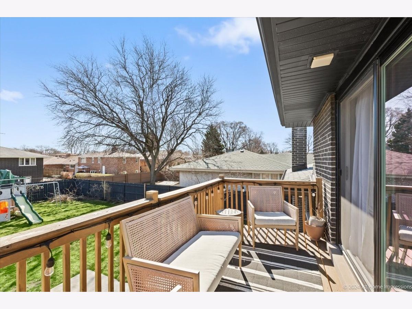
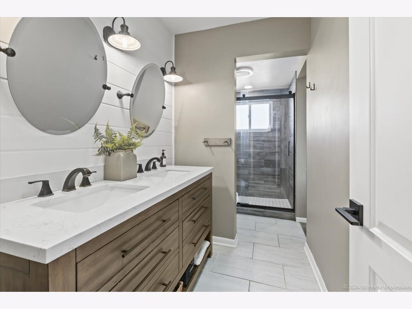
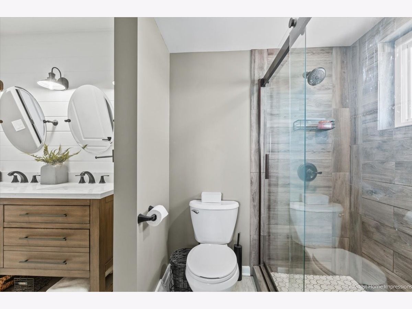
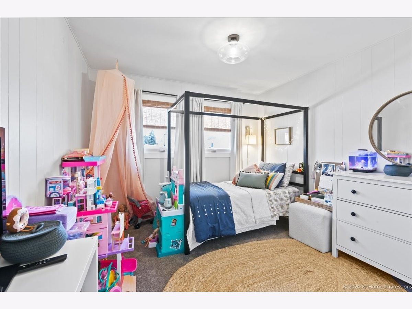
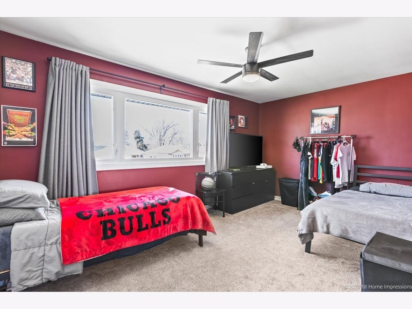
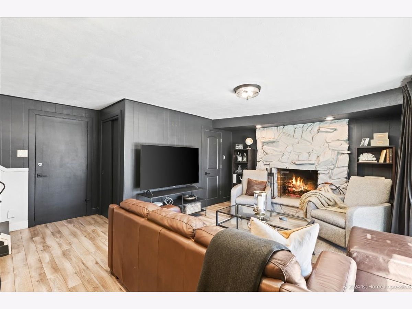
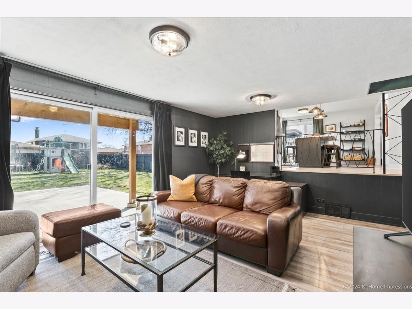
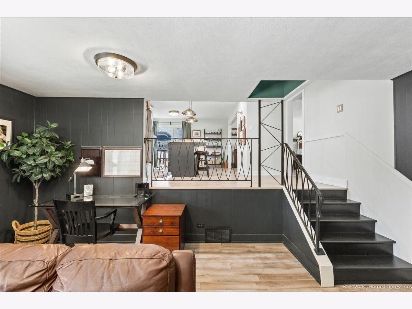
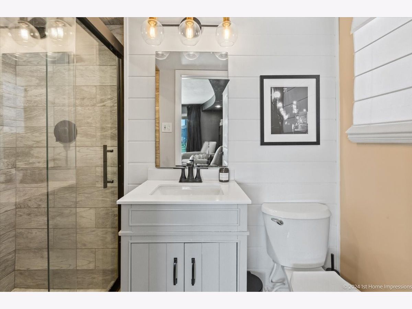
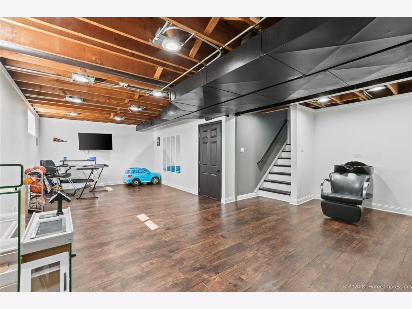
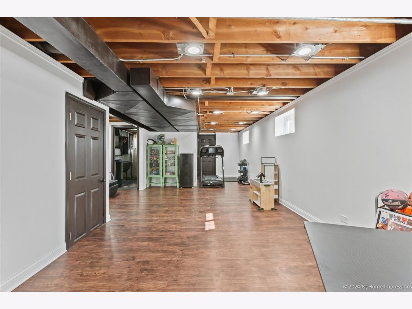
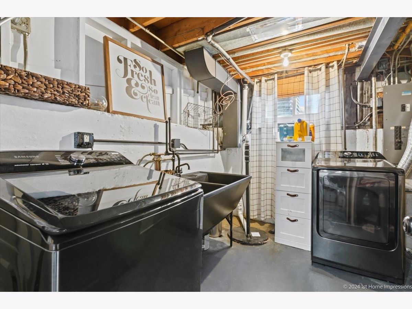
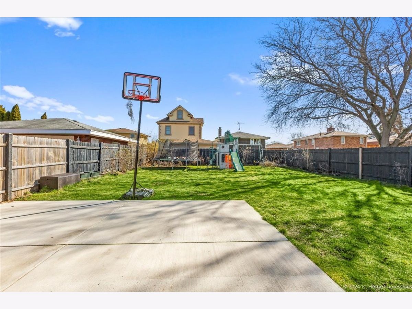
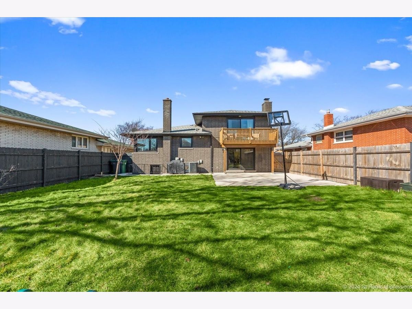
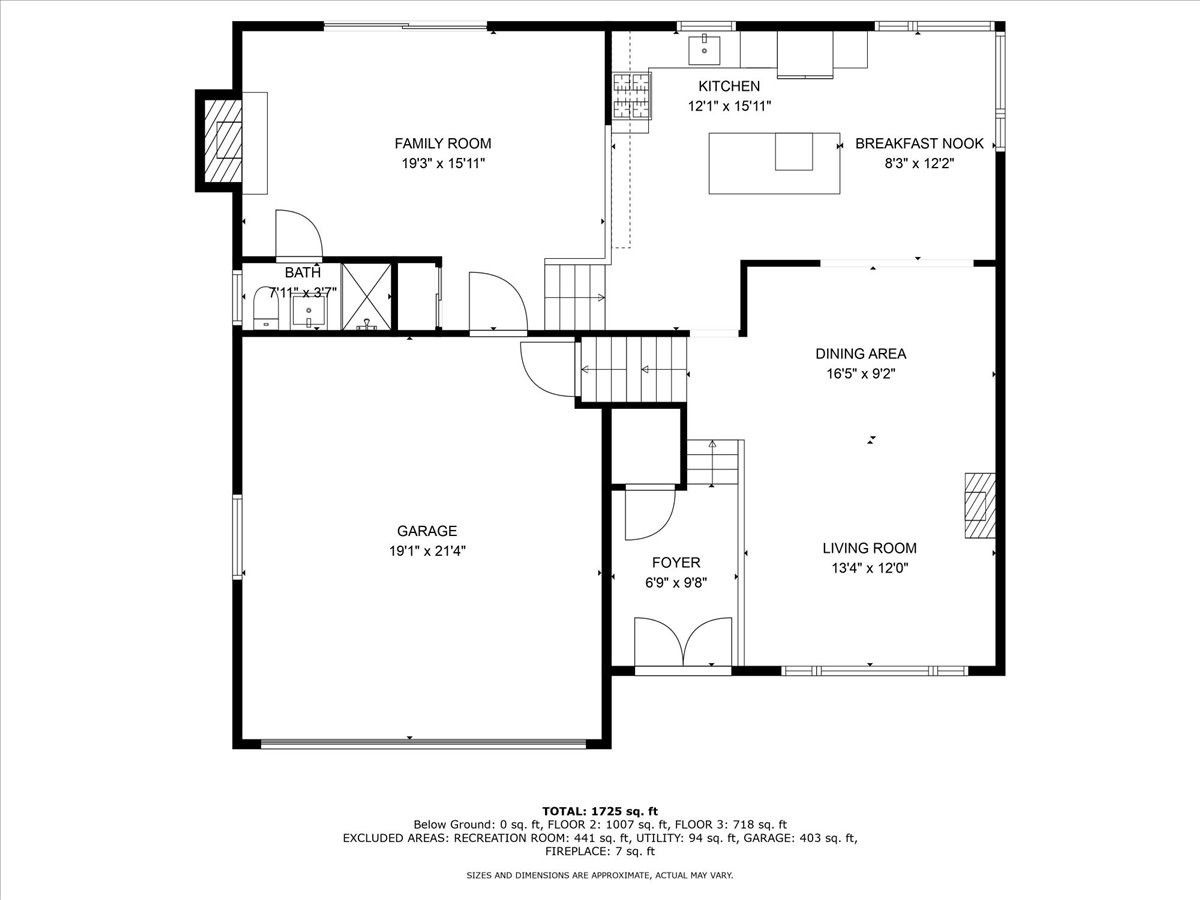
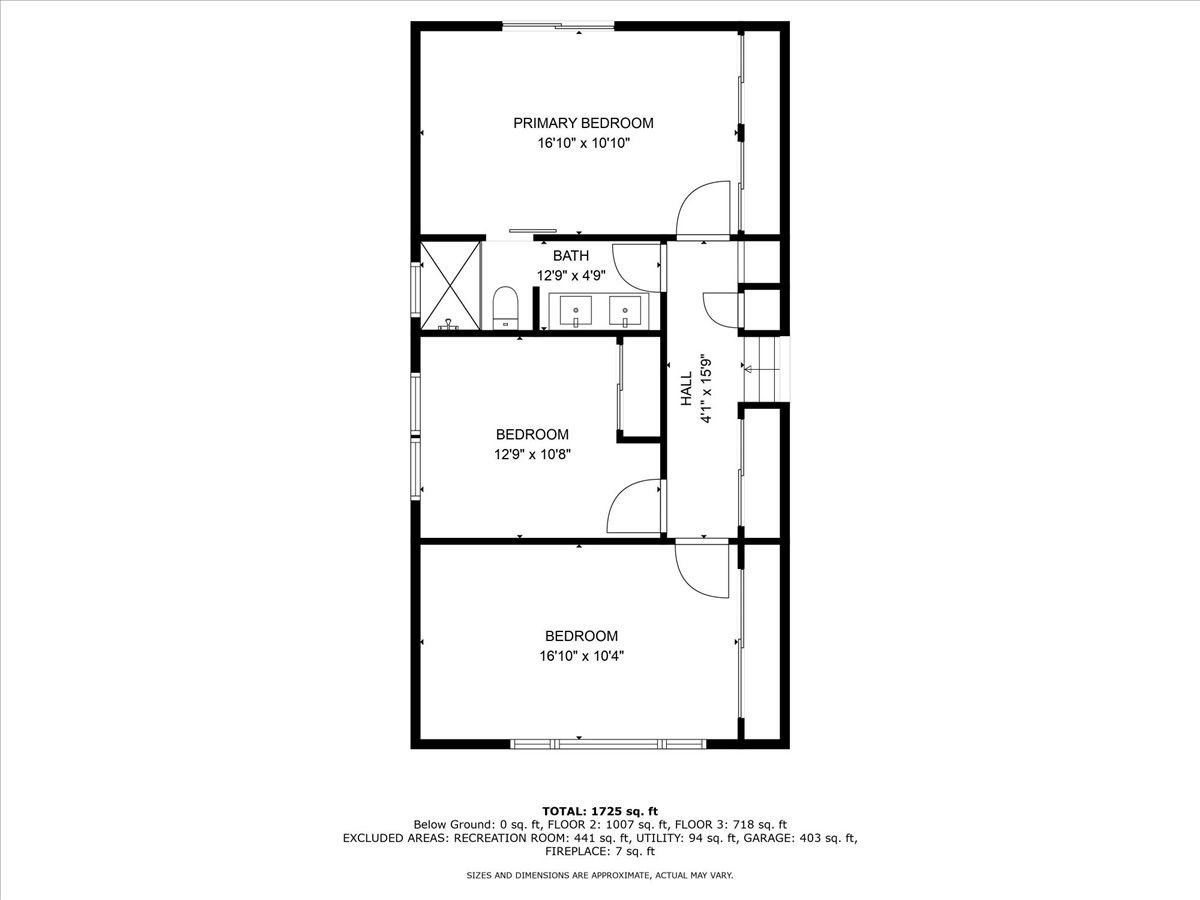
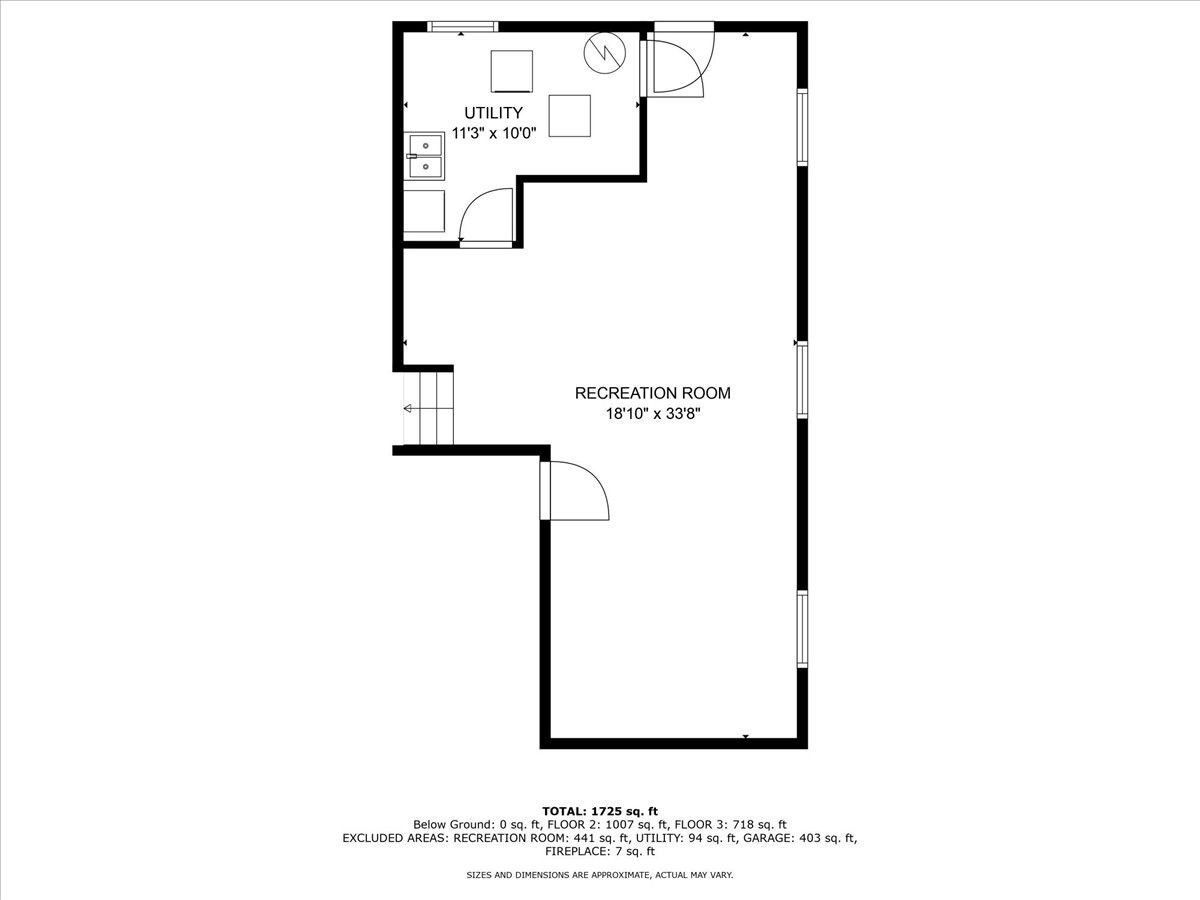
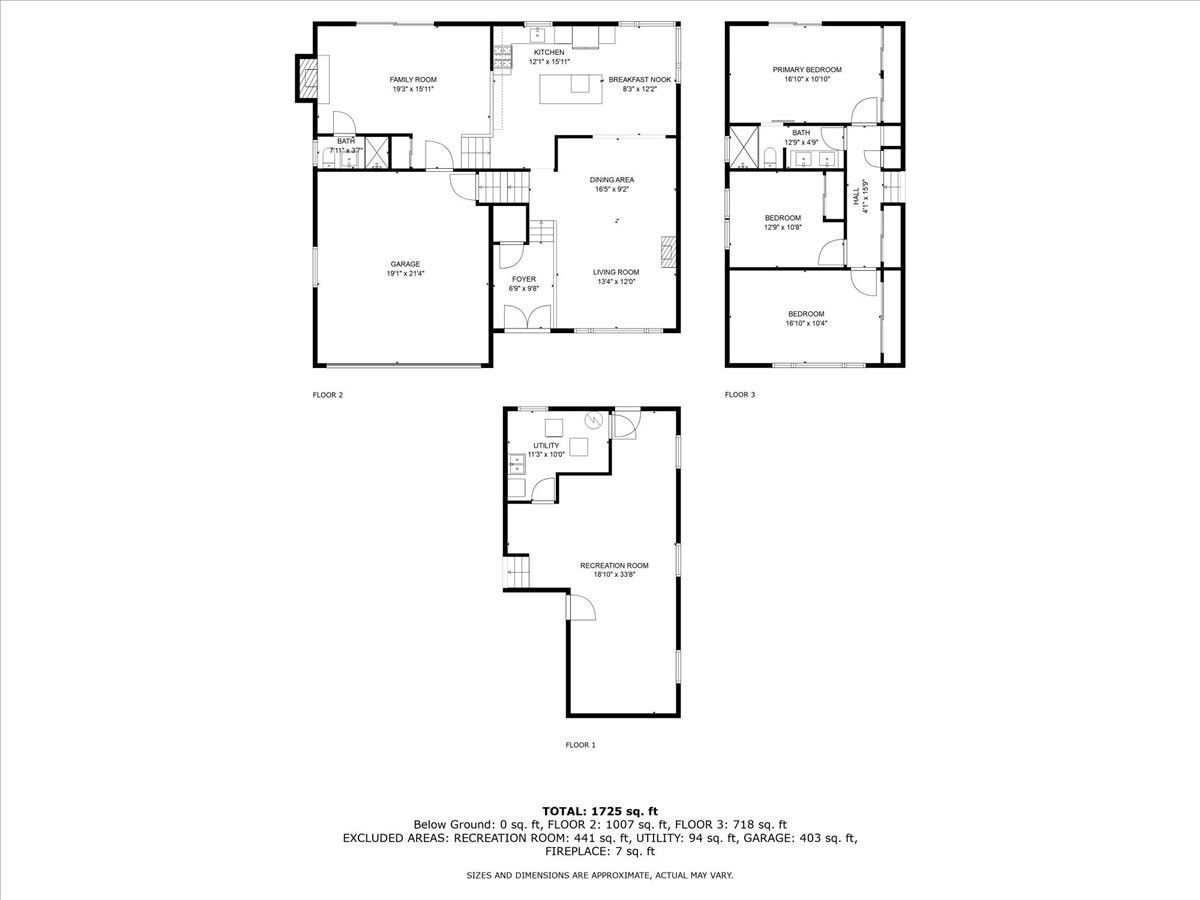
Room Specifics
Total Bedrooms: 3
Bedrooms Above Ground: 3
Bedrooms Below Ground: 0
Dimensions: —
Floor Type: —
Dimensions: —
Floor Type: —
Full Bathrooms: 2
Bathroom Amenities: Double Sink
Bathroom in Basement: 0
Rooms: —
Basement Description: Finished
Other Specifics
| 2 | |
| — | |
| Concrete | |
| — | |
| — | |
| 60 X 130 | |
| — | |
| — | |
| — | |
| — | |
| Not in DB | |
| — | |
| — | |
| — | |
| — |
Tax History
| Year | Property Taxes |
|---|---|
| 2015 | $7,900 |
| 2024 | $7,871 |
Contact Agent
Nearby Similar Homes
Nearby Sold Comparables
Contact Agent
Listing Provided By
Luna Realty Group

