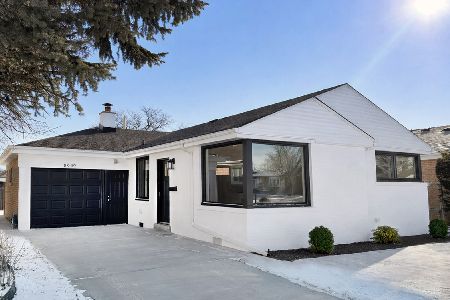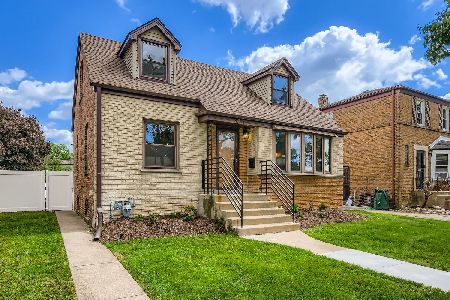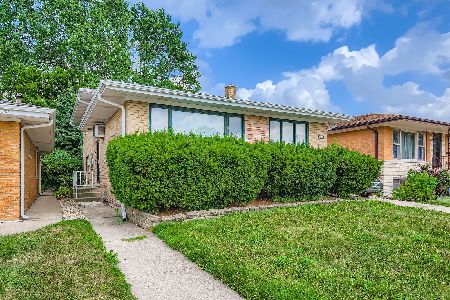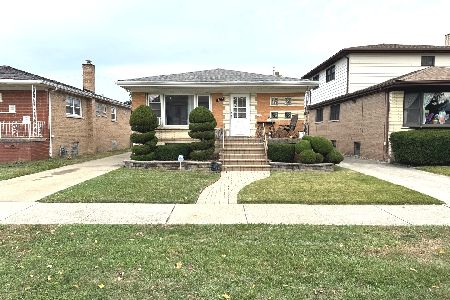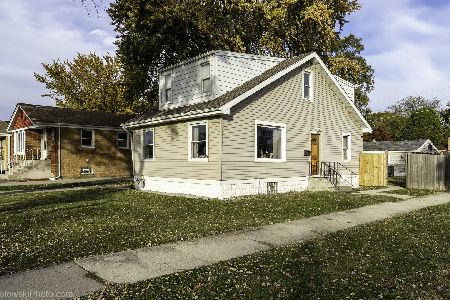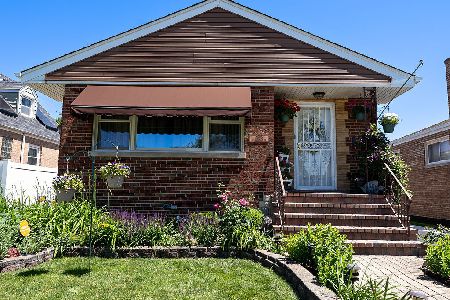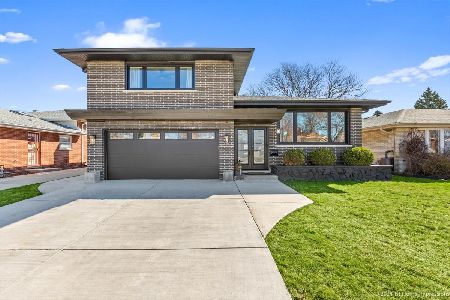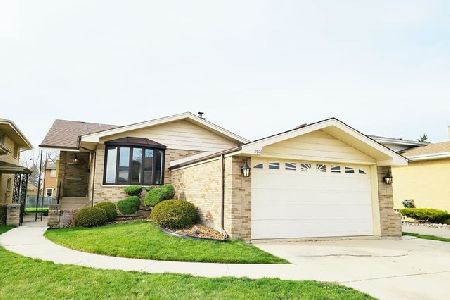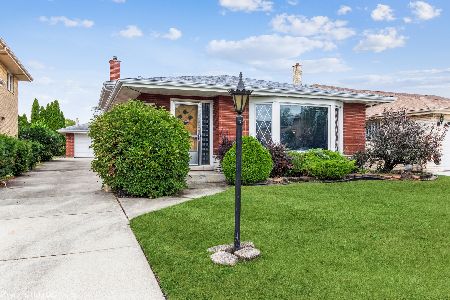8925 Sacramento Avenue, Evergreen Park, Illinois 60805
$329,000
|
Sold
|
|
| Status: | Closed |
| Sqft: | 2,190 |
| Cost/Sqft: | $155 |
| Beds: | 4 |
| Baths: | 3 |
| Year Built: | 1966 |
| Property Taxes: | $9,661 |
| Days On Market: | 1296 |
| Lot Size: | 0,12 |
Description
Make this house your new HOME! Recently renovated 4 Bedroom 2 & 1/2 Bath Tri-Level home in Evergreen Park is ready for new owners. The main floor is the heart of this home! Featuring a large combined living room/dining room with bay window, and all new wood laminate flooring and light fixtures. Sunshine filled Eat-In kitchen with STAINLESS STEEL appliances and an oversized pantry is just off the formal dining room, making for convenient entertaining. The kitchen overlooks the lower level family room. Also on the lower level is a spacious bedroom suite, with full bath that could be used as a primary suite or would be perfect for related living. Upstairs you will find 3 generous sized bedrooms, freshly remodeled full bath and 1/2 bath, plus a linen closet. Gorgeous HARDWOOD Floors in all 4 bedrooms. Partial basement includes the pool table and has a separate laundry area. Large yard with patio is perfect for Summer parties & Fall bonfires. Walk to Norris Park or Yukich Fields to enjoy baseball, football, soccer, walking trails & ice rink! Close to shopping, Beverly Country Club and the Original Rainbow Cone! 6 minute drive to Ashburn Train Station makes commuting a breeze. Easy access to I 94 & I 55 expressways. NEW 2020: Roof, gutters & fascia. NEW 2021: Cedar fence. NEW 2022: Hardwood Floors refinished, All bathrooms remodeled with Moen fixtures and Kohler toilets, Wood laminate flooring, light fixtures. Schedule your showing today and this home could be yours! Quick Close Possible. **Note: A Certificate of Error reducing the taxes has been applied for this PIN on tax year 2020 bringing the 2020 tax amount to $4,260.51
Property Specifics
| Single Family | |
| — | |
| — | |
| 1966 | |
| — | |
| TRI LEVEL | |
| No | |
| 0.12 |
| Cook | |
| — | |
| — / Not Applicable | |
| — | |
| — | |
| — | |
| 11441919 | |
| 24011290050000 |
Nearby Schools
| NAME: | DISTRICT: | DISTANCE: | |
|---|---|---|---|
|
Grade School
Northeast Elementary School |
124 | — | |
|
Middle School
Central Junior High School |
124 | Not in DB | |
Property History
| DATE: | EVENT: | PRICE: | SOURCE: |
|---|---|---|---|
| 21 Sep, 2022 | Sold | $329,000 | MRED MLS |
| 15 Aug, 2022 | Under contract | $339,000 | MRED MLS |
| 19 Jul, 2022 | Listed for sale | $339,000 | MRED MLS |
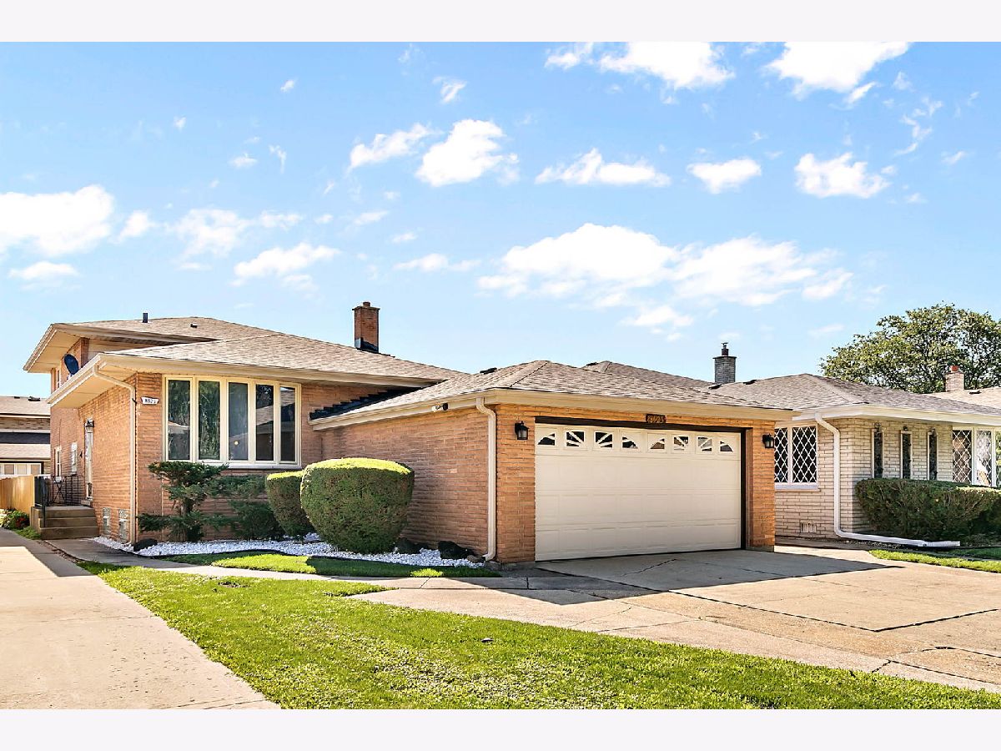
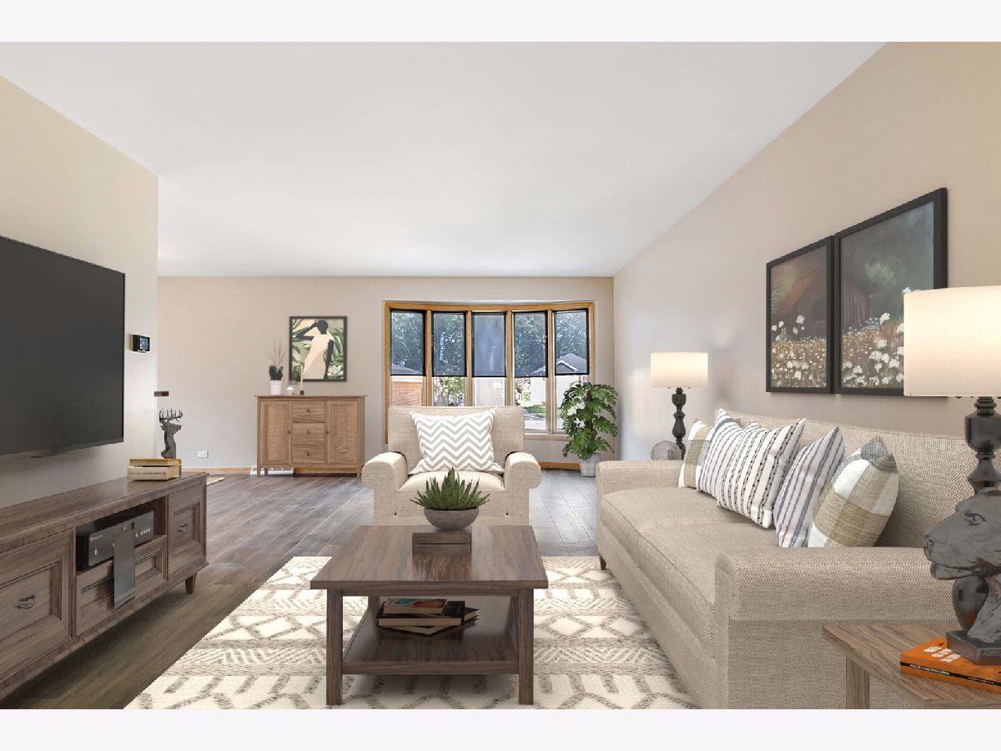




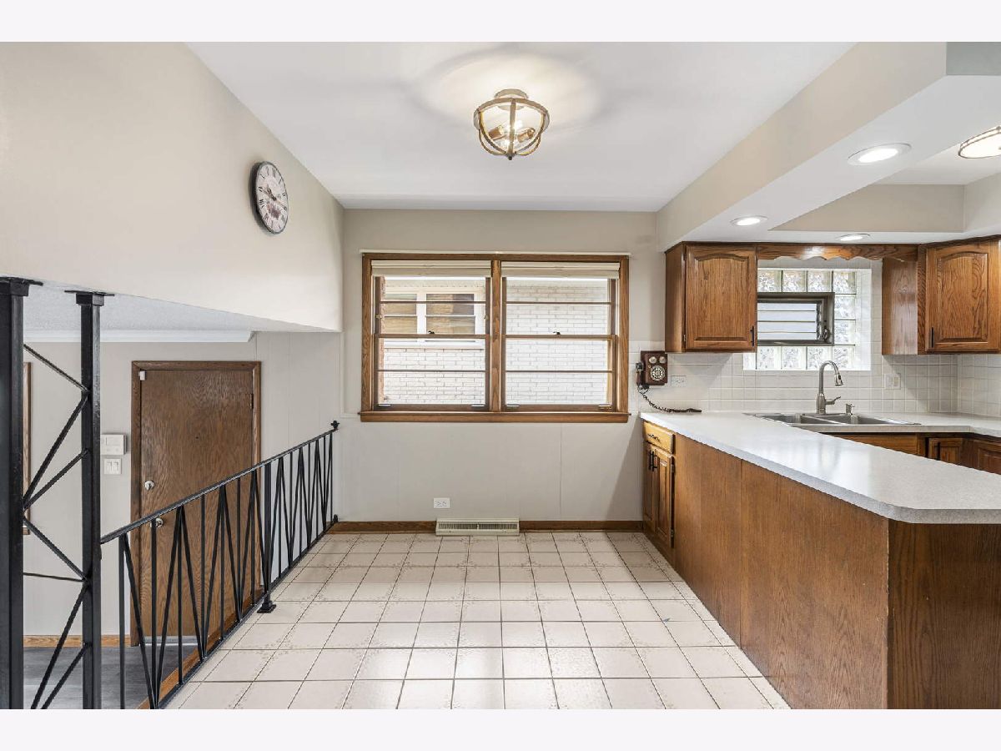










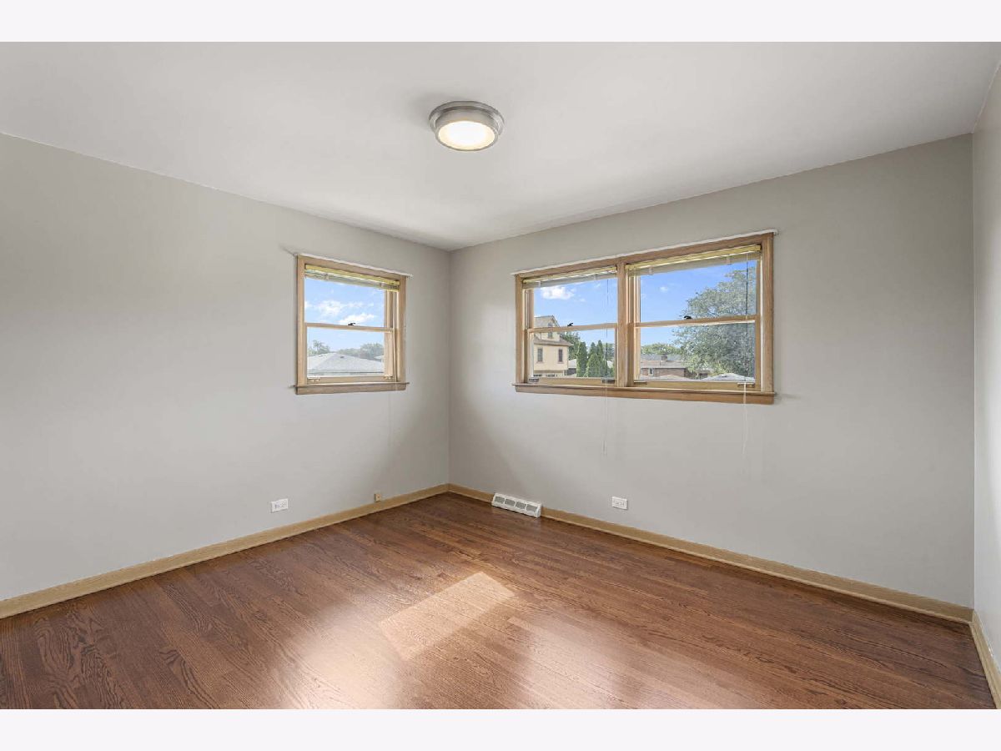


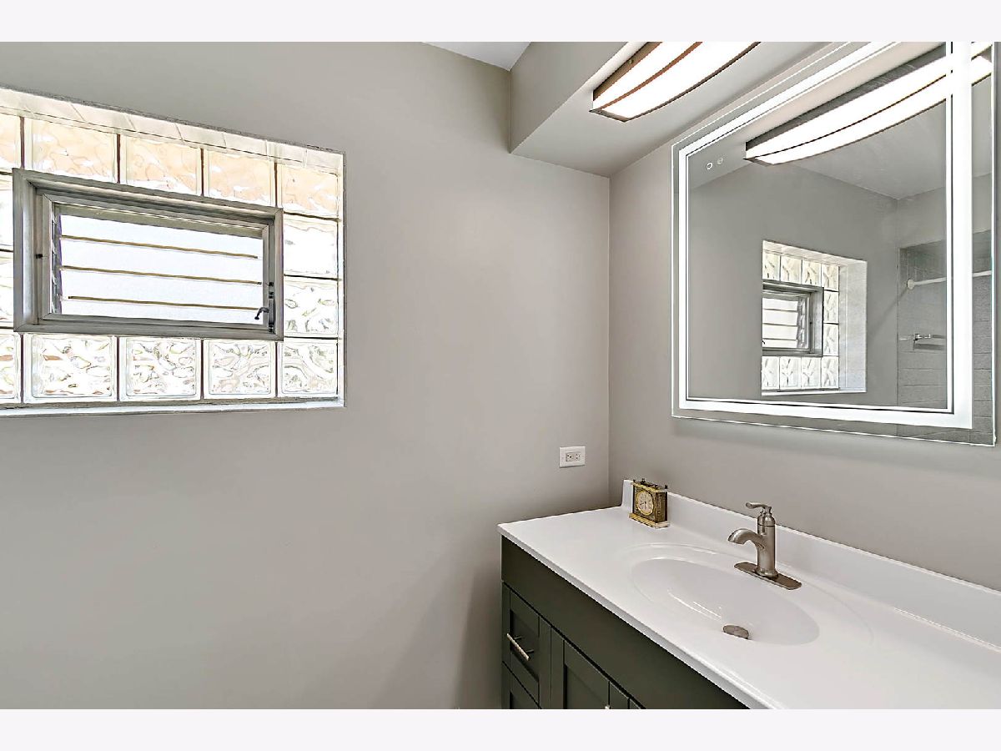







Room Specifics
Total Bedrooms: 4
Bedrooms Above Ground: 4
Bedrooms Below Ground: 0
Dimensions: —
Floor Type: —
Dimensions: —
Floor Type: —
Dimensions: —
Floor Type: —
Full Bathrooms: 3
Bathroom Amenities: —
Bathroom in Basement: 0
Rooms: —
Basement Description: Partially Finished,Crawl,Exterior Access
Other Specifics
| 2 | |
| — | |
| Concrete | |
| — | |
| — | |
| 264.6X180.2 | |
| — | |
| — | |
| — | |
| — | |
| Not in DB | |
| — | |
| — | |
| — | |
| — |
Tax History
| Year | Property Taxes |
|---|---|
| 2022 | $9,661 |
Contact Agent
Nearby Similar Homes
Nearby Sold Comparables
Contact Agent
Listing Provided By
Coldwell Banker Realty

