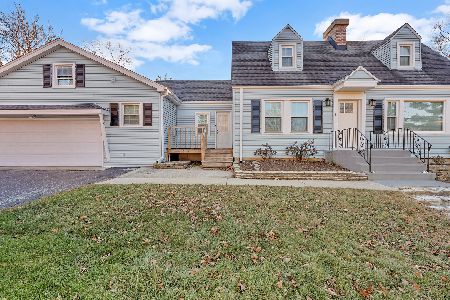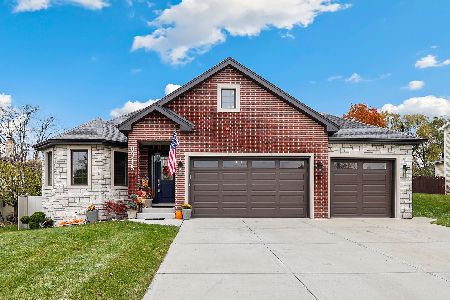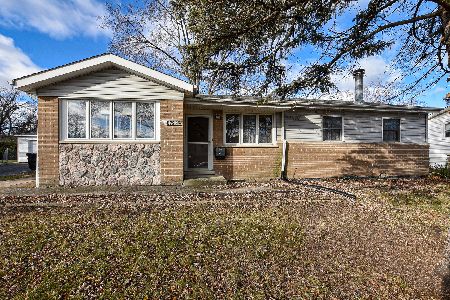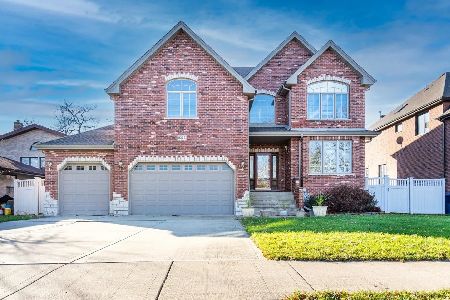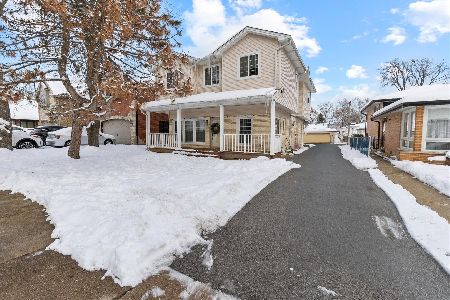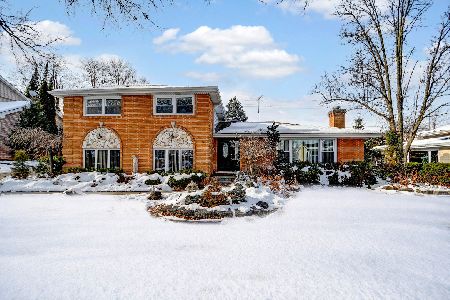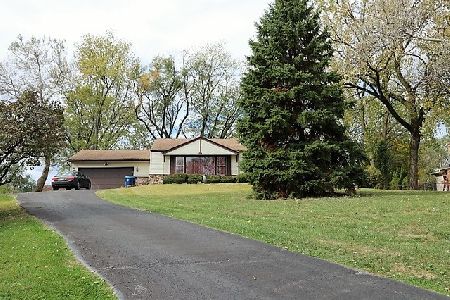8936 82nd Avenue, Hickory Hills, Illinois 60457
$400,000
|
Sold
|
|
| Status: | Closed |
| Sqft: | 1,961 |
| Cost/Sqft: | $199 |
| Beds: | 4 |
| Baths: | 3 |
| Year Built: | 1984 |
| Property Taxes: | $6,664 |
| Days On Market: | 1036 |
| Lot Size: | 0,45 |
Description
Rare combination of a custom built, single owner brick bi-level and 298 foot deep lot with fully fenced backyard. This home has been meticulously cared for, has recently been painted inside and features a well thought out floor plan with spacious room sizes and convenient flow. Welcoming foyer opens to the spacious living room with views of the large front yard and formal dining room. Eat-in kitchen with center island and table space equipped with contemporary maple cabinets, a skylight and stainless steel appliances all open to the desirable main floor family room with gas log fireplace. Side entry with mud room and walk-in butler's pantry with cabinetry and prep counter. The second level features four bedrooms, two full baths and a powder room. The master suite has a private bathroom and walk-in closet. Bedroom two offers a private half bath. The large unfinished basement features great storage space / expansion potential along with access to a concrete floored crawl space for additional storage. Other features include an attached two car garage, large lot, new roof with oversized downspouts and new skylight installed by Apex in 2017. The beautiful backyard has a concrete patio with pergola, raised flower beds with stone skirting, raised vegetable gardens, a free-standing storage shed and two Asian pear trees. The nature lover within will fall in love with the yard, neighboring bike trails and forest preserves. Make this fantastic house your next home!
Property Specifics
| Single Family | |
| — | |
| — | |
| 1984 | |
| — | |
| BI-LEVEL | |
| No | |
| 0.45 |
| Cook | |
| — | |
| 0 / Not Applicable | |
| — | |
| — | |
| — | |
| 11728657 | |
| 23022030560000 |
Nearby Schools
| NAME: | DISTRICT: | DISTANCE: | |
|---|---|---|---|
|
Grade School
Dorn Primary Center |
117 | — | |
|
Middle School
H H Conrady Junior High School |
117 | Not in DB | |
|
High School
Amos Alonzo Stagg High School |
230 | Not in DB | |
Property History
| DATE: | EVENT: | PRICE: | SOURCE: |
|---|---|---|---|
| 6 Apr, 2023 | Sold | $400,000 | MRED MLS |
| 20 Mar, 2023 | Under contract | $389,700 | MRED MLS |
| 18 Mar, 2023 | Listed for sale | $389,700 | MRED MLS |
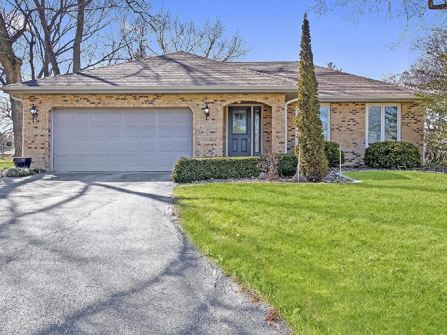
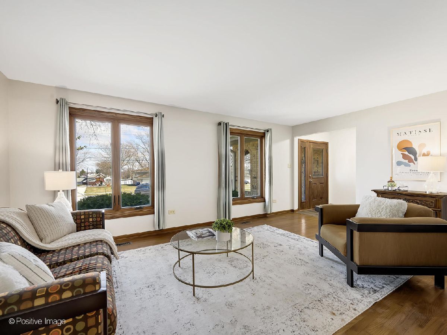
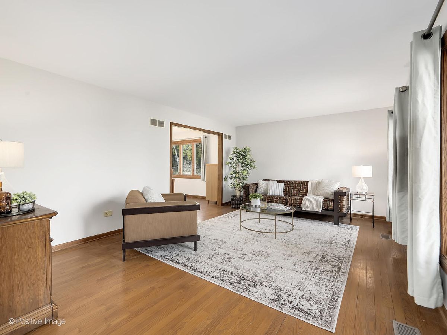
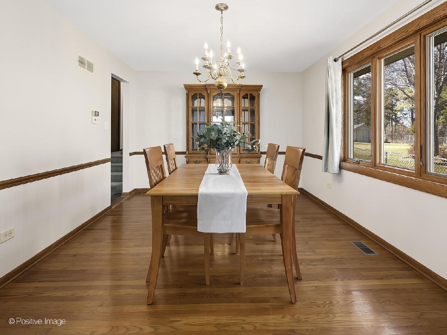
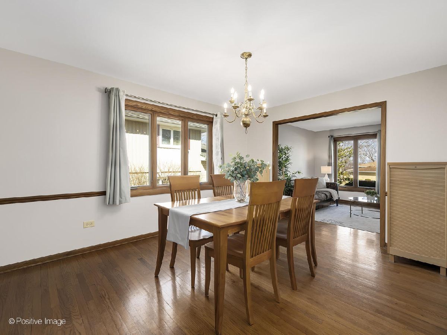
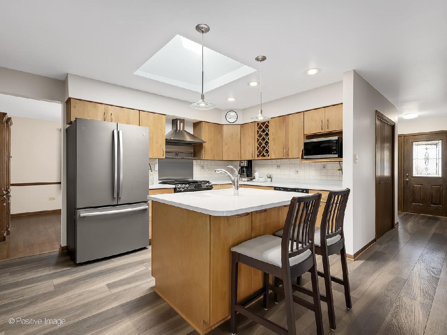
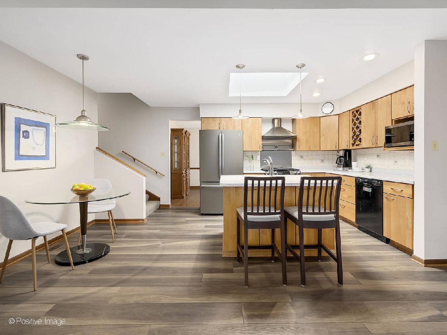
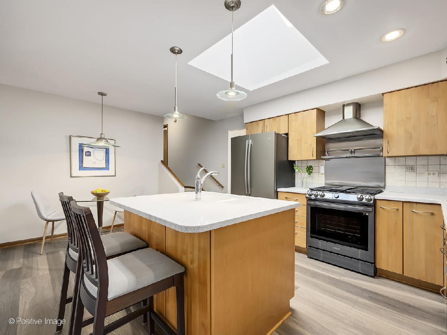
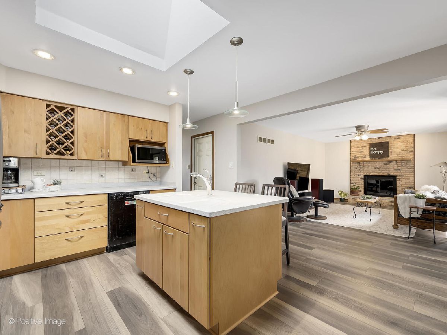
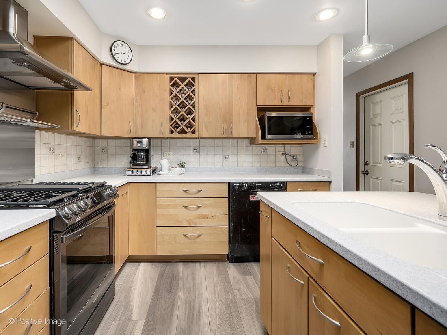
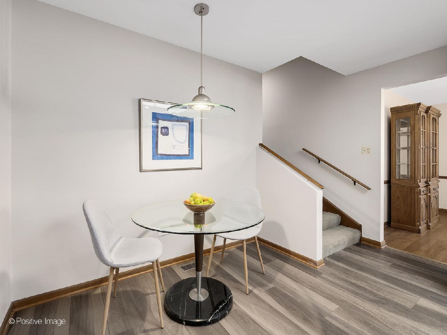
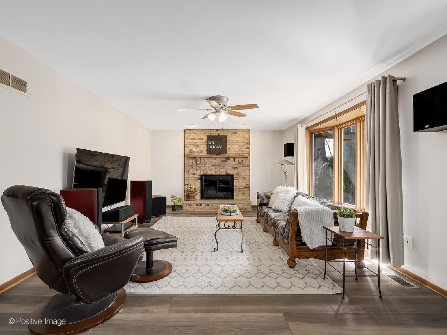
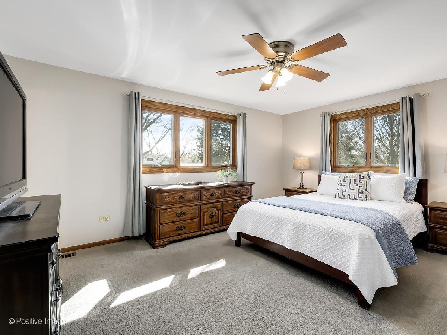
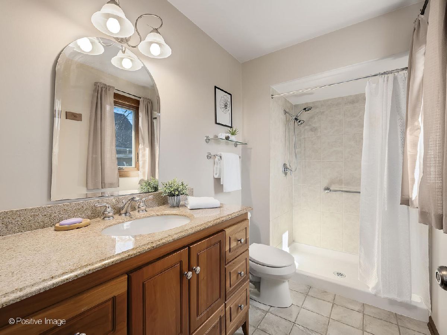
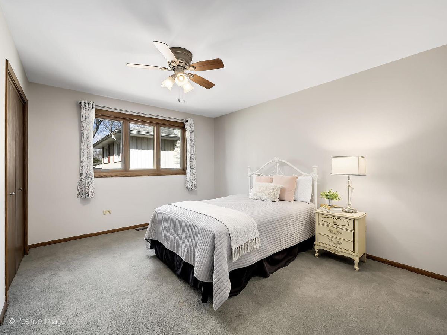
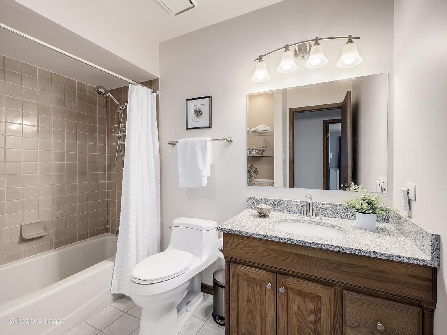
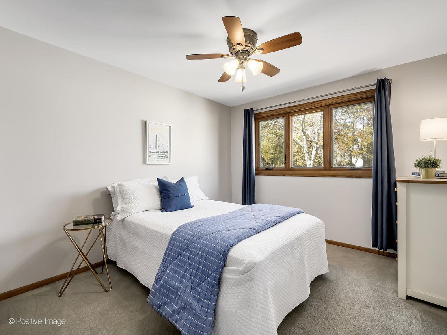
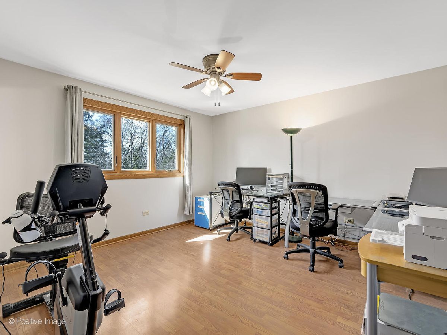
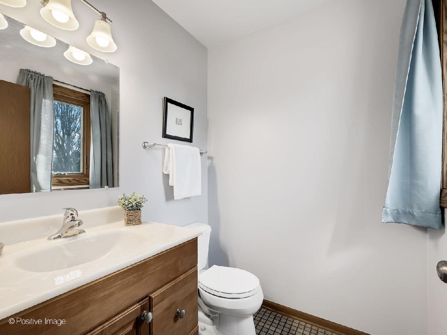
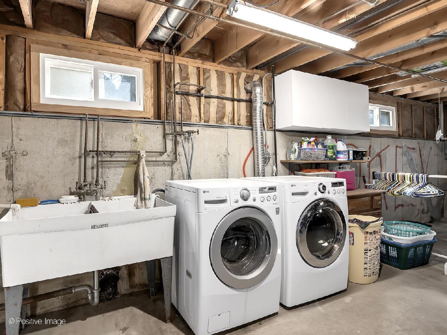
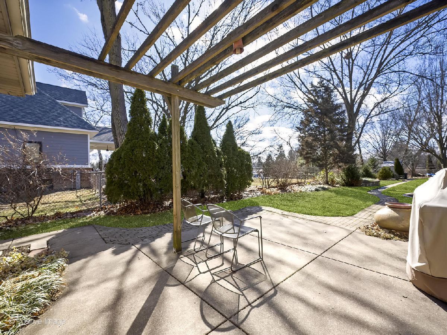
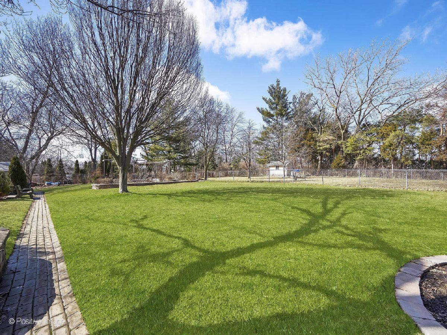
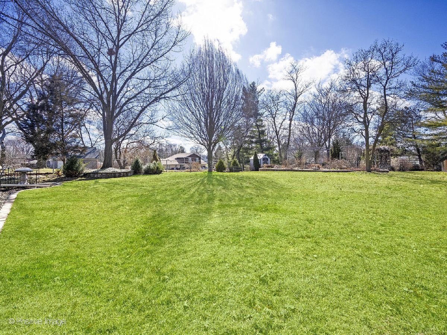
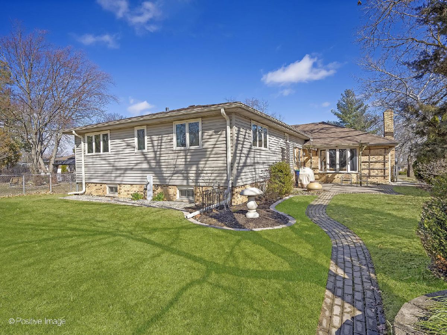
Room Specifics
Total Bedrooms: 4
Bedrooms Above Ground: 4
Bedrooms Below Ground: 0
Dimensions: —
Floor Type: —
Dimensions: —
Floor Type: —
Dimensions: —
Floor Type: —
Full Bathrooms: 3
Bathroom Amenities: —
Bathroom in Basement: 0
Rooms: —
Basement Description: Unfinished,Crawl
Other Specifics
| 2 | |
| — | |
| Asphalt | |
| — | |
| — | |
| 66 X 298.4 | |
| Unfinished | |
| — | |
| — | |
| — | |
| Not in DB | |
| — | |
| — | |
| — | |
| — |
Tax History
| Year | Property Taxes |
|---|---|
| 2023 | $6,664 |
Contact Agent
Nearby Similar Homes
Nearby Sold Comparables
Contact Agent
Listing Provided By
Coldwell Banker Realty

