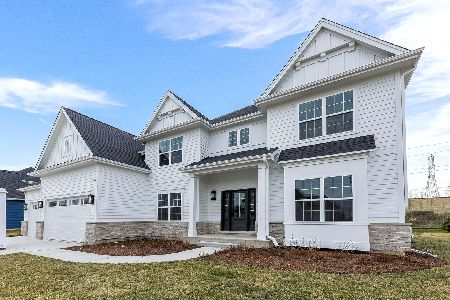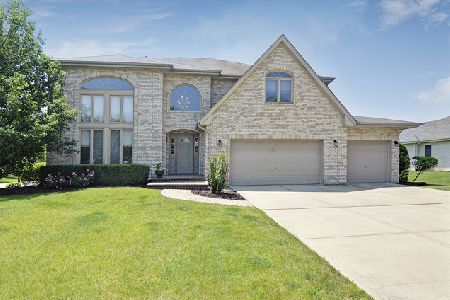9004 Brandon Road, Darien, Illinois 60561
$569,000
|
Sold
|
|
| Status: | Closed |
| Sqft: | 3,224 |
| Cost/Sqft: | $183 |
| Beds: | 4 |
| Baths: | 4 |
| Year Built: | 1991 |
| Property Taxes: | $11,134 |
| Days On Market: | 2409 |
| Lot Size: | 0,30 |
Description
Stunning remodel in beautiful Tara Hill! Captivating from the moment you walk in, this home will take your breath away! All NEW kitchen w/Innermost soft-close cabinets, large 7ft island, can lighting, ORB fixtures, LG appls, granite & backsplash. Custom beverage station w/sink & wine cooler add the perfect touch for entertaining in this 2-story family room. Separate LR & DR are off the front entrance w/remodeled 2-s staircase, iron balustrades & designer light fixtures. Wide-plank hwd floors thru/out the main level, plus NEW windows, mldgs/trim & doors. Spacious master suite w/WIC, custom W/I shower, marble tile & floors - a spa retreat! Large second level bedrooms/bedroom 4 w/loft. First floor offc & full laundry/mud room. In-Law suite/apartment w/handicap bath access in LL, complete w/2nd kitchen, family rm, 2 bedrooms, lndry facility & separate entrance. Brick paver patio, driveway & front courtyard. Impeccably lndscpd, irrig sys, 3-c garage. Steps to Oldfield Oaks walking trails!
Property Specifics
| Single Family | |
| — | |
| — | |
| 1991 | |
| Full,Walkout | |
| EDINBOROUGH | |
| No | |
| 0.3 |
| Du Page | |
| Tara Hill | |
| 0 / Not Applicable | |
| None | |
| Lake Michigan | |
| Public Sewer | |
| 10432014 | |
| 1005212007 |
Nearby Schools
| NAME: | DISTRICT: | DISTANCE: | |
|---|---|---|---|
|
Grade School
Concord Elementary School |
63 | — | |
|
Middle School
Cass Junior High School |
63 | Not in DB | |
|
High School
Hinsdale South High School |
86 | Not in DB | |
Property History
| DATE: | EVENT: | PRICE: | SOURCE: |
|---|---|---|---|
| 27 May, 2015 | Sold | $495,000 | MRED MLS |
| 4 Apr, 2015 | Under contract | $509,900 | MRED MLS |
| — | Last price change | $529,000 | MRED MLS |
| 24 Feb, 2015 | Listed for sale | $529,000 | MRED MLS |
| 21 Aug, 2019 | Sold | $569,000 | MRED MLS |
| 7 Aug, 2019 | Under contract | $589,000 | MRED MLS |
| 27 Jun, 2019 | Listed for sale | $589,000 | MRED MLS |
Room Specifics
Total Bedrooms: 6
Bedrooms Above Ground: 4
Bedrooms Below Ground: 2
Dimensions: —
Floor Type: Carpet
Dimensions: —
Floor Type: Carpet
Dimensions: —
Floor Type: Carpet
Dimensions: —
Floor Type: —
Dimensions: —
Floor Type: —
Full Bathrooms: 4
Bathroom Amenities: Separate Shower,Handicap Shower,Double Sink
Bathroom in Basement: 1
Rooms: Den,Kitchen,Other Room,Bedroom 5,Bedroom 6
Basement Description: Finished,Exterior Access
Other Specifics
| 3 | |
| — | |
| Brick | |
| Patio, Storms/Screens, Workshop, Invisible Fence | |
| — | |
| 102X134 | |
| — | |
| Full | |
| Vaulted/Cathedral Ceilings, Bar-Wet, Hardwood Floors, In-Law Arrangement, First Floor Laundry, Walk-In Closet(s) | |
| Range, Dishwasher, Refrigerator, Washer, Dryer, Disposal | |
| Not in DB | |
| Sidewalks, Street Lights | |
| — | |
| — | |
| Gas Starter |
Tax History
| Year | Property Taxes |
|---|---|
| 2015 | $11,134 |
Contact Agent
Nearby Similar Homes
Nearby Sold Comparables
Contact Agent
Listing Provided By
Coldwell Banker Residential









