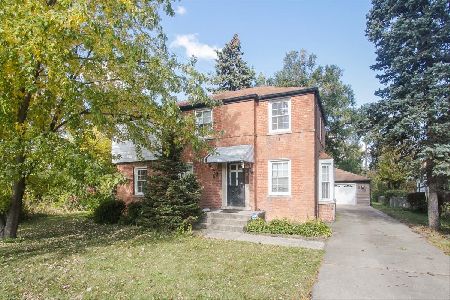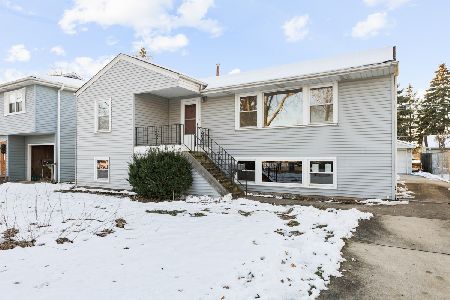894 Wolf Road, Des Plaines, Illinois 60016
$330,000
|
Sold
|
|
| Status: | Closed |
| Sqft: | 1,630 |
| Cost/Sqft: | $202 |
| Beds: | 3 |
| Baths: | 2 |
| Year Built: | 1952 |
| Property Taxes: | $4,227 |
| Days On Market: | 1543 |
| Lot Size: | 0,16 |
Description
Look no further! This charming 3 bedroom and 2 full bathroom split level home has it all! Airy, spacious, bright with hardwood floors throughout. Large living room combined with a dining room. The kitchen with a nook features all stainless steel appliances and granite countertops. Beautiful bay windows around the house. The very impressive French-style and other glass-filled aesthetic doors are adding a lot of character to this lovely home. Big, private, fully fenced, surrounded by lots of greenery backyard includes a shed and a paved patio for your summer enjoyment. Tons of closet space. Additional storage in the crawlspace and the attic. Approximately 1.3 miles to Des Plaines Metra and downtown shopping district. Steps away from Prairie Lakes Park which features several beautiful ponds, free fishing, a walking/biking path, a full basketball court, sand volleyball court, playground, picnic pavilion, park, fitness center, the aquatic center, and theater. This is not a cookie-cutter! Truly unusual and fantastic home! Come see it yourself!
Property Specifics
| Single Family | |
| — | |
| — | |
| 1952 | |
| None | |
| — | |
| No | |
| 0.16 |
| Cook | |
| — | |
| — / Not Applicable | |
| None | |
| Lake Michigan,Public | |
| Public Sewer | |
| 11274320 | |
| 09192160380000 |
Nearby Schools
| NAME: | DISTRICT: | DISTANCE: | |
|---|---|---|---|
|
Grade School
Forest Elementary School |
62 | — | |
|
Middle School
Algonquin Middle School |
62 | Not in DB | |
|
High School
Maine West High School |
207 | Not in DB | |
Property History
| DATE: | EVENT: | PRICE: | SOURCE: |
|---|---|---|---|
| 7 Mar, 2022 | Sold | $330,000 | MRED MLS |
| 11 Dec, 2021 | Under contract | $329,900 | MRED MLS |
| 19 Nov, 2021 | Listed for sale | $329,900 | MRED MLS |
























Room Specifics
Total Bedrooms: 3
Bedrooms Above Ground: 3
Bedrooms Below Ground: 0
Dimensions: —
Floor Type: Hardwood
Dimensions: —
Floor Type: Ceramic Tile
Full Bathrooms: 2
Bathroom Amenities: —
Bathroom in Basement: 0
Rooms: Foyer,Sitting Room
Basement Description: None
Other Specifics
| — | |
| — | |
| — | |
| — | |
| — | |
| 55X130 | |
| — | |
| Full | |
| — | |
| Range, Microwave, Dishwasher, Refrigerator, Washer, Dryer, Disposal | |
| Not in DB | |
| — | |
| — | |
| — | |
| — |
Tax History
| Year | Property Taxes |
|---|---|
| 2022 | $4,227 |
Contact Agent
Nearby Similar Homes
Nearby Sold Comparables
Contact Agent
Listing Provided By
Coldwell Banker Realty










