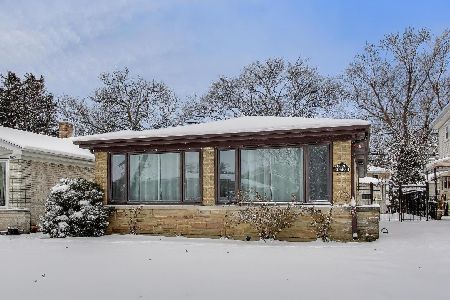8944 Central Park Avenue, Evanston, Illinois 60203
$437,800
|
Sold
|
|
| Status: | Closed |
| Sqft: | 2,515 |
| Cost/Sqft: | $183 |
| Beds: | 4 |
| Baths: | 3 |
| Year Built: | 1957 |
| Property Taxes: | $10,769 |
| Days On Market: | 2593 |
| Lot Size: | 0,20 |
Description
Fully Remodeled, Incredibly Spacious, Light-filled, Brick & Stone, Split Tri-Level home in NW Evanston. 4 Bedrooms, 3 Full Baths. Hardwood Thru-out 1st & 2nd Floors. All New Hardyboard Front Siding, Windows & Exterior Doors. New Dream Island Eat-in Kitchen Features White Shaker-Style Cabinets w/ Quality, all-wood & Dove-tail construction, Quartz Countertops & Whirlpool All Stainless Appliance Suite. Sep. Large Dining Room, Huge Family Room (23 x 14), Spacious Living Room. Upstairs; Master Bedroom w/New Shared Full Bath w/Quartz Double-Sink Vanity, Deep Tub/Shower combo, Marble Floor, 2 other Generous Bedrooms & New Hall Bath w/Shower. Walk-out Lower Level features Above-Grade Windows for Amazing Natural Light, Huge Rec Room (23 x 17), big 4th Bedroom & New Full Bath, New Washer/Dryer & Water Heater. Big Grassy Backyard w/New Concrete Patio. 2-Car Attached Garage w/New Garage Door. Just Move In!
Property Specifics
| Single Family | |
| — | |
| Tri-Level | |
| 1957 | |
| Partial,English | |
| — | |
| No | |
| 0.2 |
| Cook | |
| — | |
| 0 / Not Applicable | |
| None | |
| Lake Michigan,Public | |
| Public Sewer | |
| 10161399 | |
| 10144150150000 |
Nearby Schools
| NAME: | DISTRICT: | DISTANCE: | |
|---|---|---|---|
|
Grade School
Walker Elementary School |
65 | — | |
|
Middle School
Chute Middle School |
65 | Not in DB | |
|
High School
Evanston Twp High School |
202 | Not in DB | |
Property History
| DATE: | EVENT: | PRICE: | SOURCE: |
|---|---|---|---|
| 18 Apr, 2019 | Sold | $437,800 | MRED MLS |
| 1 Mar, 2019 | Under contract | $459,999 | MRED MLS |
| 29 Dec, 2018 | Listed for sale | $459,999 | MRED MLS |
Room Specifics
Total Bedrooms: 4
Bedrooms Above Ground: 4
Bedrooms Below Ground: 0
Dimensions: —
Floor Type: —
Dimensions: —
Floor Type: Hardwood
Dimensions: —
Floor Type: Carpet
Full Bathrooms: 3
Bathroom Amenities: —
Bathroom in Basement: 1
Rooms: Foyer,Recreation Room
Basement Description: Finished,Crawl
Other Specifics
| 2 | |
| Concrete Perimeter | |
| Concrete | |
| Patio, Storms/Screens | |
| — | |
| 86 X 125 X 72 X 24 X 23 X | |
| — | |
| — | |
| Hardwood Floors | |
| Range, Microwave, Dishwasher, Refrigerator, Washer, Dryer, Disposal, Stainless Steel Appliance(s) | |
| Not in DB | |
| Sidewalks, Street Lights, Street Paved | |
| — | |
| — | |
| — |
Tax History
| Year | Property Taxes |
|---|---|
| 2019 | $10,769 |
Contact Agent
Nearby Similar Homes
Nearby Sold Comparables
Contact Agent
Listing Provided By
Coldwell Banker Residential













