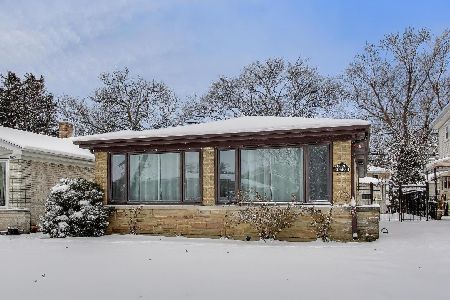8950 Central Park Avenue, Evanston, Illinois 60203
$450,000
|
Sold
|
|
| Status: | Closed |
| Sqft: | 1,900 |
| Cost/Sqft: | $242 |
| Beds: | 3 |
| Baths: | 3 |
| Year Built: | 1974 |
| Property Taxes: | $8,022 |
| Days On Market: | 1869 |
| Lot Size: | 0,14 |
Description
This recently remodeled beautiful house is waiting for her new owner. **Remodeled in 2019 including NEW ROOF** With spacious 3 bed/2.1bath, open layout kitchen, huge living room, and family room will give amazing living space to the new owner. The newly built deck is fabulous for your outdoor life. If you see the interior, the house has a hardwood floor throughout and newly painted throughout the walls. Big enough parking space for 4 cars which you can easily build an attached garage. The location is SUPER!! Walkable distance to CTA and Metra train stations. Easy access to expressway. And only one block away from the North shore channel trail. Easy to show. Check out today!
Property Specifics
| Single Family | |
| — | |
| Bi-Level | |
| 1974 | |
| Walkout | |
| — | |
| No | |
| 0.14 |
| Cook | |
| — | |
| 0 / Not Applicable | |
| None | |
| Lake Michigan | |
| Public Sewer, Sewer-Storm | |
| 10952913 | |
| 10144150170000 |
Nearby Schools
| NAME: | DISTRICT: | DISTANCE: | |
|---|---|---|---|
|
Grade School
Walker Elementary School |
65 | — | |
|
Middle School
Chute Middle School |
65 | Not in DB | |
|
High School
Evanston Twp High School |
202 | Not in DB | |
Property History
| DATE: | EVENT: | PRICE: | SOURCE: |
|---|---|---|---|
| 15 Apr, 2019 | Sold | $270,000 | MRED MLS |
| 30 Jan, 2019 | Under contract | $289,900 | MRED MLS |
| 10 Oct, 2018 | Listed for sale | $289,900 | MRED MLS |
| 25 Feb, 2021 | Sold | $450,000 | MRED MLS |
| 31 Dec, 2020 | Under contract | $459,000 | MRED MLS |
| 21 Dec, 2020 | Listed for sale | $459,000 | MRED MLS |
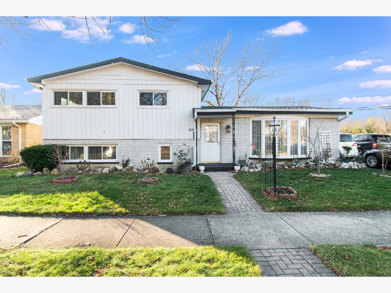
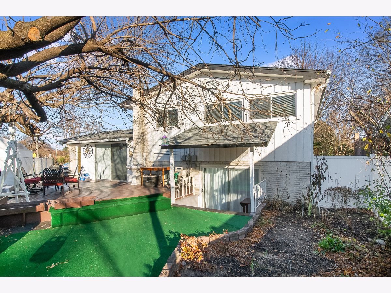
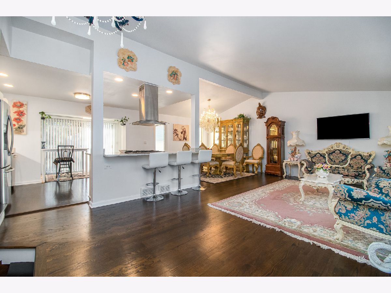
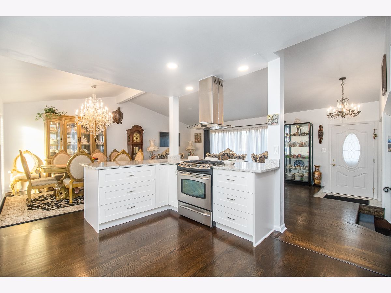
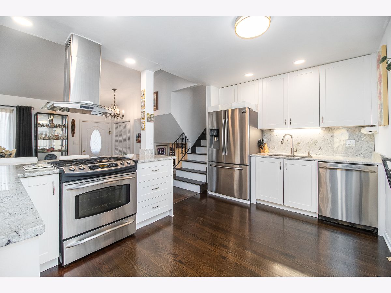
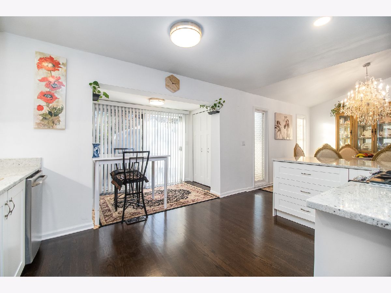
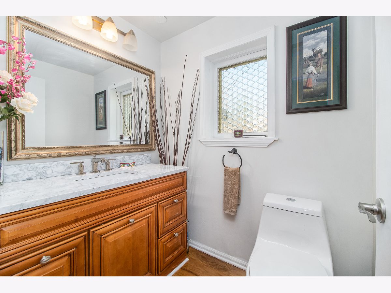
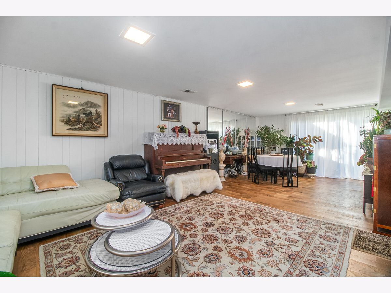
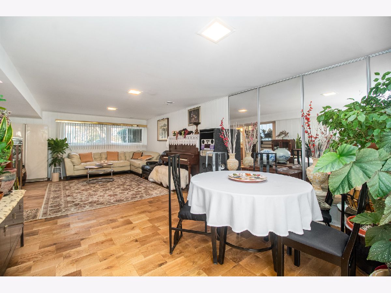
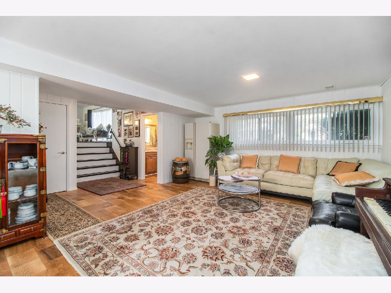
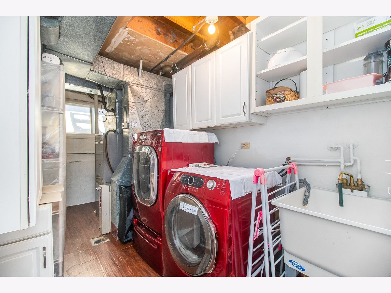
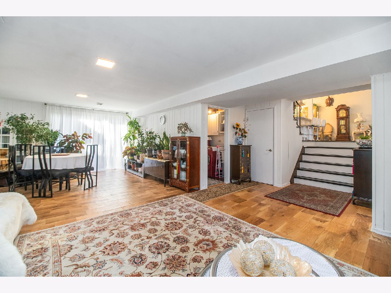
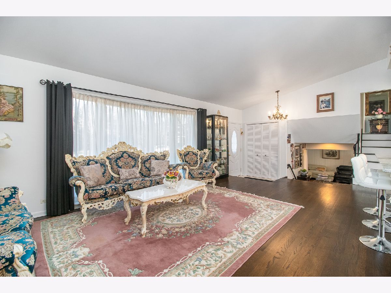
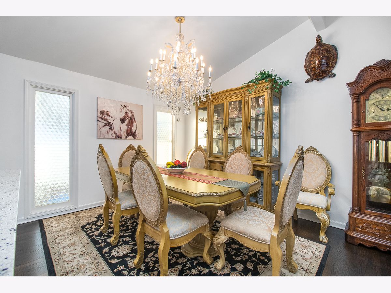
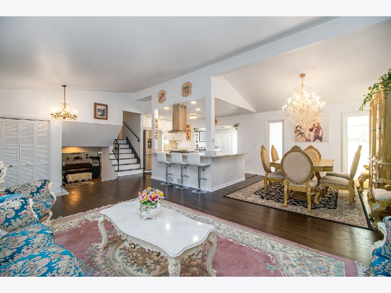
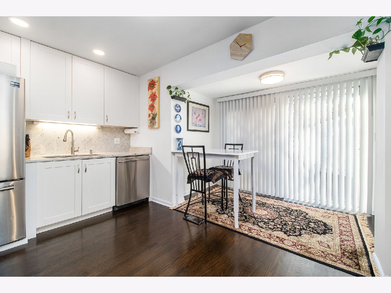
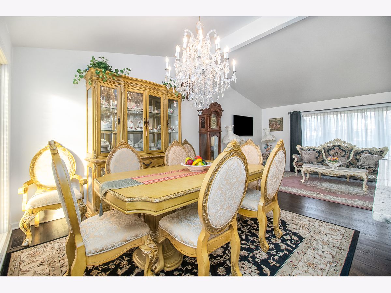
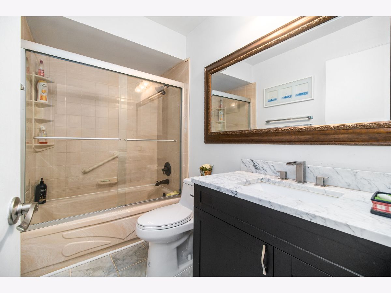
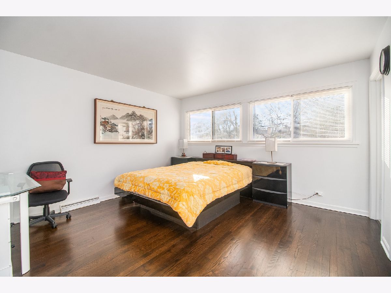
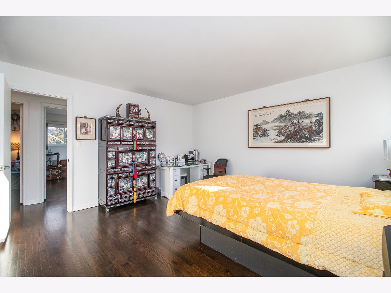
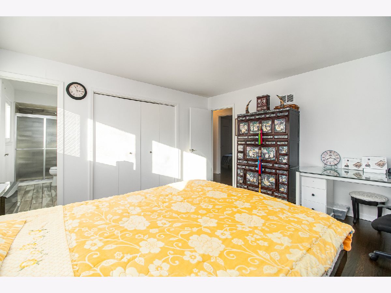
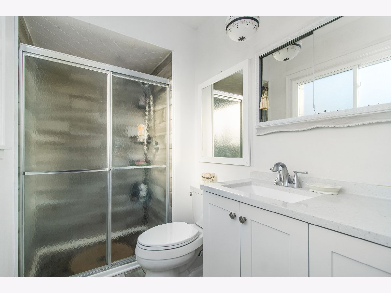
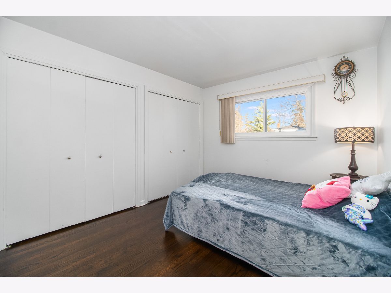
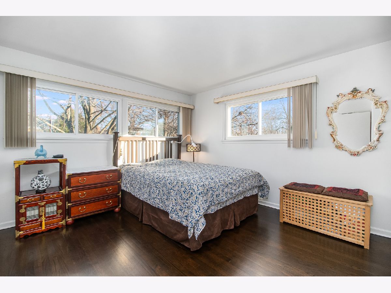
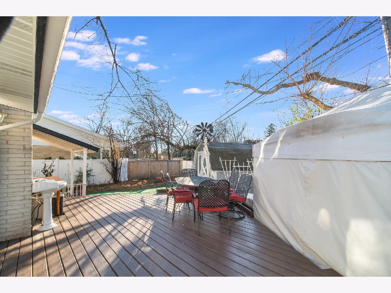
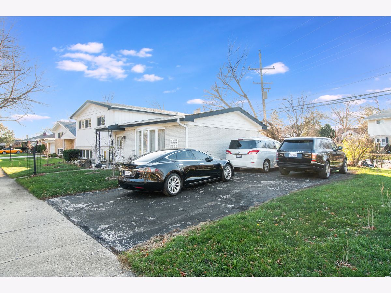
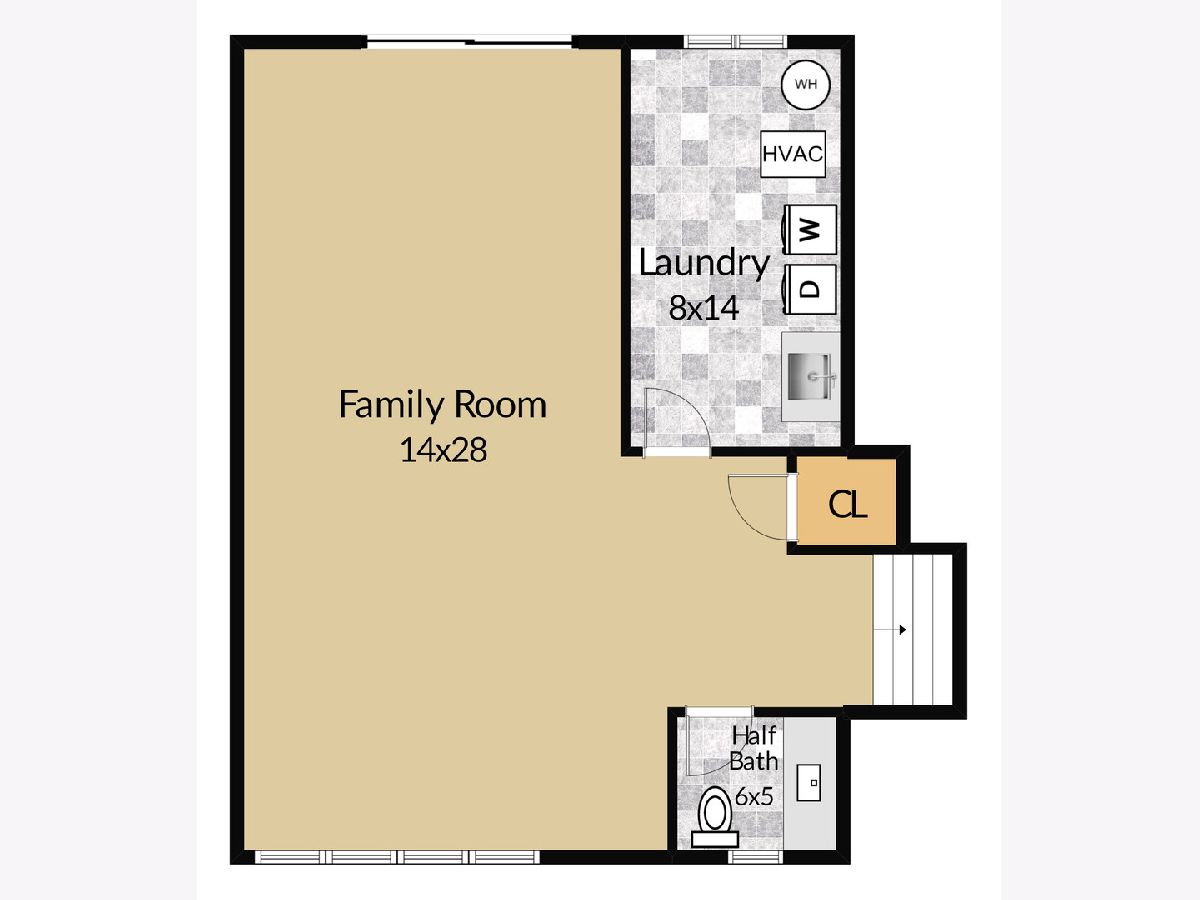
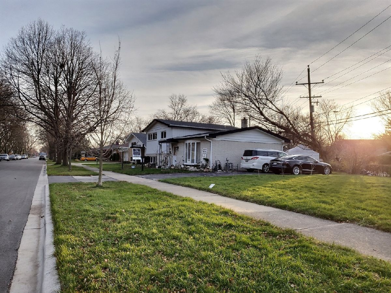
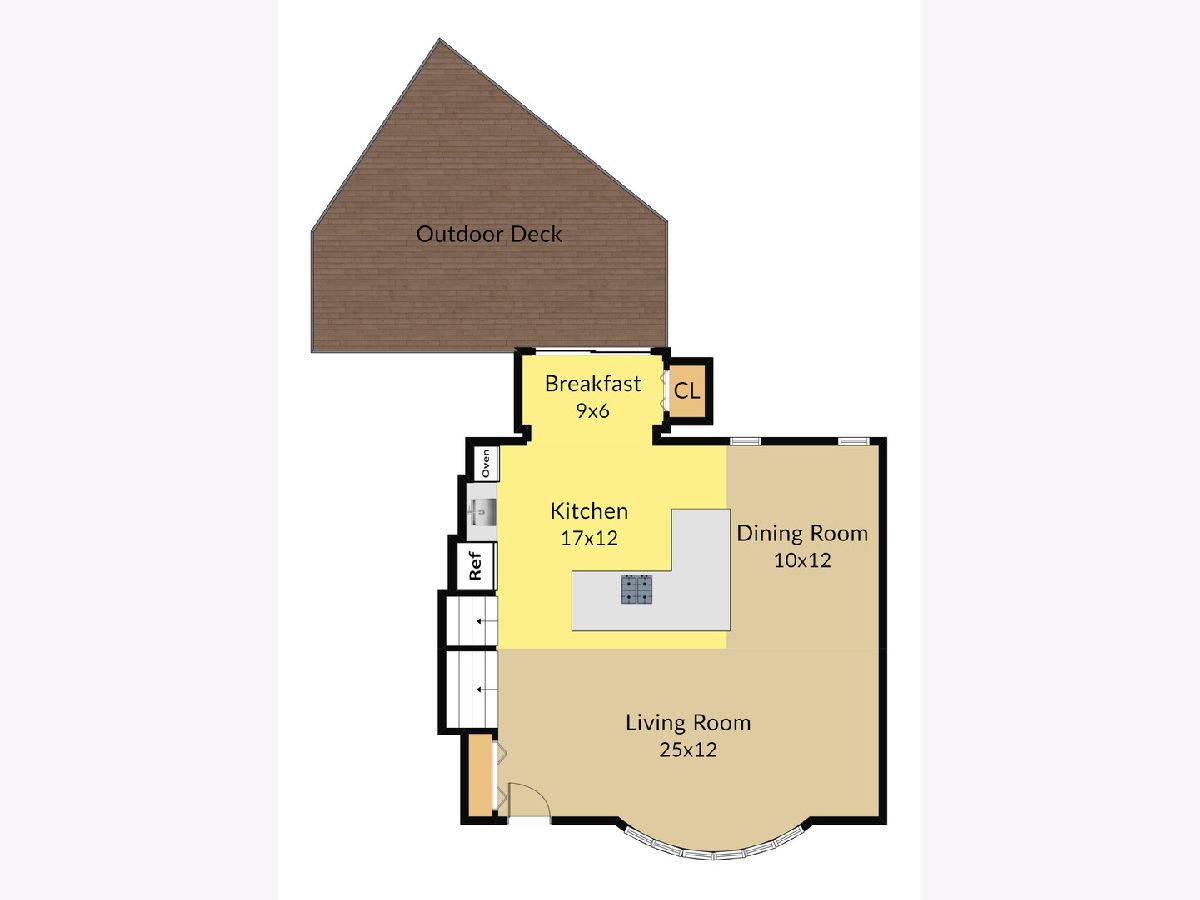
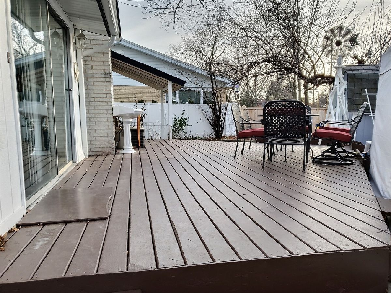
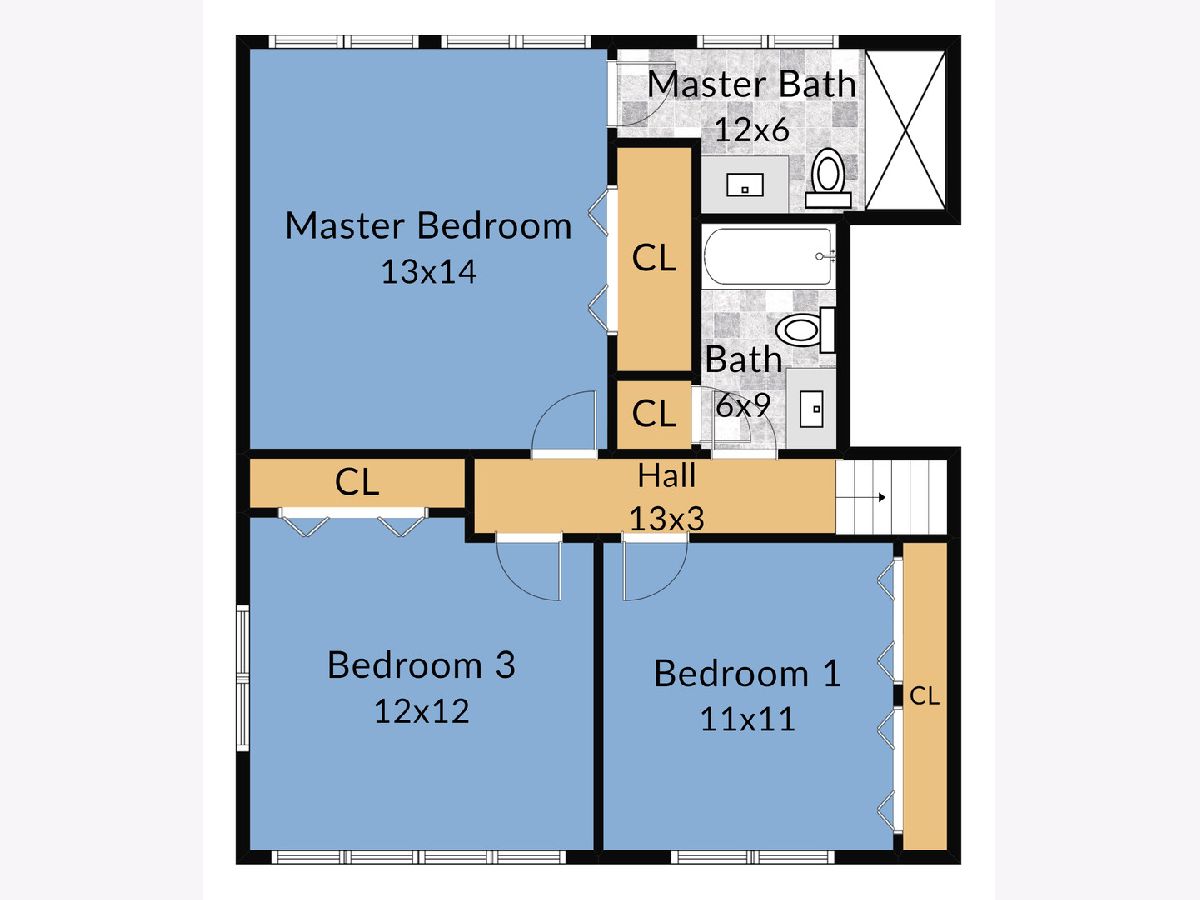
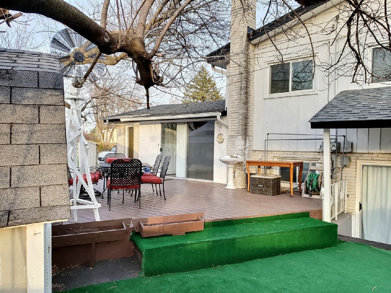
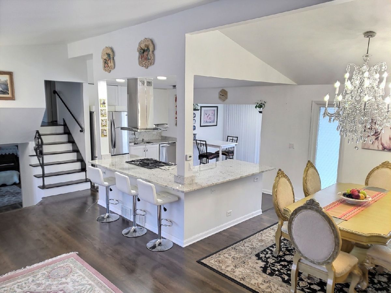
Room Specifics
Total Bedrooms: 3
Bedrooms Above Ground: 3
Bedrooms Below Ground: 0
Dimensions: —
Floor Type: Hardwood
Dimensions: —
Floor Type: Hardwood
Full Bathrooms: 3
Bathroom Amenities: —
Bathroom in Basement: 1
Rooms: No additional rooms
Basement Description: Finished,Rec/Family Area,Walk-Up Access
Other Specifics
| — | |
| Concrete Perimeter | |
| Asphalt | |
| Deck, Porch | |
| Corner Lot,Fenced Yard | |
| 15.6 X 141.7 X 124.1 X 80. | |
| — | |
| Full | |
| Vaulted/Cathedral Ceilings, Bar-Dry, Hardwood Floors, Heated Floors, Open Floorplan, Granite Counters | |
| Range, Refrigerator, Washer, Dryer | |
| Not in DB | |
| — | |
| — | |
| — | |
| — |
Tax History
| Year | Property Taxes |
|---|---|
| 2019 | $8,328 |
| 2021 | $8,022 |
Contact Agent
Nearby Similar Homes
Nearby Sold Comparables
Contact Agent
Listing Provided By
Platinum Partners Realtors





