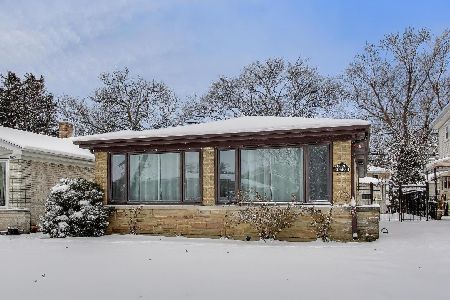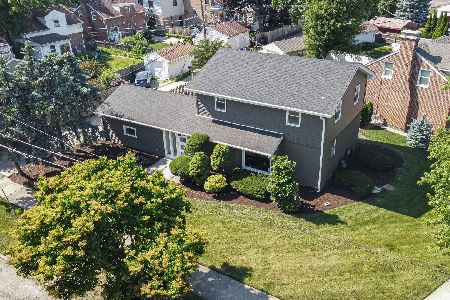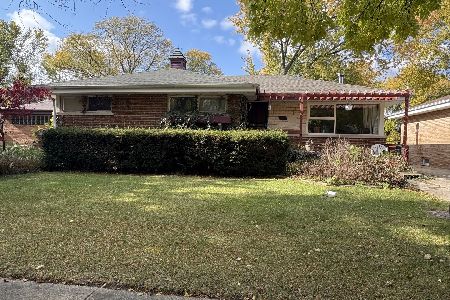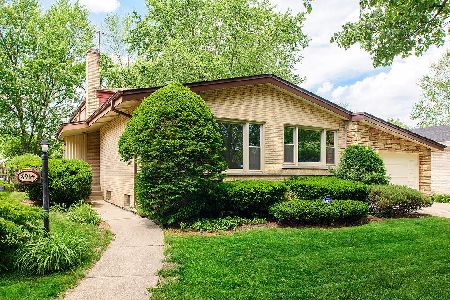8934 Central Park Avenue, Evanston, Illinois 60203
$505,000
|
Sold
|
|
| Status: | Closed |
| Sqft: | 1,470 |
| Cost/Sqft: | $354 |
| Beds: | 3 |
| Baths: | 3 |
| Year Built: | 1957 |
| Property Taxes: | $6,970 |
| Days On Market: | 762 |
| Lot Size: | 0,20 |
Description
Fantastic opportunity to own a Sprawling ranch home. Nearly 2500+ total sqft of finished space on 2 levels!! 6 TOTAL bedrooms and 3 full baths that are ALL renovated!! TONS of upgrades in this home from top to bottom! OPEN Concept ranch home in a gorgeous location. East Facing home with incredible sunlight morning AND evening throughout the year! BRAND NEW ROOF installed in 2021!! Main level freshly painted with modern colors. Windows were all changed in 2012/2013. Beautifully finished hardwood floors and recessed can lights. Upgraded light fixtures. Upgraded kitchen with white cabinets, stainless steel appliances and hard counter tops. Bathrooms fully GUT renovated with high end material in 2022. STUNNING model house caliber bathroom with marble, stone and so much more. WOW. NO carpets in the entire house. All Hardwood floors on the main level. Basement is tiled. 6 total bedrooms - 3 bedrooms on the main level and 3 full bedrooms in the basement level. Furnace - 2017. ROOF 2021. Too many updates to list. LARGE backyard with a huge concrete patio. Home has a side driveway for parking. Garage can be added in the backyard with 2 way access. Low taxes for the size and space. EASY EASY access to the city, shopping, grocery and EVERYTHING Evanston, Skokie AND Chicago have to offer. Walking distance to public transit. GREAT WELL MAINTAINED HOME.
Property Specifics
| Single Family | |
| — | |
| — | |
| 1957 | |
| — | |
| — | |
| No | |
| 0.2 |
| Cook | |
| — | |
| 0 / Not Applicable | |
| — | |
| — | |
| — | |
| 11906925 | |
| 10144150130000 |
Nearby Schools
| NAME: | DISTRICT: | DISTANCE: | |
|---|---|---|---|
|
Grade School
Walker Elementary School |
65 | — | |
|
Middle School
Chute Middle School |
65 | Not in DB | |
|
High School
Evanston Twp High School |
202 | Not in DB | |
Property History
| DATE: | EVENT: | PRICE: | SOURCE: |
|---|---|---|---|
| 10 May, 2024 | Sold | $505,000 | MRED MLS |
| 1 Apr, 2024 | Under contract | $519,900 | MRED MLS |
| — | Last price change | $523,900 | MRED MLS |
| 2 Jan, 2024 | Listed for sale | $549,000 | MRED MLS |
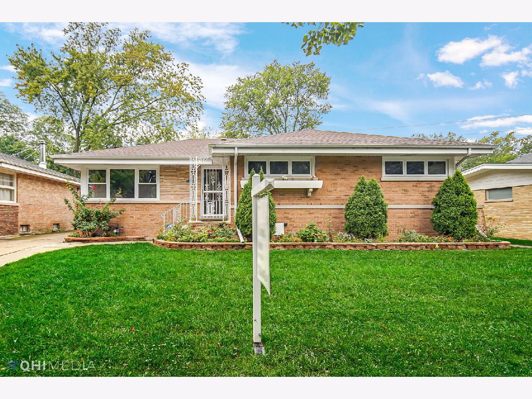


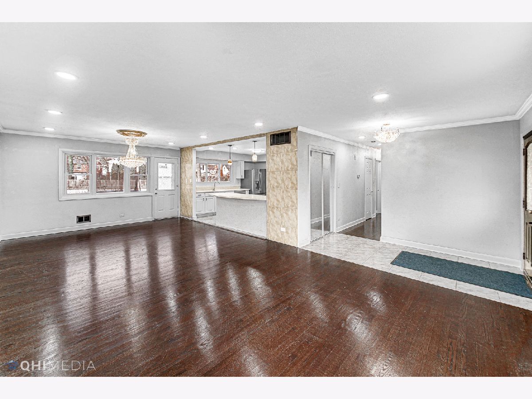
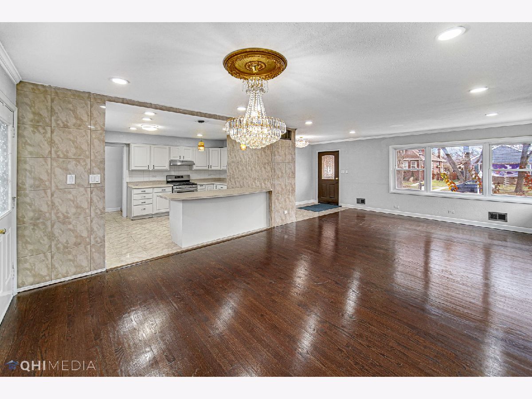



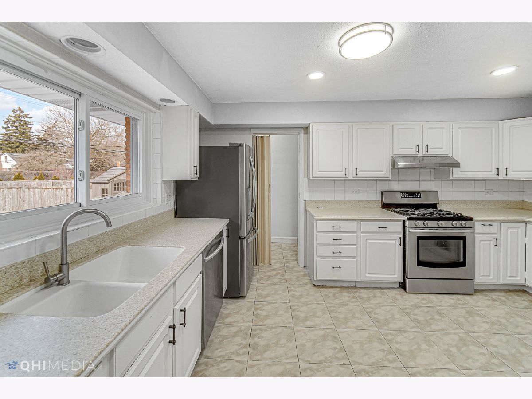
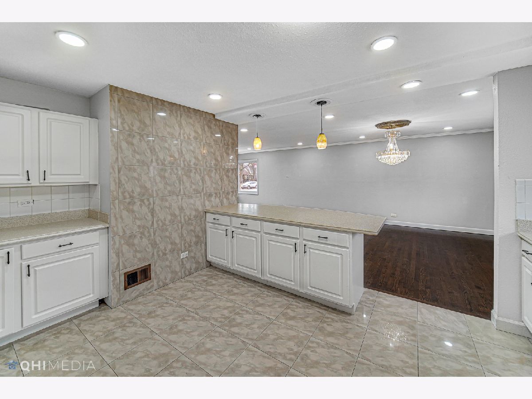



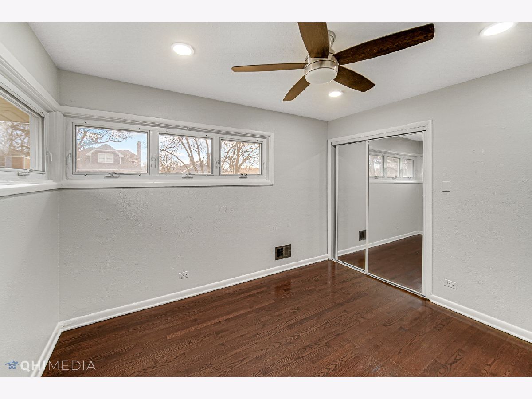
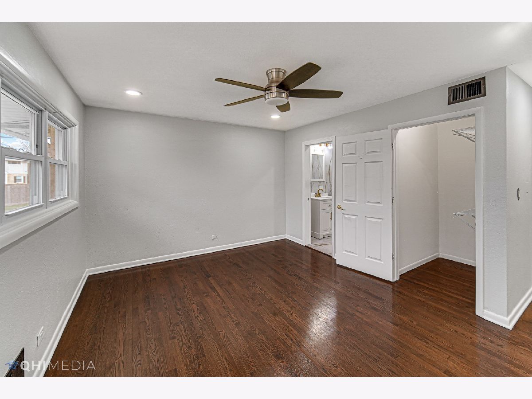
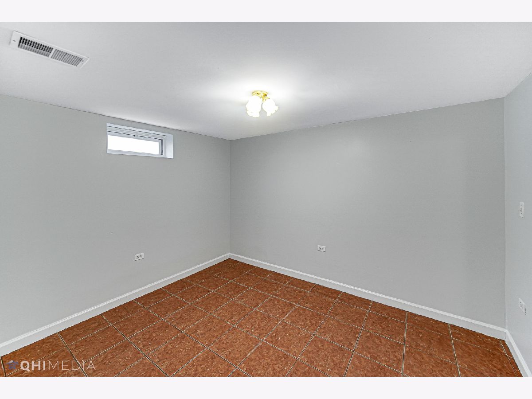

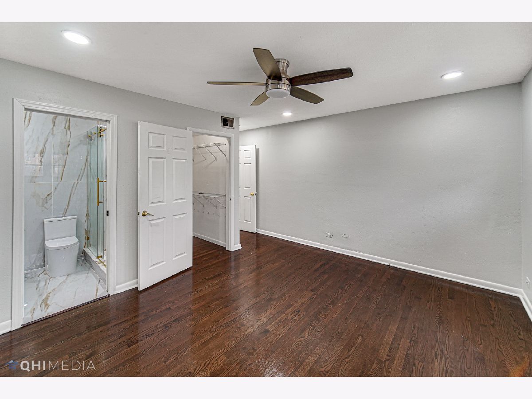




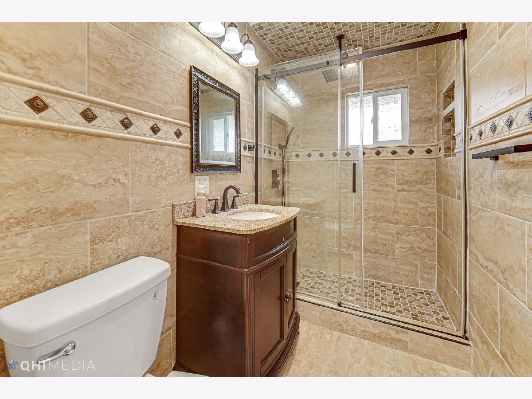
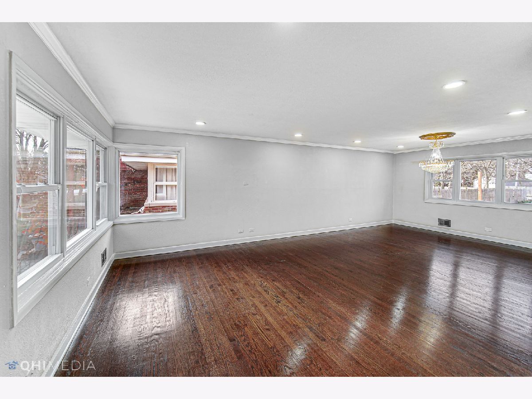
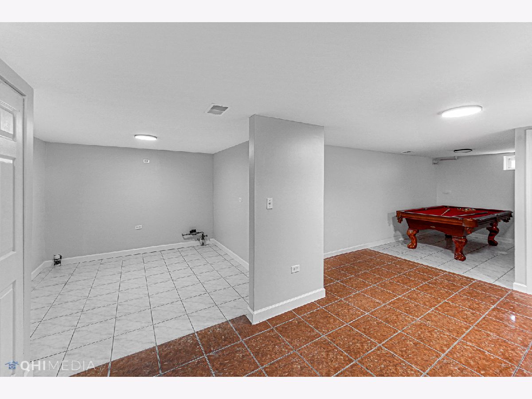
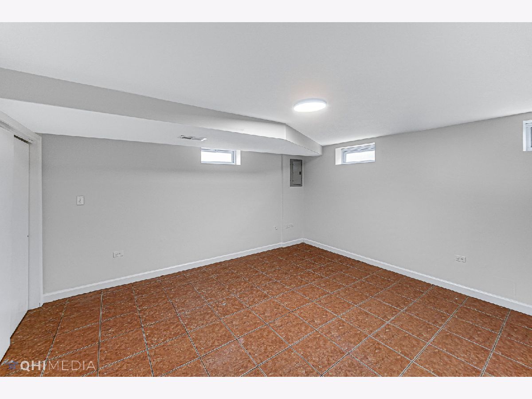
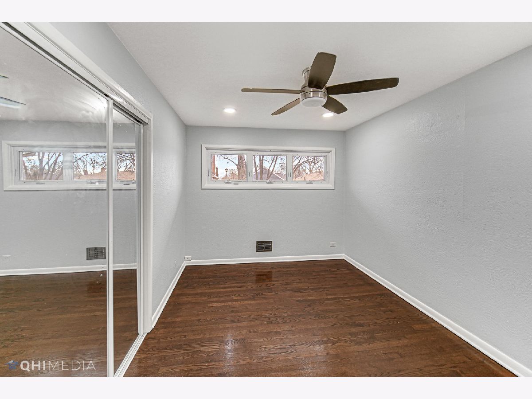
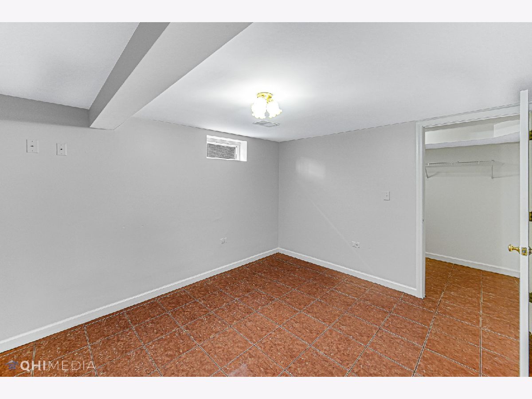
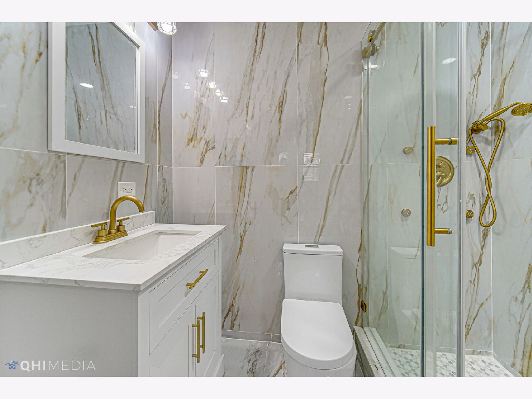

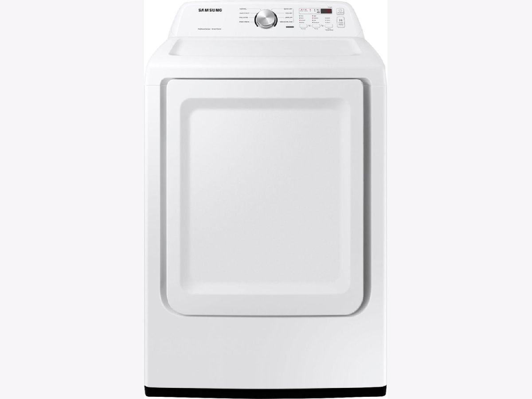




Room Specifics
Total Bedrooms: 6
Bedrooms Above Ground: 3
Bedrooms Below Ground: 3
Dimensions: —
Floor Type: —
Dimensions: —
Floor Type: —
Dimensions: —
Floor Type: —
Dimensions: —
Floor Type: —
Dimensions: —
Floor Type: —
Full Bathrooms: 3
Bathroom Amenities: —
Bathroom in Basement: 1
Rooms: —
Basement Description: —
Other Specifics
| — | |
| — | |
| — | |
| — | |
| — | |
| 58X155X66X125 | |
| — | |
| — | |
| — | |
| — | |
| Not in DB | |
| — | |
| — | |
| — | |
| — |
Tax History
| Year | Property Taxes |
|---|---|
| 2024 | $6,970 |
Contact Agent
Nearby Similar Homes
Nearby Sold Comparables
Contact Agent
Listing Provided By
Property Economics Inc.





