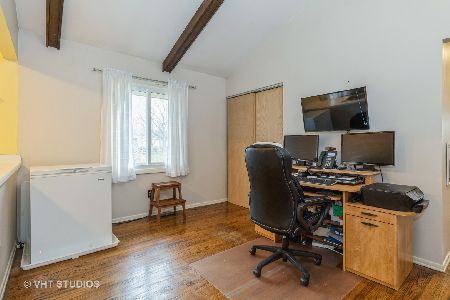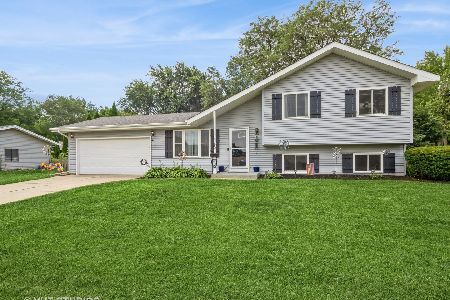895 Aberdeen Drive, Crystal Lake, Illinois 60014
$165,000
|
Sold
|
|
| Status: | Closed |
| Sqft: | 1,530 |
| Cost/Sqft: | $110 |
| Beds: | 3 |
| Baths: | 2 |
| Year Built: | 1972 |
| Property Taxes: | $5,755 |
| Days On Market: | 2384 |
| Lot Size: | 0,24 |
Description
Welcome home! 3 bedroom 2 full bathroom home located in award winning Crystal Lake. Home rests on a spacious corner lot with a patio and mature trees. Home features an open floor plan with lots of room for entertaining and a hard to come by sub basement for laundry room and storage. Freshly painted interior throughout home. Newer furnace and a/c (2012), hot water heater (2014) and roof. House is priced to sell. Don't miss out on this one, come view it today!!
Property Specifics
| Single Family | |
| — | |
| Quad Level | |
| 1972 | |
| Partial | |
| CANTERBURY | |
| No | |
| 0.24 |
| Mc Henry | |
| Coventry | |
| 0 / Not Applicable | |
| None | |
| Public | |
| Public Sewer | |
| 10452078 | |
| 1908452007 |
Nearby Schools
| NAME: | DISTRICT: | DISTANCE: | |
|---|---|---|---|
|
Grade School
Canterbury Elementary School |
47 | — | |
|
Middle School
Lundahl Middle School |
47 | Not in DB | |
|
High School
Crystal Lake South High School |
155 | Not in DB | |
Property History
| DATE: | EVENT: | PRICE: | SOURCE: |
|---|---|---|---|
| 18 Dec, 2009 | Sold | $123,200 | MRED MLS |
| 4 Nov, 2009 | Under contract | $140,900 | MRED MLS |
| — | Last price change | $147,900 | MRED MLS |
| 16 Sep, 2009 | Listed for sale | $147,900 | MRED MLS |
| 24 Oct, 2019 | Sold | $165,000 | MRED MLS |
| 16 Sep, 2019 | Under contract | $169,000 | MRED MLS |
| — | Last price change | $185,000 | MRED MLS |
| 16 Jul, 2019 | Listed for sale | $209,900 | MRED MLS |
Room Specifics
Total Bedrooms: 3
Bedrooms Above Ground: 3
Bedrooms Below Ground: 0
Dimensions: —
Floor Type: Wood Laminate
Dimensions: —
Floor Type: Wood Laminate
Full Bathrooms: 2
Bathroom Amenities: Bidet,Soaking Tub
Bathroom in Basement: 0
Rooms: Storage
Basement Description: Sub-Basement
Other Specifics
| 1 | |
| Concrete Perimeter | |
| Concrete | |
| Patio, Storms/Screens | |
| Corner Lot,Mature Trees | |
| 101X11X15X64X120X96 | |
| — | |
| None | |
| Bar-Dry, Hardwood Floors, Wood Laminate Floors | |
| Range, Dishwasher, Refrigerator | |
| Not in DB | |
| Sidewalks, Street Lights, Street Paved | |
| — | |
| — | |
| — |
Tax History
| Year | Property Taxes |
|---|---|
| 2009 | $4,026 |
| 2019 | $5,755 |
Contact Agent
Nearby Sold Comparables
Contact Agent
Listing Provided By
Berkshire Hathaway HomeServices Starck Real Estate







