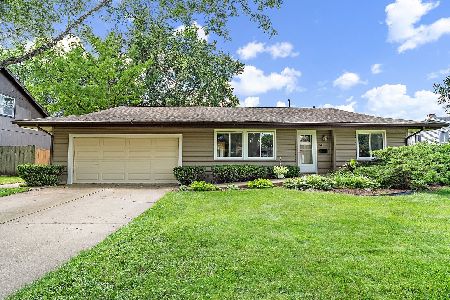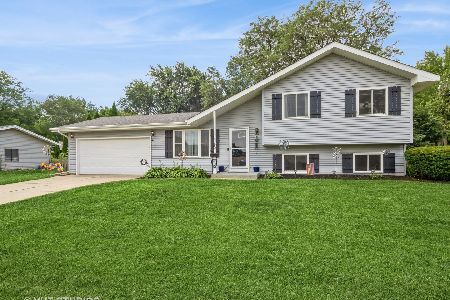948 Denton Court, Crystal Lake, Illinois 60014
$215,000
|
Sold
|
|
| Status: | Closed |
| Sqft: | 1,444 |
| Cost/Sqft: | $139 |
| Beds: | 2 |
| Baths: | 2 |
| Year Built: | 1972 |
| Property Taxes: | $5,456 |
| Days On Market: | 1766 |
| Lot Size: | 0,21 |
Description
Pleasantly spacious Ranch located in highly sought-after Coventry subdivision! Welcoming living room boasts volume ceilings with stylish beam accents while the hardwood floors flow seamlessly into the formal dining room. An efficient galley style kitchen opens to a convenient and informal eat-in area. The family room is perfect for winding down by the fireplace after your busy day. Enjoy the outdoors while grilling on the patio and entertaining in the fenced yard. 2-car attached garage for parking and storage. Numerous improvements and updates include: additional attic insulation 2008/powder room re-fresh 2010/SS fridge 2012/windows 2015/high efficiency furnace, AC, humidifier 2016/exterior doors, siding, shingles, gutters with guards & downspouts 2018/water heater 2020. Crystal Lake offers a Metra commuter line and charming downtown area, acres of parks and open spaces as well as highly rated School District 47/155. A wonderful place to call home!
Property Specifics
| Single Family | |
| — | |
| Ranch | |
| 1972 | |
| None | |
| HOUSE OF POSSIBILITIES | |
| No | |
| 0.21 |
| Mc Henry | |
| Coventry | |
| 0 / Not Applicable | |
| None | |
| Public | |
| Public Sewer | |
| 11032568 | |
| 1908452008 |
Nearby Schools
| NAME: | DISTRICT: | DISTANCE: | |
|---|---|---|---|
|
Grade School
Canterbury Elementary School |
47 | — | |
|
Middle School
Hannah Beardsley Middle School |
47 | Not in DB | |
|
High School
Crystal Lake South High School |
155 | Not in DB | |
Property History
| DATE: | EVENT: | PRICE: | SOURCE: |
|---|---|---|---|
| 17 May, 2021 | Sold | $215,000 | MRED MLS |
| 28 Mar, 2021 | Under contract | $200,000 | MRED MLS |
| 25 Mar, 2021 | Listed for sale | $200,000 | MRED MLS |
| 8 Jul, 2024 | Sold | $290,000 | MRED MLS |
| 9 Jun, 2024 | Under contract | $285,000 | MRED MLS |
| 8 Jun, 2024 | Listed for sale | $285,000 | MRED MLS |
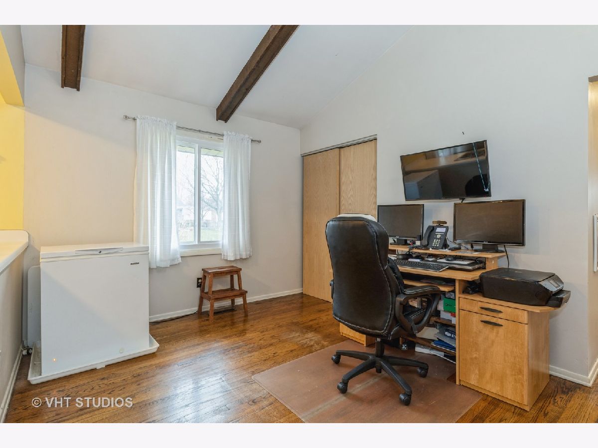
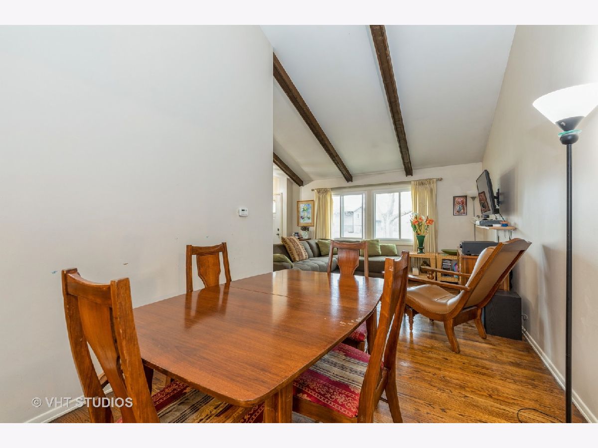
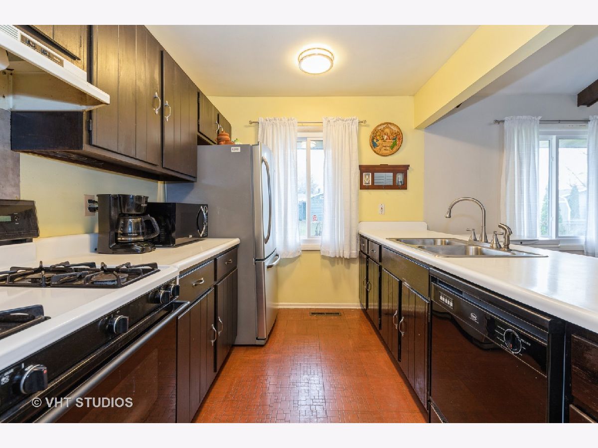
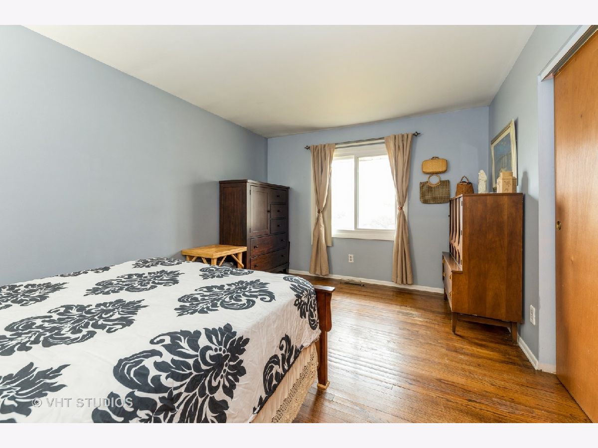
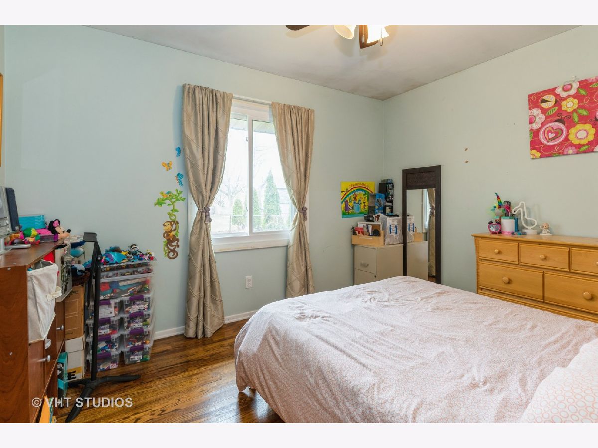
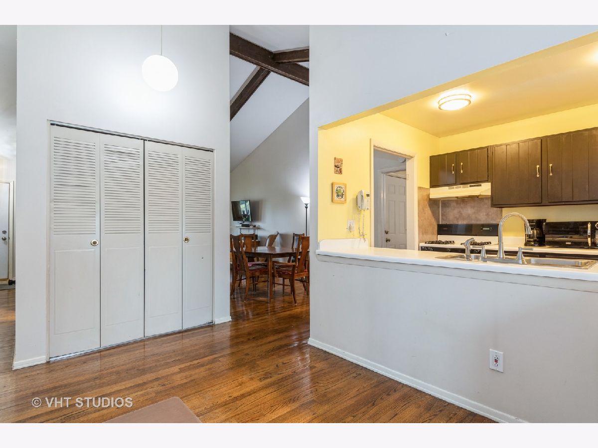
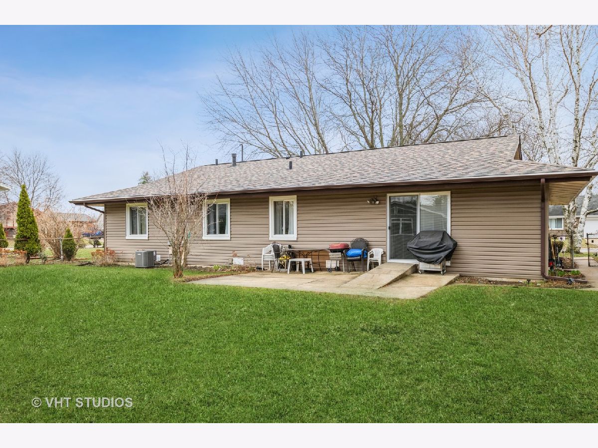
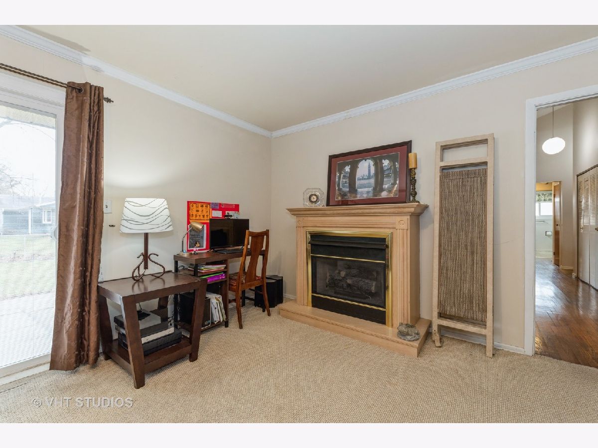
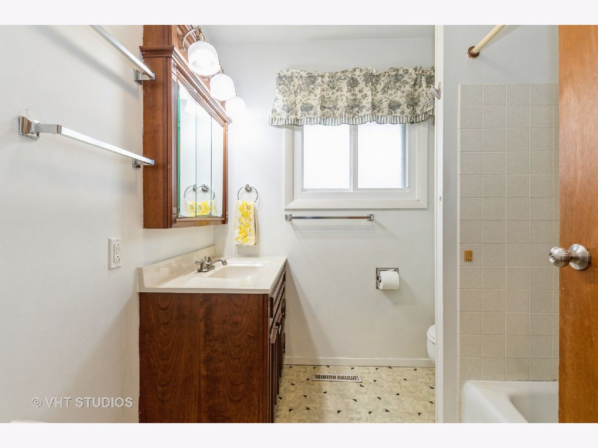
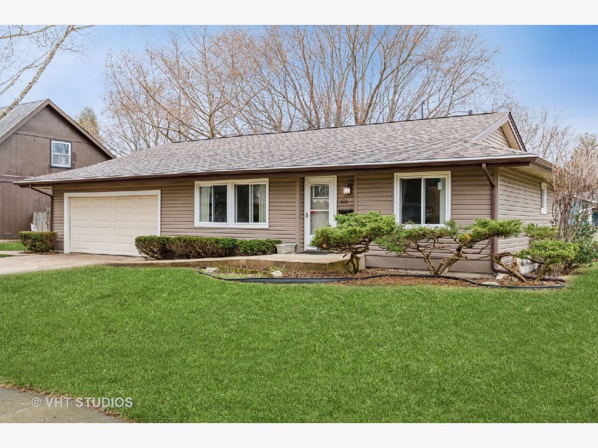
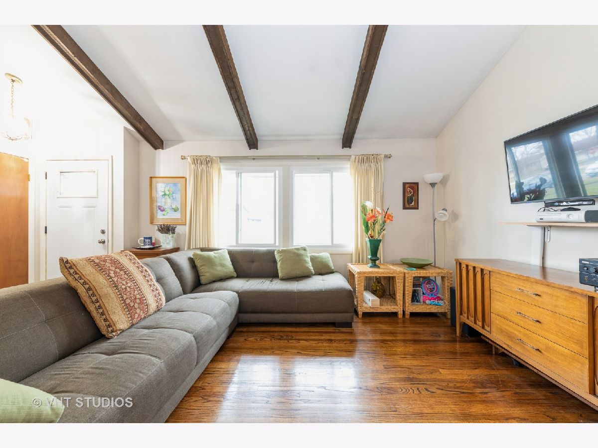
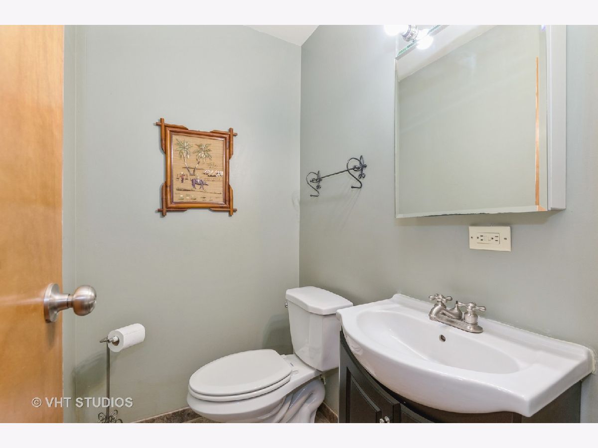
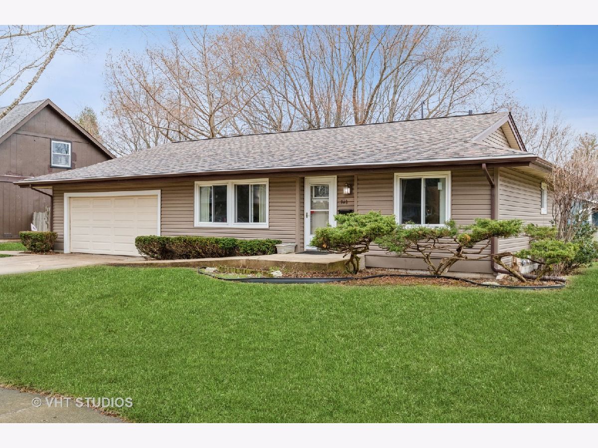
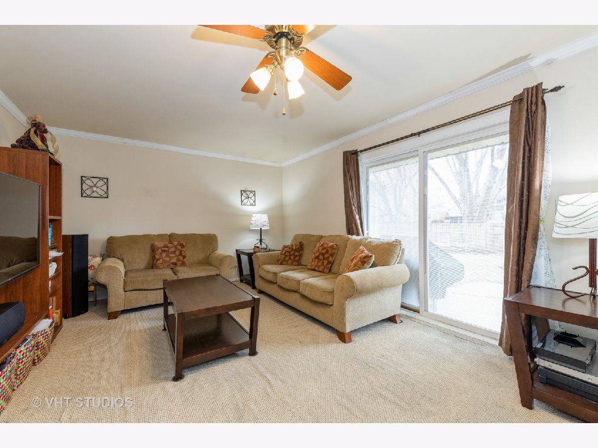
Room Specifics
Total Bedrooms: 2
Bedrooms Above Ground: 2
Bedrooms Below Ground: 0
Dimensions: —
Floor Type: Hardwood
Full Bathrooms: 2
Bathroom Amenities: —
Bathroom in Basement: 0
Rooms: Eating Area
Basement Description: Crawl
Other Specifics
| 2 | |
| Concrete Perimeter | |
| Concrete | |
| Patio | |
| Fenced Yard | |
| 75X120 | |
| — | |
| None | |
| Vaulted/Cathedral Ceilings, Hardwood Floors, First Floor Bedroom, First Floor Laundry, First Floor Full Bath | |
| Range, Dishwasher, Refrigerator, Washer, Dryer | |
| Not in DB | |
| — | |
| — | |
| — | |
| — |
Tax History
| Year | Property Taxes |
|---|---|
| 2021 | $5,456 |
| 2024 | $6,111 |
Contact Agent
Nearby Sold Comparables
Contact Agent
Listing Provided By
Baird & Warner


