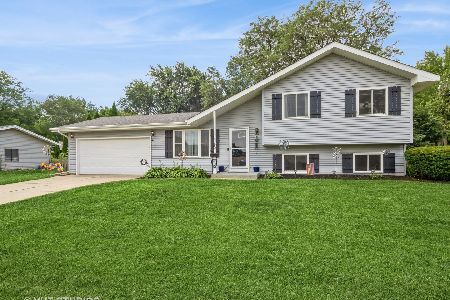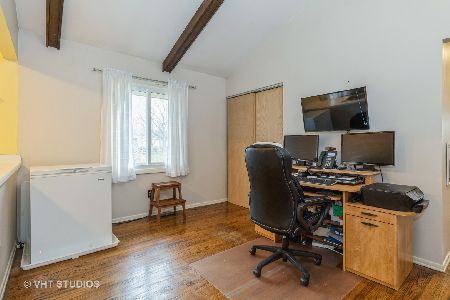901 Aberdeen Drive, Crystal Lake, Illinois 60014
$212,500
|
Sold
|
|
| Status: | Closed |
| Sqft: | 1,530 |
| Cost/Sqft: | $141 |
| Beds: | 3 |
| Baths: | 2 |
| Year Built: | 1972 |
| Property Taxes: | $5,629 |
| Days On Market: | 2791 |
| Lot Size: | 0,20 |
Description
Move-in Ready Tri-Level home in Coventry subdivision. Totally updated 3 bedroom, 2 bath. Lower Level family room w/ wood burning fireplace and extra room that can be used as 4th bedroom/office/den. New luxury vinyl plank throughout 1st floor. New carpeting. Updated baths. Ceramic tile in upstairs bath, LL shower has riverstone pebble tile and porcelain walls/floor. Dining room/eat-in area opens to patio and fenced in yard. Corner lot. Newer appliances, roof, water heater,HVAC, washer/dryer, vinyl siding, windows. Excellent location. Close to schools, shopping, restaurants, parks. Just waiting for new owners. You don't want to miss this one!
Property Specifics
| Single Family | |
| — | |
| Tri-Level | |
| 1972 | |
| Partial,English | |
| LINCOLNSHIRE | |
| No | |
| 0.2 |
| Mc Henry | |
| Coventry | |
| 0 / Not Applicable | |
| None | |
| Public | |
| Public Sewer | |
| 09973408 | |
| 1908452001 |
Nearby Schools
| NAME: | DISTRICT: | DISTANCE: | |
|---|---|---|---|
|
Grade School
Canterbury Elementary School |
47 | — | |
|
Middle School
Hannah Beardsley Middle School |
47 | Not in DB | |
|
High School
Crystal Lake South High School |
155 | Not in DB | |
Property History
| DATE: | EVENT: | PRICE: | SOURCE: |
|---|---|---|---|
| 14 Nov, 2014 | Sold | $120,000 | MRED MLS |
| 5 Nov, 2014 | Under contract | $122,900 | MRED MLS |
| — | Last price change | $128,900 | MRED MLS |
| 9 Sep, 2014 | Listed for sale | $128,900 | MRED MLS |
| 14 Sep, 2018 | Sold | $212,500 | MRED MLS |
| 16 Aug, 2018 | Under contract | $215,000 | MRED MLS |
| — | Last price change | $220,000 | MRED MLS |
| 4 Jun, 2018 | Listed for sale | $230,000 | MRED MLS |
| 3 Dec, 2025 | Sold | $348,000 | MRED MLS |
| 15 Oct, 2025 | Under contract | $349,900 | MRED MLS |
| — | Last price change | $359,900 | MRED MLS |
| 30 Jul, 2025 | Listed for sale | $365,000 | MRED MLS |
Room Specifics
Total Bedrooms: 3
Bedrooms Above Ground: 3
Bedrooms Below Ground: 0
Dimensions: —
Floor Type: Carpet
Dimensions: —
Floor Type: Carpet
Full Bathrooms: 2
Bathroom Amenities: —
Bathroom in Basement: 1
Rooms: Den
Basement Description: Partially Finished,Crawl
Other Specifics
| 2 | |
| Concrete Perimeter | |
| Concrete | |
| Patio, Storms/Screens | |
| Corner Lot,Fenced Yard | |
| 80 X 102 FEET | |
| Unfinished | |
| None | |
| — | |
| Range, Microwave, Dishwasher, Refrigerator, Washer, Dryer, Disposal | |
| Not in DB | |
| Sidewalks, Street Lights, Street Paved | |
| — | |
| — | |
| Double Sided, Wood Burning |
Tax History
| Year | Property Taxes |
|---|---|
| 2014 | $5,445 |
| 2018 | $5,629 |
| 2025 | $7,236 |
Contact Agent
Nearby Sold Comparables
Contact Agent
Listing Provided By
Baird & Warner







