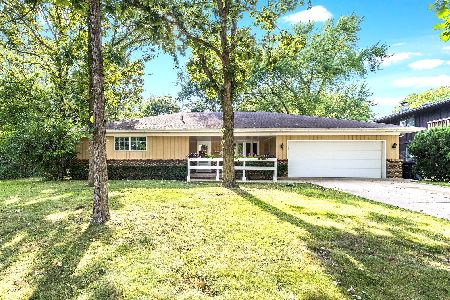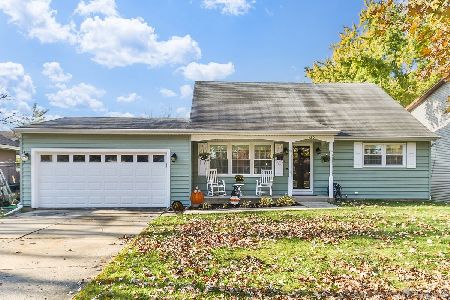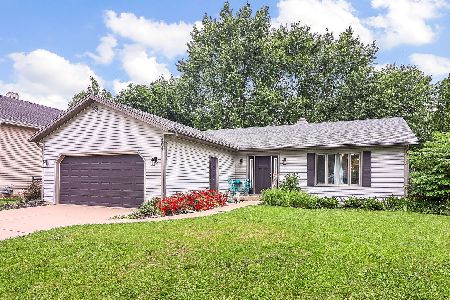895 Ruth Drive, Elgin, Illinois 60123
$232,500
|
Sold
|
|
| Status: | Closed |
| Sqft: | 2,052 |
| Cost/Sqft: | $114 |
| Beds: | 4 |
| Baths: | 3 |
| Year Built: | 1965 |
| Property Taxes: | $6,053 |
| Days On Market: | 2646 |
| Lot Size: | 0,23 |
Description
Wow! Come check out the beautiful landscaping in the front yard of this 4 Bedroom Home located in the desirable Eagle Heights subdivision! Large eat in kitchen features beautiful upgraded cabinets and the family room has a wood burning fireplace & slider door that leads out to the patio you can relax and enjoy the big yard and listen to the birds sing! Gorgeous hardwood floors entirely throughout even upstairs! The master suite offers a private master bath with large closet, and the other 3 bedrooms are generously sized. The finished basement offers a large rec room area, a workshop area and plenty of storage. Newer Marvin windows and many other updates. Convenient location near Metra and the tollway. This is one you'll want to see in person - nothing to do here but move in and enjoy!
Property Specifics
| Single Family | |
| — | |
| — | |
| 1965 | |
| Full | |
| — | |
| No | |
| 0.23 |
| Kane | |
| Eagle Heights | |
| 0 / Not Applicable | |
| None | |
| Public | |
| Public Sewer | |
| 10083527 | |
| 0610105018 |
Nearby Schools
| NAME: | DISTRICT: | DISTANCE: | |
|---|---|---|---|
|
Grade School
Creekside Elementary School |
46 | — | |
|
Middle School
Kimball Middle School |
46 | Not in DB | |
|
High School
Larkin High School |
46 | Not in DB | |
Property History
| DATE: | EVENT: | PRICE: | SOURCE: |
|---|---|---|---|
| 30 Nov, 2018 | Sold | $232,500 | MRED MLS |
| 30 Sep, 2018 | Under contract | $234,000 | MRED MLS |
| — | Last price change | $239,900 | MRED MLS |
| 13 Sep, 2018 | Listed for sale | $239,900 | MRED MLS |
Room Specifics
Total Bedrooms: 4
Bedrooms Above Ground: 4
Bedrooms Below Ground: 0
Dimensions: —
Floor Type: Hardwood
Dimensions: —
Floor Type: Hardwood
Dimensions: —
Floor Type: Hardwood
Full Bathrooms: 3
Bathroom Amenities: —
Bathroom in Basement: 0
Rooms: Recreation Room,Game Room
Basement Description: Partially Finished
Other Specifics
| 2 | |
| Concrete Perimeter | |
| — | |
| Patio | |
| — | |
| 80 X 124 | |
| — | |
| Full | |
| Hardwood Floors, Wood Laminate Floors | |
| Range, Microwave, Dishwasher, Refrigerator, Washer, Dryer, Disposal | |
| Not in DB | |
| Sidewalks, Street Lights, Street Paved | |
| — | |
| — | |
| Wood Burning |
Tax History
| Year | Property Taxes |
|---|---|
| 2018 | $6,053 |
Contact Agent
Nearby Similar Homes
Nearby Sold Comparables
Contact Agent
Listing Provided By
Premier Living Properties







