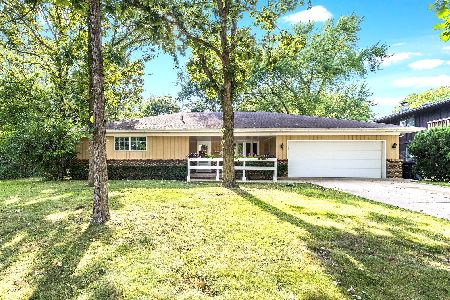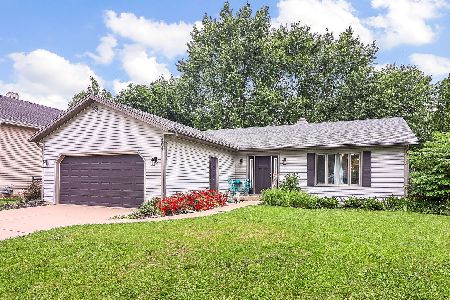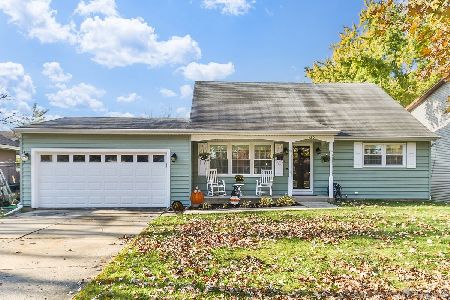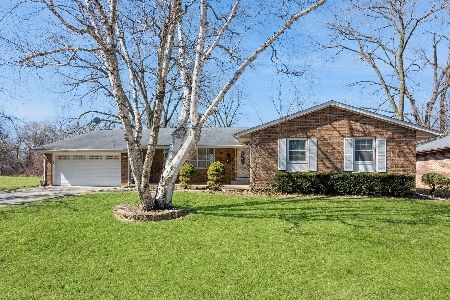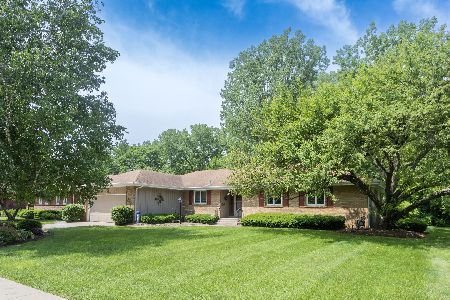910 Ruth Drive, Elgin, Illinois 60123
$265,000
|
Sold
|
|
| Status: | Closed |
| Sqft: | 2,448 |
| Cost/Sqft: | $110 |
| Beds: | 5 |
| Baths: | 4 |
| Year Built: | 1968 |
| Property Taxes: | $7,107 |
| Days On Market: | 2395 |
| Lot Size: | 0,28 |
Description
CUSTOM BUILT home backing to Tyler Creek is being sold by original owner's family! This is a true 5 Bedroom home with 3-1/2 Baths! 2 Fireplaces including one in finished basement! Great features include: 1st floor office, large living room, 1st flr family room, eat-in kitchen w/granite c-tops, screened porch overlooking yard & creek. The basement includes a large recreation room w/pool table that can stay, bar area, full shower bath, and large unfinished storage & work areas! Spacious 2-1/2 car garage. See it today!
Property Specifics
| Single Family | |
| — | |
| Traditional | |
| 1968 | |
| Full | |
| CUSTOM | |
| Yes | |
| 0.28 |
| Kane | |
| Eagle Heights | |
| 0 / Not Applicable | |
| None | |
| Public | |
| Public Sewer | |
| 10390708 | |
| 0609231020 |
Nearby Schools
| NAME: | DISTRICT: | DISTANCE: | |
|---|---|---|---|
|
Grade School
Creekside Elementary School |
46 | — | |
|
Middle School
Kimball Middle School |
46 | Not in DB | |
|
High School
Larkin High School |
46 | Not in DB | |
Property History
| DATE: | EVENT: | PRICE: | SOURCE: |
|---|---|---|---|
| 6 Aug, 2019 | Sold | $265,000 | MRED MLS |
| 8 Jun, 2019 | Under contract | $269,900 | MRED MLS |
| 23 May, 2019 | Listed for sale | $269,900 | MRED MLS |
| 5 Dec, 2022 | Sold | $286,000 | MRED MLS |
| 13 Nov, 2022 | Under contract | $298,700 | MRED MLS |
| — | Last price change | $298,800 | MRED MLS |
| 29 Sep, 2022 | Listed for sale | $325,000 | MRED MLS |
Room Specifics
Total Bedrooms: 5
Bedrooms Above Ground: 5
Bedrooms Below Ground: 0
Dimensions: —
Floor Type: Carpet
Dimensions: —
Floor Type: Carpet
Dimensions: —
Floor Type: Carpet
Dimensions: —
Floor Type: —
Full Bathrooms: 4
Bathroom Amenities: Double Sink
Bathroom in Basement: 1
Rooms: Bedroom 5,Office,Recreation Room,Foyer,Screened Porch
Basement Description: Partially Finished
Other Specifics
| 2 | |
| Concrete Perimeter | |
| Concrete | |
| Porch | |
| Stream(s) | |
| 82X140 | |
| — | |
| Full | |
| — | |
| Range, Microwave, Dishwasher, Refrigerator, Washer, Dryer, Disposal, Trash Compactor | |
| Not in DB | |
| — | |
| — | |
| — | |
| Wood Burning, Attached Fireplace Doors/Screen |
Tax History
| Year | Property Taxes |
|---|---|
| 2019 | $7,107 |
| 2022 | $8,096 |
Contact Agent
Nearby Similar Homes
Nearby Sold Comparables
Contact Agent
Listing Provided By
REMAX Horizon

