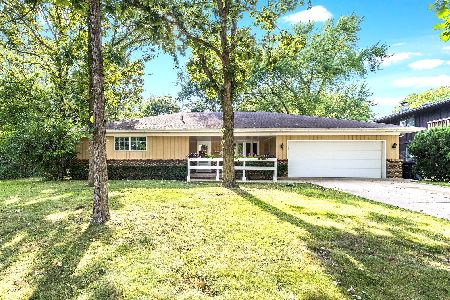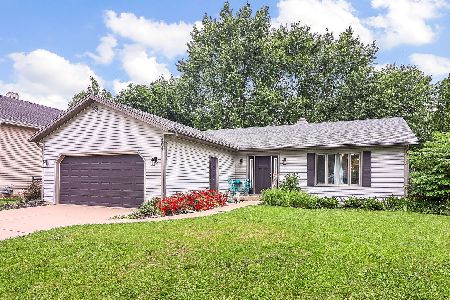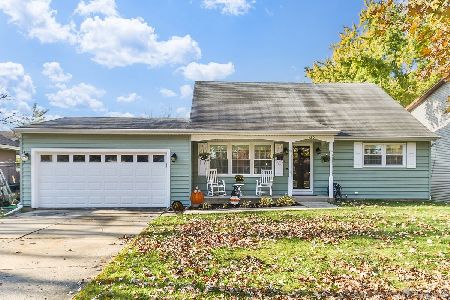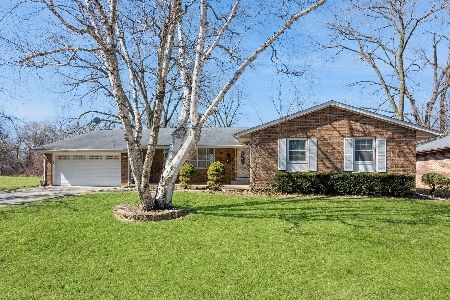900 Ruth Drive, Elgin, Illinois 60123
$254,900
|
Sold
|
|
| Status: | Closed |
| Sqft: | 1,856 |
| Cost/Sqft: | $140 |
| Beds: | 3 |
| Baths: | 3 |
| Year Built: | 1968 |
| Property Taxes: | $6,424 |
| Days On Market: | 2026 |
| Lot Size: | 0,26 |
Description
Beautiful family home with a gorgeous back yard! Pond is perfect for skating in the winter, and has panoramic natural scenes and wildlife watching in the summer. Easy to go see! Large wooden deck, tastefully enclosed on all sides. Short 8 minute drive to downtown Elgin, 30 minutes to O'Hare, and 45 minutes to downtown Chicago. Easy access to Randall Rd for local food, shopping, and entertainment. This home is located on a school bus route, so the road is always plowed and maintained. Large kitchen with extensive storage. Expansive windows in kitchenette to picturesque back yard. Large living room has gorgeous bay windows looking out to the backyard, and a stunning fireplace with built-in shelving. Master bedroom has a spacious walk-in closet. Basement has a convection fireplace, which is fully capable of heating the entire home (Nicor has called several times in winters to ask how the home is being heated. No joke.). Longtime owners raised a family here. It's time to downsize. Home is move in ready and priced to sell!! Will you be the next lucky owner? Come take a look!!
Property Specifics
| Single Family | |
| — | |
| Ranch | |
| 1968 | |
| Full | |
| — | |
| Yes | |
| 0.26 |
| Kane | |
| — | |
| — / Not Applicable | |
| None | |
| Public | |
| Public Sewer | |
| 10724288 | |
| 0609231021 |
Nearby Schools
| NAME: | DISTRICT: | DISTANCE: | |
|---|---|---|---|
|
Grade School
Creekside Elementary School |
46 | — | |
|
Middle School
Kimball Middle School |
46 | Not in DB | |
|
High School
Larkin High School |
46 | Not in DB | |
Property History
| DATE: | EVENT: | PRICE: | SOURCE: |
|---|---|---|---|
| 28 Jul, 2020 | Sold | $254,900 | MRED MLS |
| 1 Jun, 2020 | Under contract | $259,900 | MRED MLS |
| 25 May, 2020 | Listed for sale | $259,900 | MRED MLS |
| 12 Nov, 2025 | Under contract | $398,000 | MRED MLS |
| — | Last price change | $412,000 | MRED MLS |
| 22 Sep, 2025 | Listed for sale | $412,000 | MRED MLS |
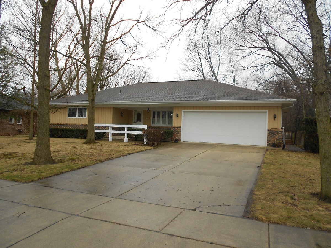
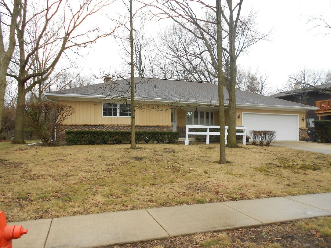
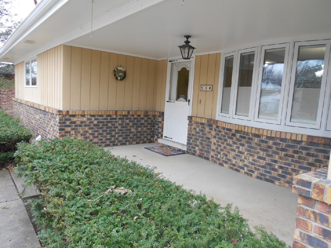
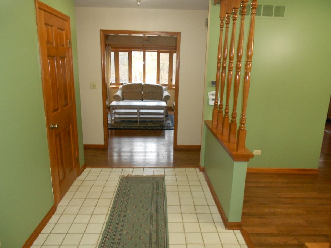
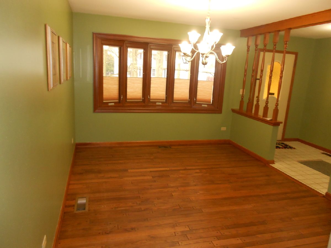
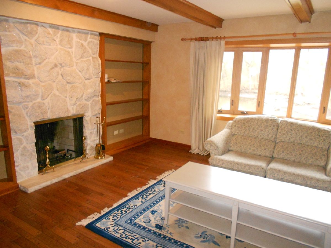
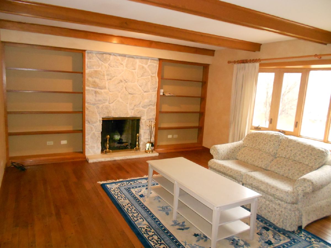
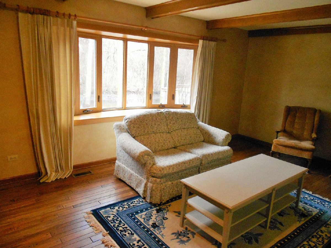
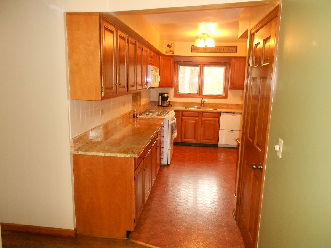
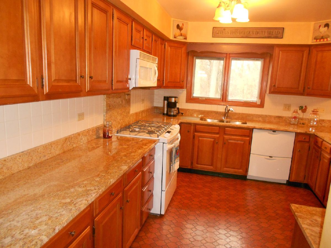
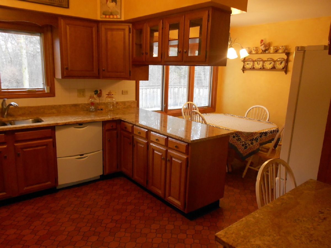
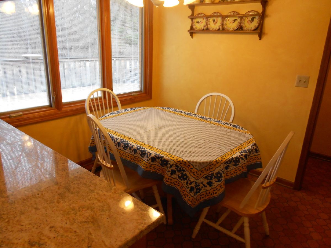
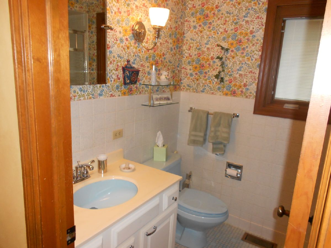
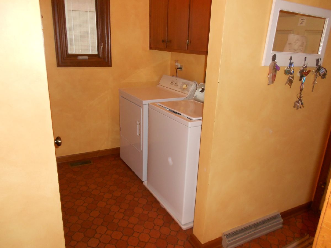
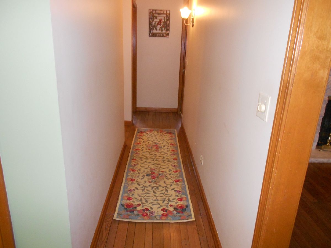
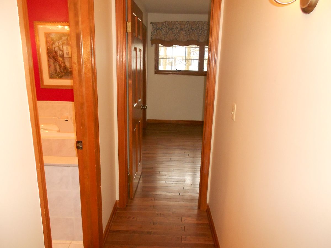
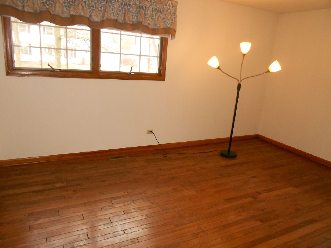
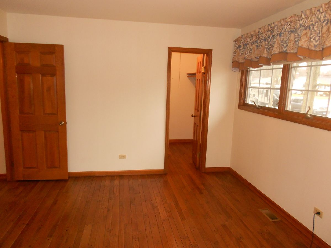
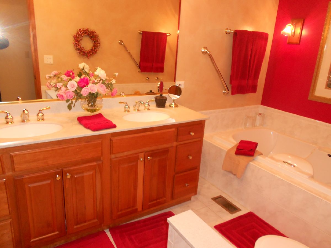
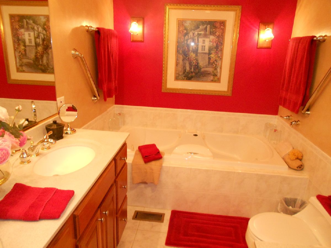
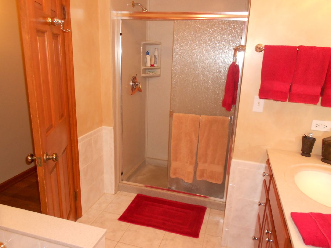
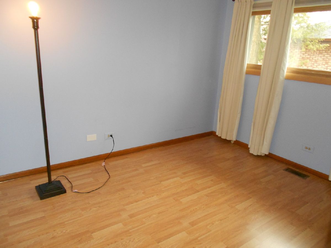
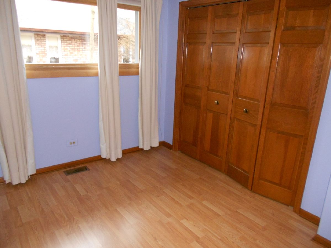
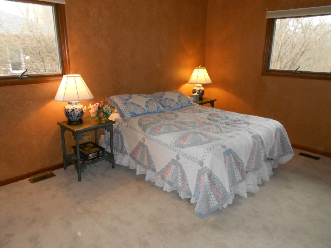
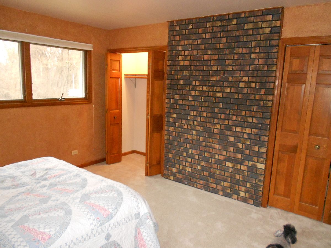
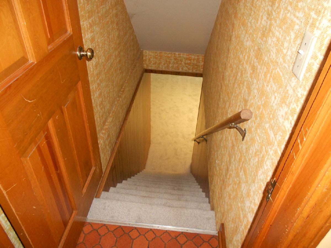
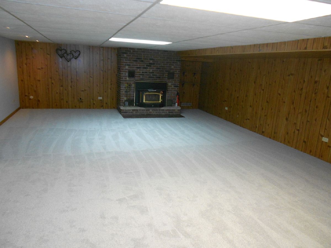
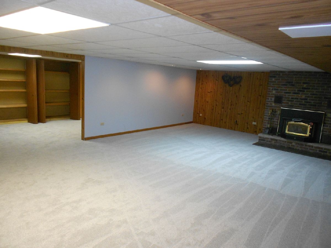
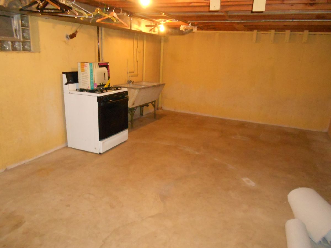
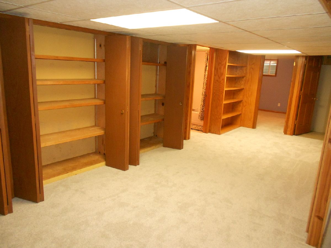
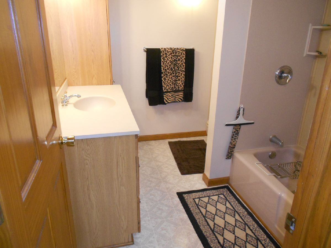
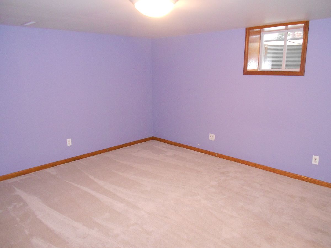
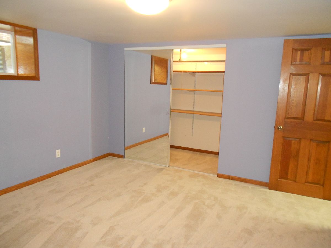
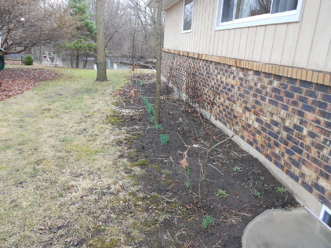
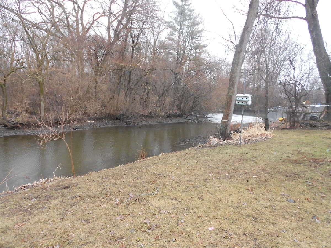
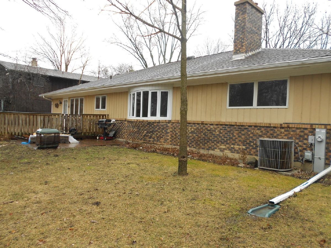
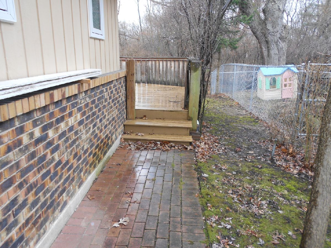
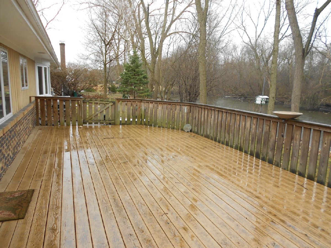
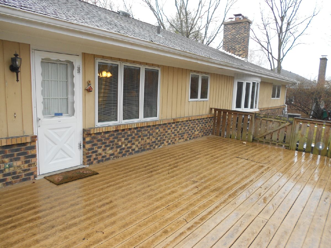
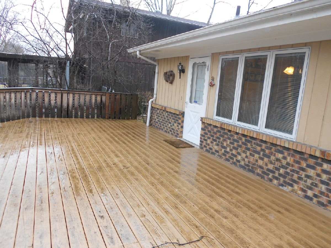
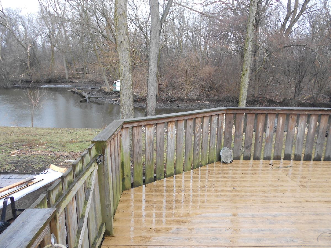
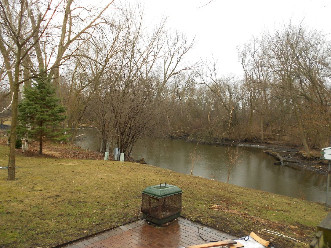
Room Specifics
Total Bedrooms: 3
Bedrooms Above Ground: 3
Bedrooms Below Ground: 0
Dimensions: —
Floor Type: Carpet
Dimensions: —
Floor Type: Hardwood
Full Bathrooms: 3
Bathroom Amenities: Whirlpool,Separate Shower,Double Sink
Bathroom in Basement: 1
Rooms: Bonus Room,Utility Room-Lower Level,Storage
Basement Description: Finished
Other Specifics
| 2 | |
| Concrete Perimeter | |
| Concrete | |
| Deck, Outdoor Grill | |
| Stream(s),Water View,Mature Trees | |
| 11200 | |
| — | |
| None | |
| Hardwood Floors, First Floor Bedroom, First Floor Laundry, First Floor Full Bath, Built-in Features, Walk-In Closet(s) | |
| Range, Microwave, Dishwasher, Refrigerator, Washer, Dryer | |
| Not in DB | |
| — | |
| — | |
| — | |
| Wood Burning, Gas Log |
Tax History
| Year | Property Taxes |
|---|---|
| 2020 | $6,424 |
| 2025 | $8,476 |
Contact Agent
Nearby Similar Homes
Nearby Sold Comparables
Contact Agent
Listing Provided By
Select a Fee RE System

