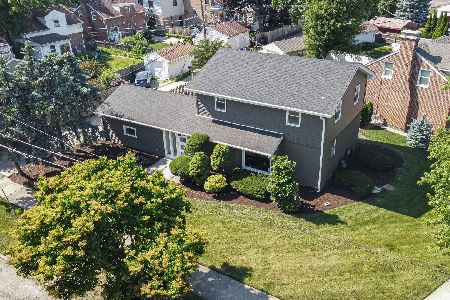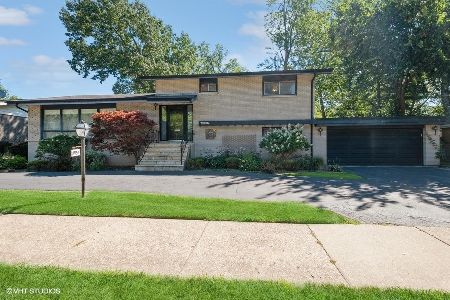8950 Pottawattami Drive, Skokie, Illinois 60076
$385,000
|
Sold
|
|
| Status: | Closed |
| Sqft: | 2,342 |
| Cost/Sqft: | $171 |
| Beds: | 4 |
| Baths: | 3 |
| Year Built: | 1955 |
| Property Taxes: | $3,492 |
| Days On Market: | 2412 |
| Lot Size: | 0,00 |
Description
Spacious 4 bedroom, 2.1 bath ranch with main level family room is much larger than it looks from the outside! Must see to appreciate! Large main level family room features fireplace, wet bar and Pella doors and windows. First floor laundry completes the ease of ranch living. New architectural shingled roof. Zoned heat and AC. Basement boasts finished rec room, half bath, additional washer/dryer and unfinished utility area with plenty of storage space. Solid home, well maintained by long-time owner is now ready for updates throughout. Easy to see - schedule your viewing today
Property Specifics
| Single Family | |
| — | |
| Ranch | |
| 1955 | |
| Partial | |
| — | |
| No | |
| — |
| Cook | |
| — | |
| 0 / Not Applicable | |
| None | |
| Lake Michigan | |
| Public Sewer | |
| 10413610 | |
| 10143000250000 |
Nearby Schools
| NAME: | DISTRICT: | DISTANCE: | |
|---|---|---|---|
|
Grade School
Walker Elementary School |
65 | — | |
|
Middle School
Chute Middle School |
65 | Not in DB | |
|
High School
Evanston Twp High School |
202 | Not in DB | |
Property History
| DATE: | EVENT: | PRICE: | SOURCE: |
|---|---|---|---|
| 26 Sep, 2019 | Sold | $385,000 | MRED MLS |
| 30 Aug, 2019 | Under contract | $400,000 | MRED MLS |
| — | Last price change | $410,000 | MRED MLS |
| 27 Jun, 2019 | Listed for sale | $425,000 | MRED MLS |
Room Specifics
Total Bedrooms: 4
Bedrooms Above Ground: 4
Bedrooms Below Ground: 0
Dimensions: —
Floor Type: Carpet
Dimensions: —
Floor Type: Carpet
Dimensions: —
Floor Type: Carpet
Full Bathrooms: 3
Bathroom Amenities: —
Bathroom in Basement: 1
Rooms: Recreation Room,Foyer,Utility Room-Lower Level
Basement Description: Partially Finished,Crawl,Bathroom Rough-In
Other Specifics
| — | |
| Concrete Perimeter | |
| Concrete,Side Drive | |
| Patio | |
| — | |
| 58X121 | |
| — | |
| — | |
| Bar-Wet, First Floor Bedroom, First Floor Laundry, First Floor Full Bath | |
| Double Oven, Dishwasher, Refrigerator, Washer, Dryer, Cooktop, Range Hood | |
| Not in DB | |
| Sidewalks, Street Lights, Street Paved | |
| — | |
| — | |
| Wood Burning |
Tax History
| Year | Property Taxes |
|---|---|
| 2019 | $3,492 |
Contact Agent
Nearby Similar Homes
Nearby Sold Comparables
Contact Agent
Listing Provided By
Baird & Warner










