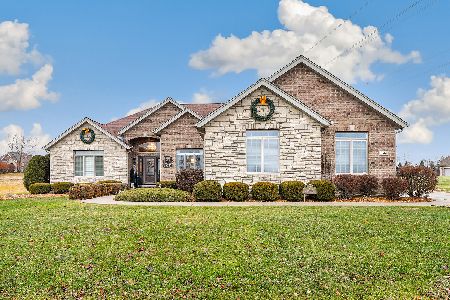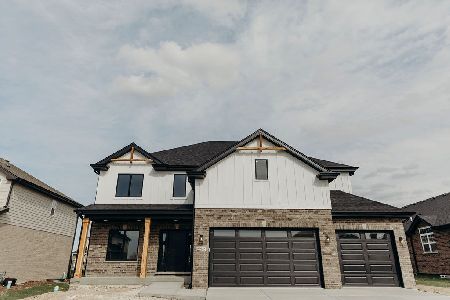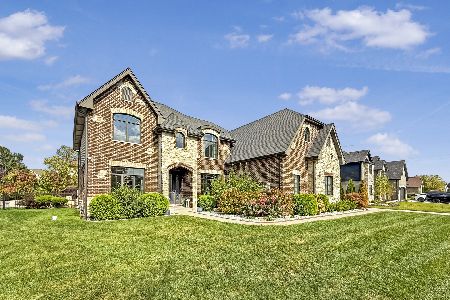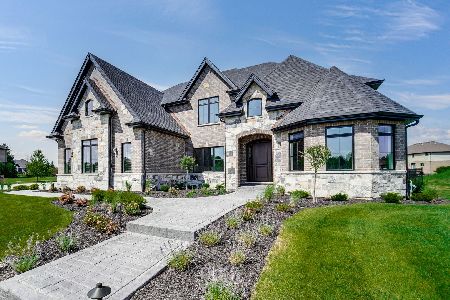8952 Liatris Drive, Frankfort, Illinois 60423
$429,900
|
Sold
|
|
| Status: | Closed |
| Sqft: | 3,400 |
| Cost/Sqft: | $132 |
| Beds: | 5 |
| Baths: | 3 |
| Year Built: | 2011 |
| Property Taxes: | $0 |
| Days On Market: | 5198 |
| Lot Size: | 0,00 |
Description
This popular floor plan features a two story family room w/ overlooking bridge. The main floor has an office that can double as a 5th bedroom. The master bedroom boasts a deluxe bathroom w/whirlpool and separate shower, 2 walk-in closets, and a HUGE bonus room for exercise, hobby, computer room or nursery. Granite* Fireplace* Vaulted ceilings*Fully Landscaped w/sprinkler* ! 9' basement ceilings* Ready in mid Nov.
Property Specifics
| Single Family | |
| — | |
| — | |
| 2011 | |
| Full | |
| MEADOW | |
| No | |
| — |
| Will | |
| Laporte Meadows | |
| 90 / Quarterly | |
| Other | |
| Public | |
| Public Sewer | |
| 07934094 | |
| 1909152010020000 |
Nearby Schools
| NAME: | DISTRICT: | DISTANCE: | |
|---|---|---|---|
|
High School
Lincoln-way North High School |
210 | Not in DB | |
Property History
| DATE: | EVENT: | PRICE: | SOURCE: |
|---|---|---|---|
| 30 Jan, 2012 | Sold | $429,900 | MRED MLS |
| 20 Dec, 2011 | Under contract | $449,900 | MRED MLS |
| 28 Oct, 2011 | Listed for sale | $449,900 | MRED MLS |
Room Specifics
Total Bedrooms: 5
Bedrooms Above Ground: 5
Bedrooms Below Ground: 0
Dimensions: —
Floor Type: Carpet
Dimensions: —
Floor Type: Carpet
Dimensions: —
Floor Type: Carpet
Dimensions: —
Floor Type: —
Full Bathrooms: 3
Bathroom Amenities: Whirlpool,Separate Shower,Double Sink
Bathroom in Basement: 0
Rooms: Bedroom 5,Office
Basement Description: Unfinished
Other Specifics
| 3 | |
| Concrete Perimeter | |
| Concrete | |
| — | |
| Cul-De-Sac | |
| 78X180X155X187 | |
| — | |
| Full | |
| Vaulted/Cathedral Ceilings, First Floor Laundry | |
| Range, Microwave, Dishwasher | |
| Not in DB | |
| — | |
| — | |
| — | |
| Gas Log |
Tax History
| Year | Property Taxes |
|---|
Contact Agent
Nearby Similar Homes
Nearby Sold Comparables
Contact Agent
Listing Provided By
Century 21 Pride Realty









