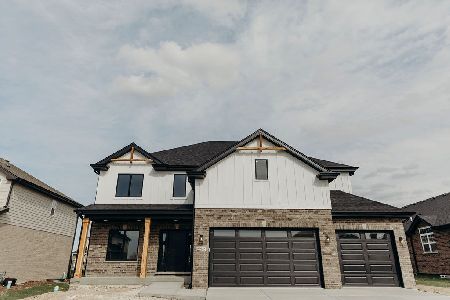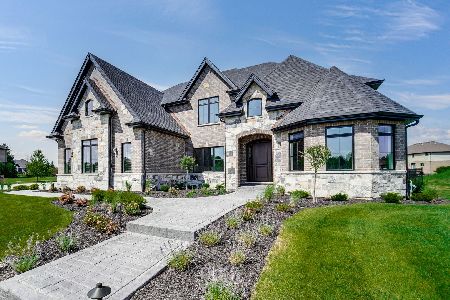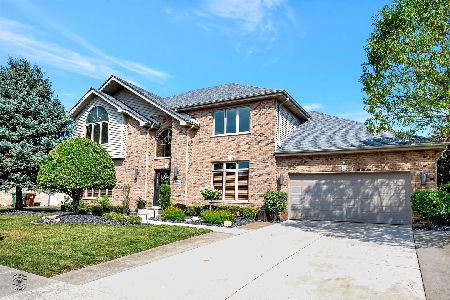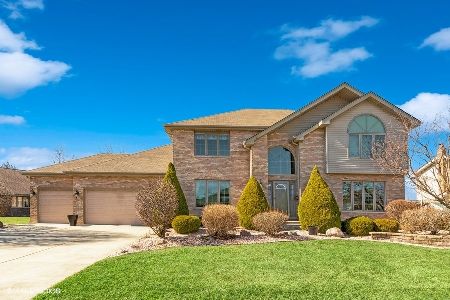8961 Glenshire Street, Tinley Park, Illinois 60487
$427,000
|
Sold
|
|
| Status: | Closed |
| Sqft: | 3,250 |
| Cost/Sqft: | $138 |
| Beds: | 4 |
| Baths: | 4 |
| Year Built: | 2002 |
| Property Taxes: | $10,175 |
| Days On Market: | 3724 |
| Lot Size: | 0,50 |
Description
A true must see! Gorgeous home situated on a one of a kind lot. Over 5200 sq. feet of living space in this 4 bedroom, possible 5/6 bedroom home! New windows 2013! Entry way greets you to a large beautiful living room, followed by an open floor plan spacious dining/great room. Enjoy the fireplace, eat in kitchen, plenty of granite counter space with tons of cabinets. Stainless Steel Appliances! Natural light pours in with volume ceilings and high windows. New Hickory hardwood floors! Rare 9' ceilings on both main level & basement! Master suite w/his/her walk in closets, and a Master Suite office/nursery multi use room! 3 spacious bedrooms! Lower level game room has plenty of space! Media room w/giant screen & the equip is staying! Large bar! Lower level bedroom can be a 5th & possibly 6th br! Backyard very private with lake views! An oasis with multi tear cedar deck! Hot Tub & 24' round pool! 40 year architectural shingles! Tons of storage! The Best of everything, won't last long!
Property Specifics
| Single Family | |
| — | |
| Contemporary | |
| 2002 | |
| Full | |
| — | |
| Yes | |
| 0.5 |
| Will | |
| — | |
| 0 / Not Applicable | |
| None | |
| Lake Michigan | |
| Public Sewer | |
| 09083274 | |
| 1909104050210000 |
Nearby Schools
| NAME: | DISTRICT: | DISTANCE: | |
|---|---|---|---|
|
Grade School
Dr Julian Rogus School |
161 | — | |
|
Middle School
Summit Hill Junior High School |
161 | Not in DB | |
|
High School
Lincoln-way East High School |
210 | Not in DB | |
Property History
| DATE: | EVENT: | PRICE: | SOURCE: |
|---|---|---|---|
| 7 Jan, 2016 | Sold | $427,000 | MRED MLS |
| 2 Dec, 2015 | Under contract | $449,900 | MRED MLS |
| 10 Nov, 2015 | Listed for sale | $449,900 | MRED MLS |
Room Specifics
Total Bedrooms: 4
Bedrooms Above Ground: 4
Bedrooms Below Ground: 0
Dimensions: —
Floor Type: Carpet
Dimensions: —
Floor Type: Carpet
Dimensions: —
Floor Type: Carpet
Full Bathrooms: 4
Bathroom Amenities: Whirlpool
Bathroom in Basement: 1
Rooms: Great Room
Basement Description: Finished
Other Specifics
| 3 | |
| Concrete Perimeter | |
| Concrete | |
| Deck, Porch, Hot Tub, Above Ground Pool | |
| Forest Preserve Adjacent,Wetlands adjacent,Irregular Lot,Lake Front,Landscaped,Water View | |
| 112' X 145' | |
| Unfinished | |
| Full | |
| Vaulted/Cathedral Ceilings, Bar-Dry, Hardwood Floors, First Floor Bedroom, First Floor Laundry, First Floor Full Bath | |
| Microwave, Dishwasher, High End Refrigerator, Washer, Dryer, Disposal, Stainless Steel Appliance(s) | |
| Not in DB | |
| Sidewalks, Street Lights, Street Paved | |
| — | |
| — | |
| Gas Log |
Tax History
| Year | Property Taxes |
|---|---|
| 2016 | $10,175 |
Contact Agent
Nearby Similar Homes
Nearby Sold Comparables
Contact Agent
Listing Provided By
Prospect Equities Elite, LTD









