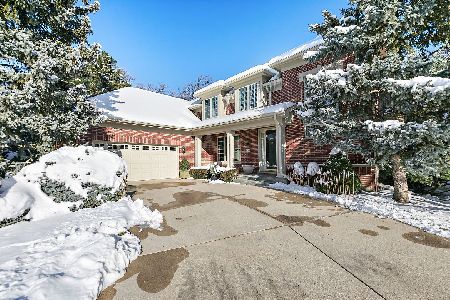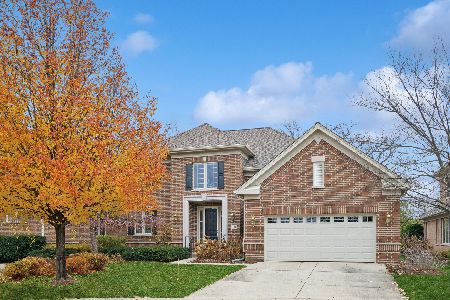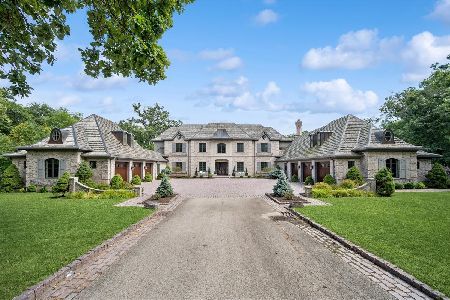897 Country Club Lane, Northbrook, Illinois 60062
$800,000
|
Sold
|
|
| Status: | Closed |
| Sqft: | 3,600 |
| Cost/Sqft: | $226 |
| Beds: | 3 |
| Baths: | 3 |
| Year Built: | 2001 |
| Property Taxes: | $13,318 |
| Days On Market: | 5082 |
| Lot Size: | 0,00 |
Description
PRICED SLASHED for this Customized Home situated on a Premium Lot. Cul De Sac locale on the perimeter of the forest preserve.Striking Marble Foyer flows into the Sep LR-FR and DR area's. Coffered Vaulted Ceilings. 3/4 inch Red Oak and Marble Flrs thru-out. 1st Flr Master Bdrm with Pvt full bath. Two Walk-in Custom Closets with Built In's. Gourmet Kit: All MIELE Appl. 2 Bds & Full Bath plus huge Loft Area on 2nd lvl.
Property Specifics
| Single Family | |
| — | |
| Colonial | |
| 2001 | |
| Partial | |
| CAMBRIDGE | |
| No | |
| — |
| Cook | |
| Royal Ridge | |
| 869 / Monthly | |
| Insurance,Security,Doorman,Clubhouse,Exercise Facilities,Pool,Exterior Maintenance,Lawn Care,Scavenger,Snow Removal | |
| Lake Michigan | |
| Sewer-Storm | |
| 08007572 | |
| 04143010200000 |
Nearby Schools
| NAME: | DISTRICT: | DISTANCE: | |
|---|---|---|---|
|
Grade School
Sunset Ridge Elementary School |
29 | — | |
|
Middle School
Middlefork Primary School |
29 | Not in DB | |
|
High School
New Trier Twp H.s. Northfield/wi |
203 | Not in DB | |
Property History
| DATE: | EVENT: | PRICE: | SOURCE: |
|---|---|---|---|
| 28 Feb, 2013 | Sold | $800,000 | MRED MLS |
| 23 Nov, 2012 | Under contract | $812,000 | MRED MLS |
| — | Last price change | $845,000 | MRED MLS |
| 29 Feb, 2012 | Listed for sale | $849,000 | MRED MLS |
Room Specifics
Total Bedrooms: 3
Bedrooms Above Ground: 3
Bedrooms Below Ground: 0
Dimensions: —
Floor Type: Hardwood
Dimensions: —
Floor Type: Hardwood
Full Bathrooms: 3
Bathroom Amenities: Whirlpool,Separate Shower,Double Sink
Bathroom in Basement: 0
Rooms: Breakfast Room,Foyer,Loft,Recreation Room
Basement Description: Finished,Crawl
Other Specifics
| 2 | |
| Concrete Perimeter,Reinforced Caisson | |
| Concrete | |
| Patio, Brick Paver Patio | |
| Cul-De-Sac,Forest Preserve Adjacent,Landscaped,Pond(s) | |
| 50X100 | |
| — | |
| Full | |
| Vaulted/Cathedral Ceilings, Hardwood Floors, First Floor Bedroom, First Floor Laundry, First Floor Full Bath | |
| Double Oven, Range, Microwave, Dishwasher, High End Refrigerator, Bar Fridge, Freezer, Washer, Dryer, Disposal, Stainless Steel Appliance(s) | |
| Not in DB | |
| Clubhouse, Pool, Street Lights, Street Paved | |
| — | |
| — | |
| Gas Log |
Tax History
| Year | Property Taxes |
|---|---|
| 2013 | $13,318 |
Contact Agent
Nearby Similar Homes
Nearby Sold Comparables
Contact Agent
Listing Provided By
Lon Nianick









