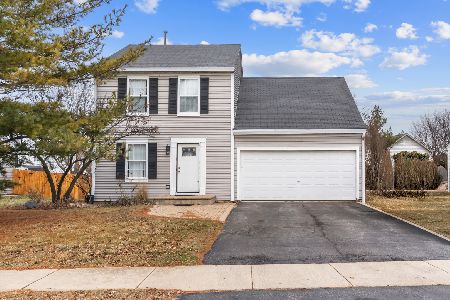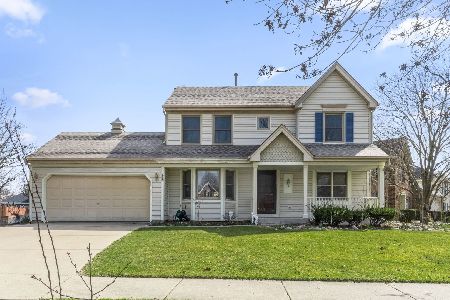897 Wellington Circle, Aurora, Illinois 60506
$275,000
|
Sold
|
|
| Status: | Closed |
| Sqft: | 2,028 |
| Cost/Sqft: | $136 |
| Beds: | 4 |
| Baths: | 3 |
| Year Built: | 1995 |
| Property Taxes: | $7,020 |
| Days On Market: | 1994 |
| Lot Size: | 0,17 |
Description
Welcome home!!! This 4 bedroom, 2.5 bath home features new carpet on 2nd floor, home interior is freshly painted, new microwave and garbage disposal, the kitchen is open to family room with fireplace, crown molding in living & dining room, hardwood floors throughout living, dining and family room as well. Convenient 1st floor laundry room, Master bedroom has vaulted ceilings, master bath offers a new toilet, double sink & separate shower, full finished basement with recreation room and an extra room/office space. Cement patio for the gatherings, huge shed for extra storage, fenced-in backyard, make it yours today!!!!
Property Specifics
| Single Family | |
| — | |
| — | |
| 1995 | |
| Full | |
| WILLIAMSBURG | |
| No | |
| 0.17 |
| Kane | |
| Kensington Lakes | |
| 250 / Annual | |
| Insurance | |
| Public | |
| Public Sewer | |
| 10813298 | |
| 1517177007 |
Nearby Schools
| NAME: | DISTRICT: | DISTANCE: | |
|---|---|---|---|
|
Grade School
Hall Elementary School |
129 | — | |
|
Middle School
Jefferson Middle School |
129 | Not in DB | |
|
High School
West Aurora High School |
129 | Not in DB | |
Property History
| DATE: | EVENT: | PRICE: | SOURCE: |
|---|---|---|---|
| 20 Dec, 2016 | Sold | $233,500 | MRED MLS |
| 15 Nov, 2016 | Under contract | $233,000 | MRED MLS |
| 7 Nov, 2016 | Listed for sale | $233,000 | MRED MLS |
| 30 Sep, 2020 | Sold | $275,000 | MRED MLS |
| 24 Aug, 2020 | Under contract | $275,000 | MRED MLS |
| 10 Aug, 2020 | Listed for sale | $275,000 | MRED MLS |
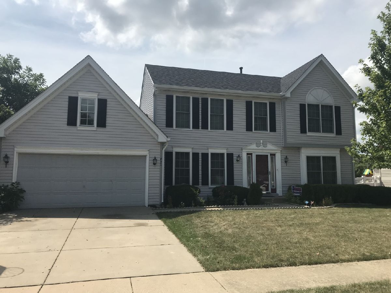
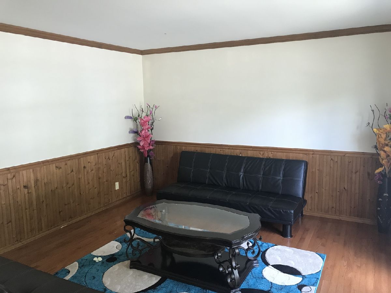
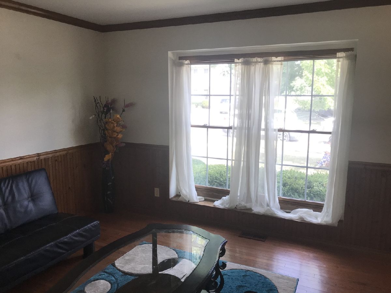
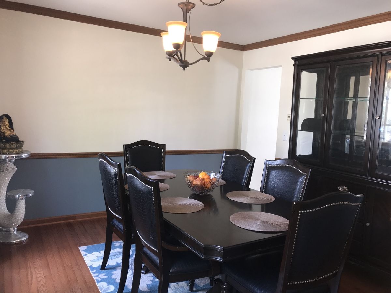
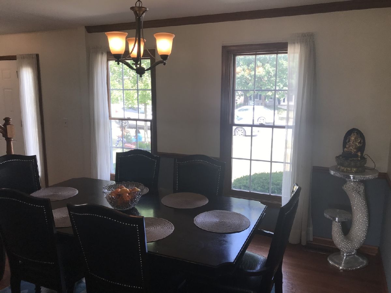
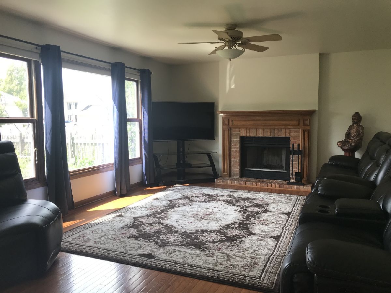
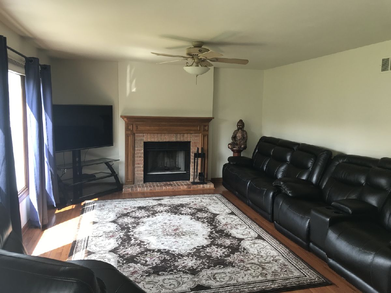
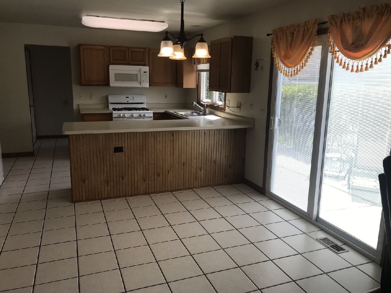
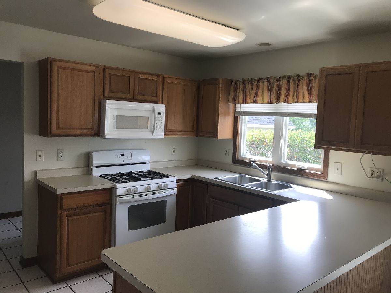
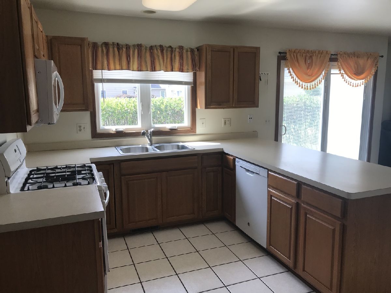
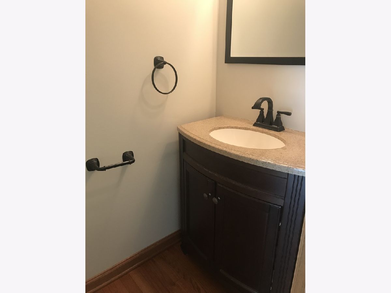
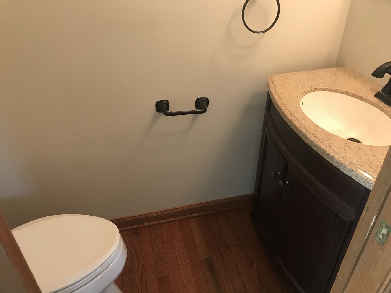
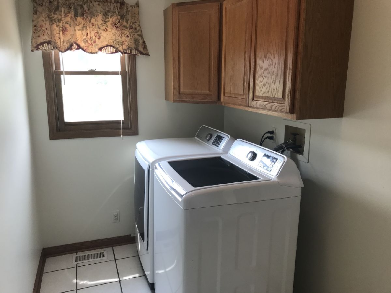
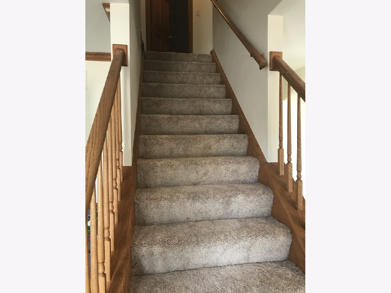
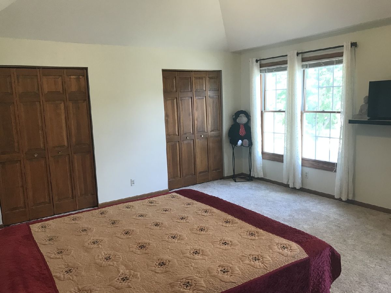
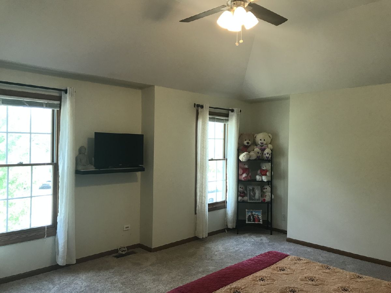
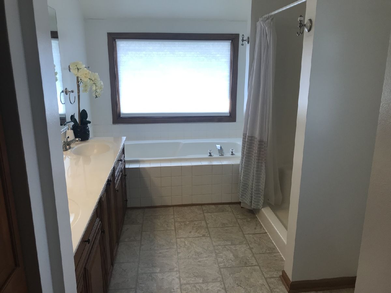
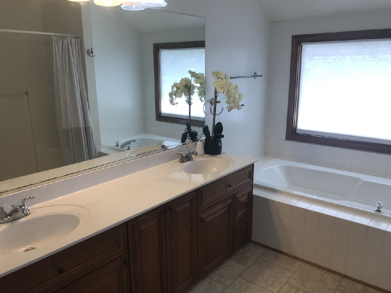
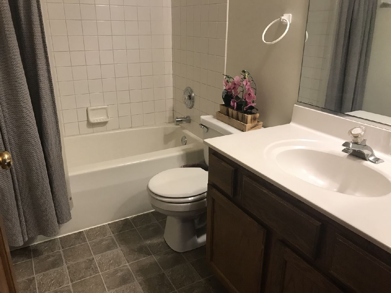
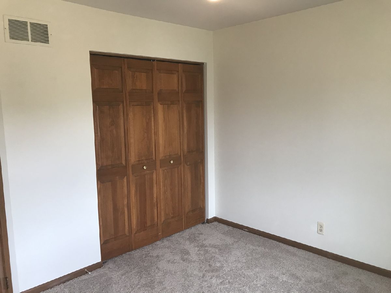
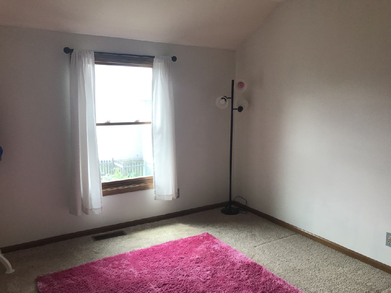
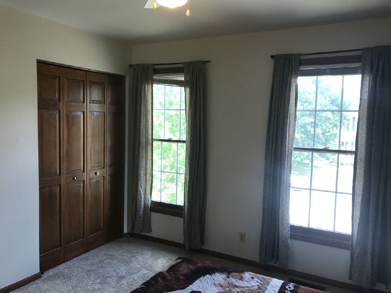
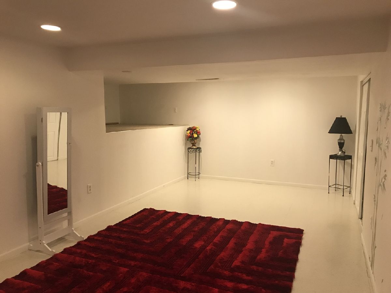
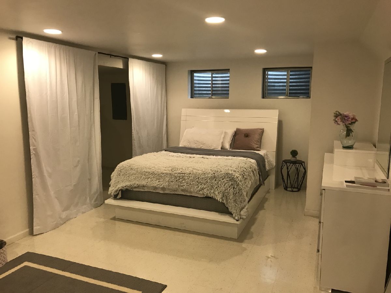
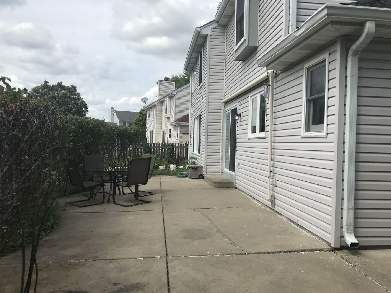
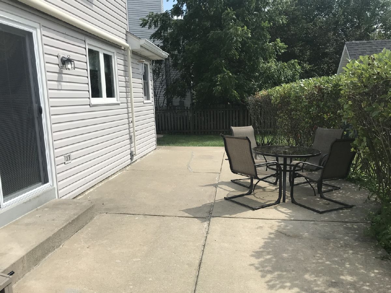
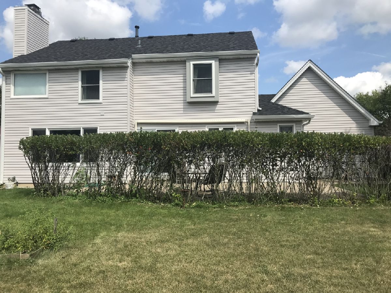
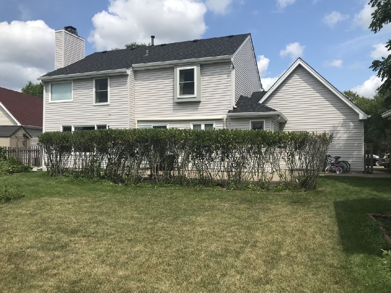
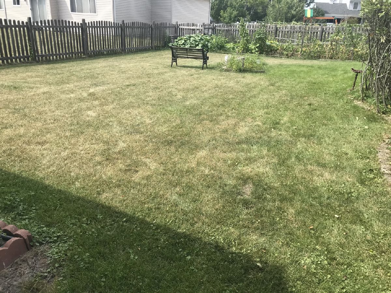
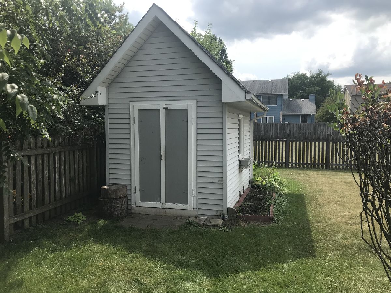
Room Specifics
Total Bedrooms: 4
Bedrooms Above Ground: 4
Bedrooms Below Ground: 0
Dimensions: —
Floor Type: Carpet
Dimensions: —
Floor Type: Carpet
Dimensions: —
Floor Type: Carpet
Full Bathrooms: 3
Bathroom Amenities: —
Bathroom in Basement: 0
Rooms: Recreation Room,Office
Basement Description: Finished
Other Specifics
| 2 | |
| Concrete Perimeter | |
| Asphalt | |
| Patio | |
| Fenced Yard | |
| 68X115X74X115 | |
| — | |
| Full | |
| Vaulted/Cathedral Ceilings, Hardwood Floors, First Floor Laundry | |
| Range, Microwave, Dishwasher, Refrigerator, Disposal | |
| Not in DB | |
| Lake, Curbs, Sidewalks, Street Lights | |
| — | |
| — | |
| Gas Starter |
Tax History
| Year | Property Taxes |
|---|---|
| 2016 | $6,545 |
| 2020 | $7,020 |
Contact Agent
Nearby Similar Homes
Nearby Sold Comparables
Contact Agent
Listing Provided By
Kettley & Co. Inc. - Aurora




